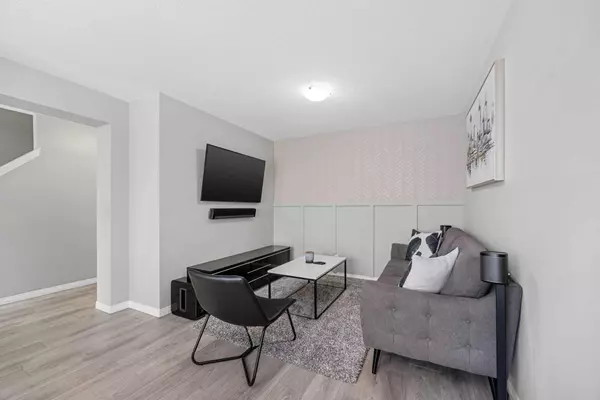$420,000
$424,900
1.2%For more information regarding the value of a property, please contact us for a free consultation.
2 Beds
2 Baths
1,171 SqFt
SOLD DATE : 02/29/2024
Key Details
Sold Price $420,000
Property Type Townhouse
Sub Type Row/Townhouse
Listing Status Sold
Purchase Type For Sale
Square Footage 1,171 sqft
Price per Sqft $358
Subdivision Cityscape
MLS® Listing ID A2103747
Sold Date 02/29/24
Style 3 Storey
Bedrooms 2
Full Baths 1
Half Baths 1
Condo Fees $213
Originating Board Calgary
Year Built 2016
Annual Tax Amount $1,849
Tax Year 2023
Property Description
GREAT LOCATION | LOW CONDO FEES | EASY ACCESS TO STONEY TRAIL AND DEERFOOT | WALKING DISTANCE TO CITYSCAPE PLAZA | 2MIN WALK TO BUS STOPS | CLOSE TO SCCHOOLS, SHOPPING PLAZAS AND RESTAURANTS - Welcome to Cityscape, where sub-urban living meets comfort and convenience in this exquisite 3-level townhouse boasting 2 bedrooms, 1.5 bathrooms, an attached single garage, and a spacious 1171 square feet of fully developed living space. This meticulously designed townhome is eagerly awaiting its new owners to experience the epitome of modern living.
Enter through the attached garage or step into the main entrance, greeted by a bright foyer adorned with laminate flooring and a convenient mirror closet. an oversized laundry room add to the convenience of daily living. The main level, characterized by laminate and tiled flooring, introduces you to a thoughtfully designed space comprising a 2-piece bathroom, a welcoming living room, a stylish kitchen, and an elegant dining area. The open-concept layout of the main floor seamlessly blends functionality and aesthetics, providing an ideal setting for both relaxation and entertainment.
The kitchen, a culinary haven, features quartz countertops, a breakfast counter, and easy access to a front private deck—perfect for savoring your morning coffee or unwinding with a glass of wine at the end of the day.
Venture up to the top floor, where luxury and comfort await. Discover a beautiful 4-piece bathroom, a well-appointed bedroom, and a primary bedroom with a spacious walk-in closet. West - facing windows bring in ample sunlight throughout the day.
Situated in an incredible location near greenspaces, schools, parks, and all essential amenities including public transport, this townhouse offers not just a home, but a lifestyle. And with low condo fees of only $213/month, the value is unmatched. Don't miss the opportunity to make this stunning townhouse your own—schedule your showing today and step into a world of modern sub-urban living!
Location
Province AB
County Calgary
Area Cal Zone Ne
Zoning DC
Direction W
Rooms
Basement None
Interior
Interior Features Breakfast Bar, No Animal Home, No Smoking Home, Open Floorplan, Quartz Counters, Soaking Tub, Walk-In Closet(s)
Heating Central, Forced Air
Cooling None
Flooring Carpet, Laminate, Tile
Appliance Dishwasher, Electric Stove, Microwave Hood Fan, Refrigerator, Washer/Dryer
Laundry Laundry Room, Lower Level
Exterior
Garage Driveway, Garage Door Opener, Garage Faces Front, Oversized, Single Garage Attached
Garage Spaces 1.0
Garage Description Driveway, Garage Door Opener, Garage Faces Front, Oversized, Single Garage Attached
Fence None
Community Features Park, Playground, Schools Nearby, Shopping Nearby, Sidewalks, Street Lights, Walking/Bike Paths
Amenities Available Snow Removal
Roof Type Asphalt Shingle
Porch Patio
Exposure W
Total Parking Spaces 2
Building
Lot Description Lawn, Low Maintenance Landscape
Foundation Poured Concrete
Architectural Style 3 Storey
Level or Stories Three Or More
Structure Type Vinyl Siding
Others
HOA Fee Include Common Area Maintenance,Insurance,Professional Management,Reserve Fund Contributions,Snow Removal
Restrictions Utility Right Of Way
Tax ID 83113595
Ownership Private
Pets Description Restrictions
Read Less Info
Want to know what your home might be worth? Contact us for a FREE valuation!

Our team is ready to help you sell your home for the highest possible price ASAP
GET MORE INFORMATION

Agent | License ID: LDKATOCAN






