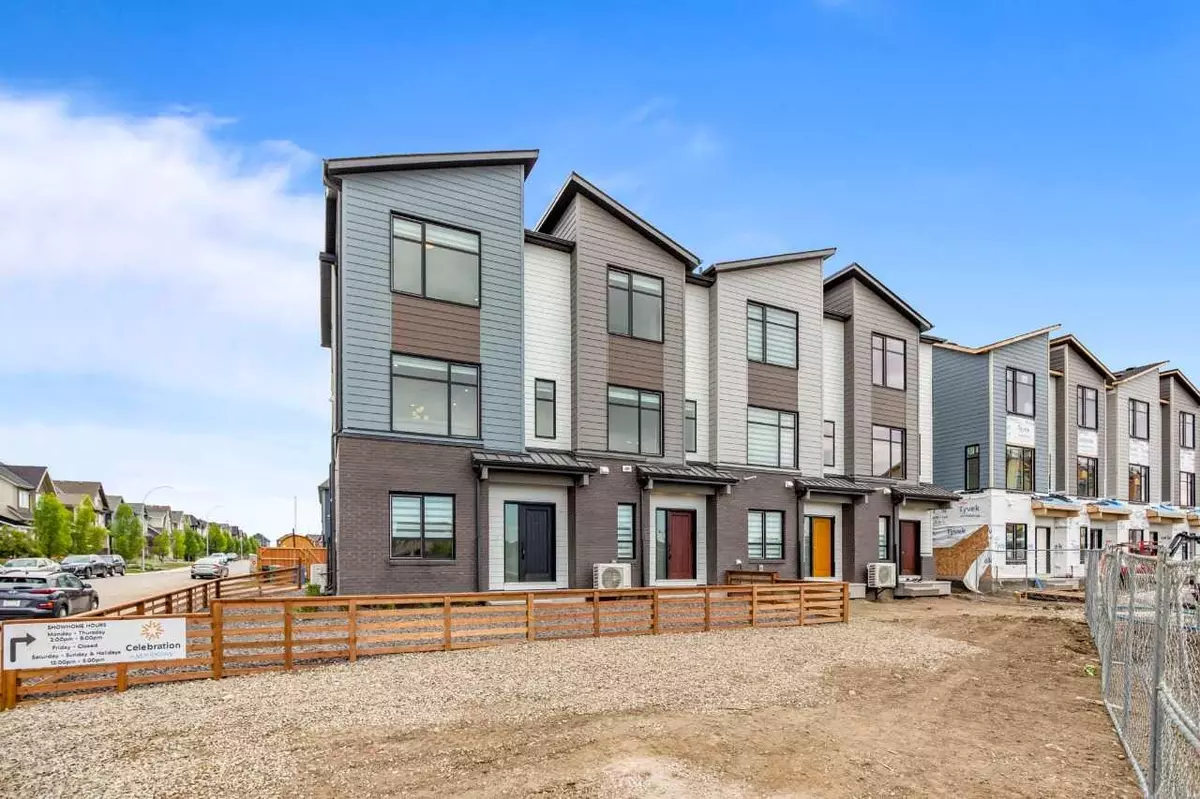$540,000
$540,000
For more information regarding the value of a property, please contact us for a free consultation.
3 Beds
3 Baths
1,558 SqFt
SOLD DATE : 02/29/2024
Key Details
Sold Price $540,000
Property Type Townhouse
Sub Type Row/Townhouse
Listing Status Sold
Purchase Type For Sale
Square Footage 1,558 sqft
Price per Sqft $346
Subdivision Mahogany
MLS® Listing ID A2107582
Sold Date 02/29/24
Style 3 Storey
Bedrooms 3
Full Baths 2
Half Baths 1
Condo Fees $320
Originating Board Central Alberta
Year Built 2024
Tax Year 2023
Property Description
Welcome to this remarkable residence in Mahogany, meticulously designed for both convenience and sophistication by Mountain Pacific Homes. As you step inside, a generous entryway welcomes you, leading to a versatile flex room that connects seamlessly to the secure double attached garage. Ascend to the main living area on the next level to discover an expansive open-concept layout featuring a chef-inspired kitchen, a luminous dining space, and a cozy living room adjacent to the dining area. Here, functionality and style intertwine to provide ample yet practical living spaces. Moving to the upper floor, you'll encounter a stunning master retreat complete with an ensuite bathroom. Additionally, two well-proportioned bedrooms, a conveniently situated full bathroom, and a laundry area await your exploration. *Photos are representative*
Location
Province AB
County Calgary
Area Cal Zone Se
Zoning TBD
Direction W
Rooms
Basement None
Interior
Interior Features Double Vanity, Kitchen Island, No Animal Home, No Smoking Home, Open Floorplan, Walk-In Closet(s)
Heating Forced Air, Natural Gas
Cooling None
Flooring Carpet, Ceramic Tile, Vinyl Plank
Appliance Dishwasher, Microwave, Range, Refrigerator
Laundry Upper Level
Exterior
Garage Double Garage Attached
Garage Spaces 2.0
Garage Description Double Garage Attached
Fence None
Community Features Lake, Park, Playground, Schools Nearby, Shopping Nearby, Sidewalks, Street Lights
Amenities Available None
Roof Type Asphalt Shingle
Porch Balcony(s)
Total Parking Spaces 2
Building
Lot Description Low Maintenance Landscape
Foundation Poured Concrete
Architectural Style 3 Storey
Level or Stories Three Or More
Structure Type Brick,Vinyl Siding,Wood Frame
New Construction 1
Others
HOA Fee Include See Remarks
Restrictions None Known
Ownership Private
Pets Description No
Read Less Info
Want to know what your home might be worth? Contact us for a FREE valuation!

Our team is ready to help you sell your home for the highest possible price ASAP
GET MORE INFORMATION

Agent | License ID: LDKATOCAN






