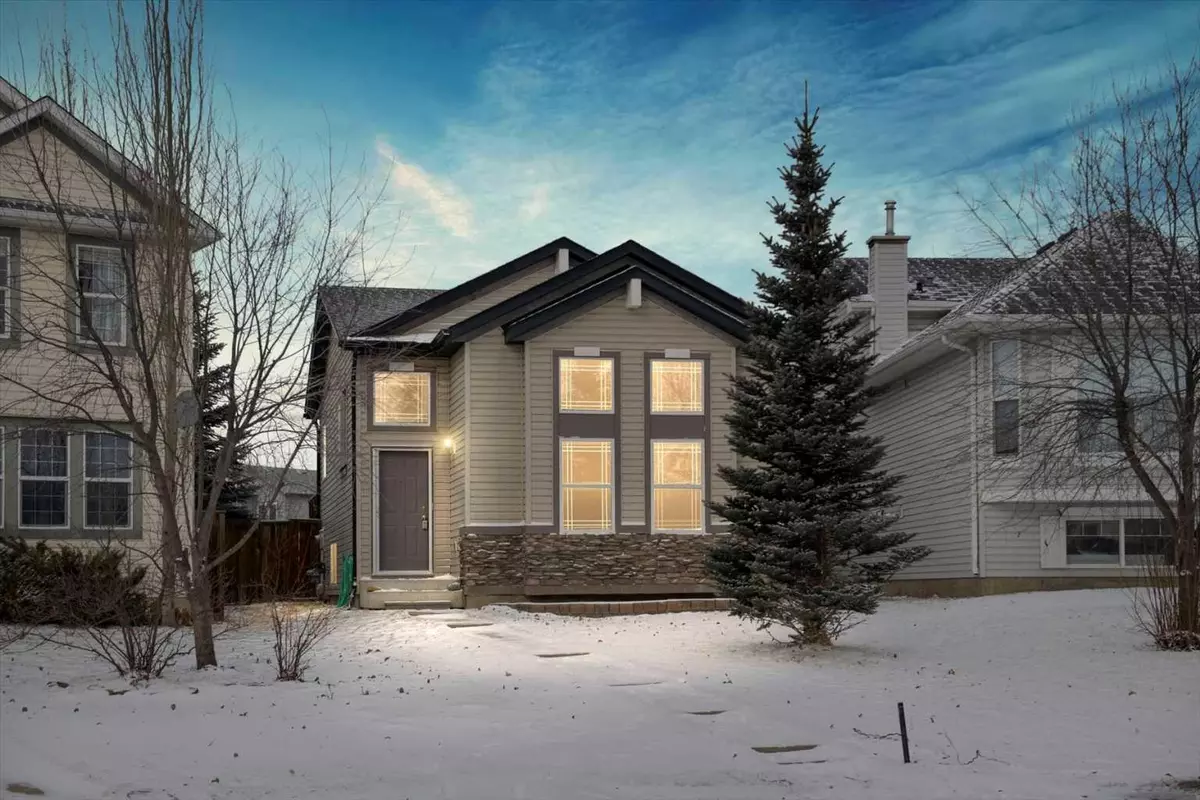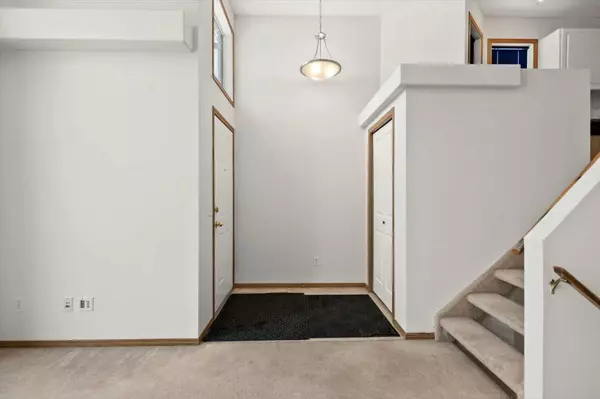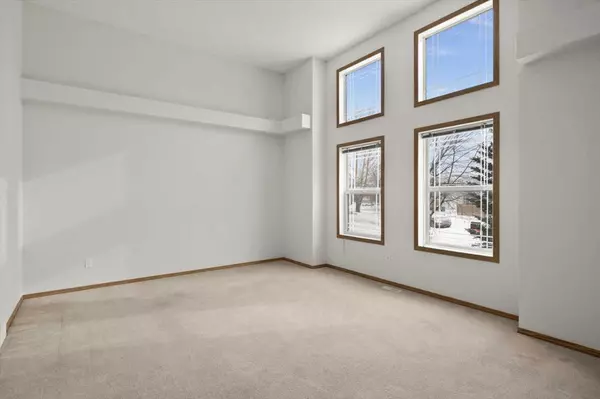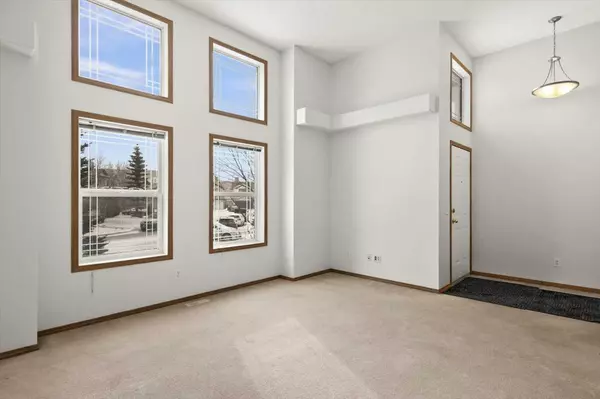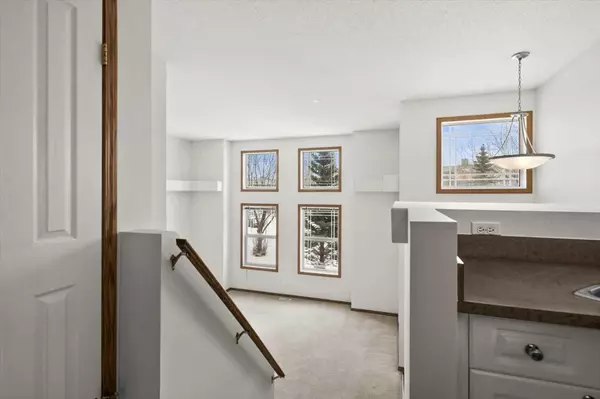$545,000
$499,000
9.2%For more information regarding the value of a property, please contact us for a free consultation.
4 Beds
2 Baths
1,054 SqFt
SOLD DATE : 02/28/2024
Key Details
Sold Price $545,000
Property Type Single Family Home
Sub Type Detached
Listing Status Sold
Purchase Type For Sale
Square Footage 1,054 sqft
Price per Sqft $517
Subdivision Coventry Hills
MLS® Listing ID A2104835
Sold Date 02/28/24
Style Bi-Level
Bedrooms 4
Full Baths 2
Originating Board Calgary
Year Built 2003
Annual Tax Amount $2,881
Tax Year 2023
Lot Size 5,920 Sqft
Acres 0.14
Property Description
Welcome to this fully developed bi-level in Coventry Hills offering 4 bedrooms and 2 full bath. With 1056 sq feet and 2041 fully developed living area this home boasts ample room for family living. Step into the front foyer and be welcomed to the oversized living area with high soaring ceilings and bright windows allowing the sun to stream into the home. A few steps up leads you to the open kitchen and eating area with door which leads to the deck where you can enjoy bbqing overlooking the huge pie shape west facing fenced yard- 5920 sq. ft. with rear alley access. Springfree trampoline, child play center and fire pit included. The main floor is completed with 3 bedrooms and a 4 pce bath. The lower level with UNDERFLOOR HEATING has the 4th bedroom, 4 pce bath, laundry and extensive storage area under living room floor. 2 freezers in the lower level stay with home. In the last month the home was painted throughout, 2 new 50 gallon hot water heaters, furnace inspected and ducts cleaned, shingles new in 2020. This home is a fantastic family home. This home is priced favourably to reflect a need for eventual updating. Offers to b pressent Saturday 1 pm. Lister may accept an offer any time at their discretion
Location
Province AB
County Calgary
Area Cal Zone N
Zoning R-2
Direction SE
Rooms
Basement Finished, Full
Interior
Interior Features No Smoking Home, Vaulted Ceiling(s), Walk-In Closet(s), Wired for Sound
Heating Central, In Floor, Natural Gas
Cooling None
Flooring Carpet, Linoleum
Appliance Dishwasher, Dryer, Electric Stove, Freezer, Range Hood, Refrigerator, Washer, Window Coverings
Laundry In Basement
Exterior
Garage Additional Parking, Alley Access, Off Street
Garage Description Additional Parking, Alley Access, Off Street
Fence Fenced
Community Features Park, Playground, Schools Nearby, Shopping Nearby, Sidewalks, Street Lights, Walking/Bike Paths
Roof Type Asphalt Shingle
Porch Deck
Lot Frontage 21.33
Exposure E
Total Parking Spaces 4
Building
Lot Description Back Lane, Few Trees, Landscaped, Pie Shaped Lot, Private
Foundation Poured Concrete
Architectural Style Bi-Level
Level or Stories Bi-Level
Structure Type Stone,Vinyl Siding,Wood Frame
Others
Restrictions None Known
Tax ID 83031388
Ownership Private
Read Less Info
Want to know what your home might be worth? Contact us for a FREE valuation!

Our team is ready to help you sell your home for the highest possible price ASAP
GET MORE INFORMATION

Agent | License ID: LDKATOCAN

