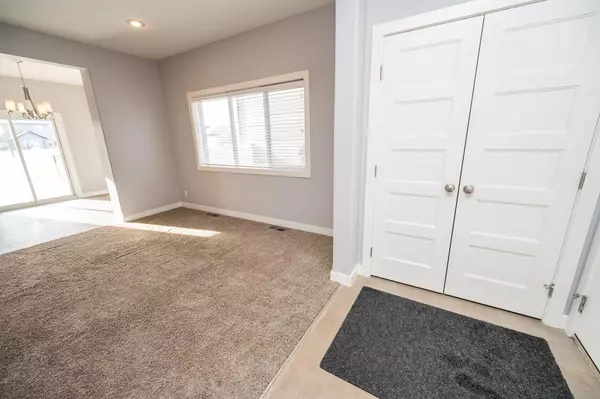$300,000
$309,900
3.2%For more information regarding the value of a property, please contact us for a free consultation.
3 Beds
2 Baths
1,254 SqFt
SOLD DATE : 02/28/2024
Key Details
Sold Price $300,000
Property Type Single Family Home
Sub Type Semi Detached (Half Duplex)
Listing Status Sold
Purchase Type For Sale
Square Footage 1,254 sqft
Price per Sqft $239
Subdivision Cottonwood Estates
MLS® Listing ID A2104196
Sold Date 02/28/24
Style 2 Storey,Side by Side
Bedrooms 3
Full Baths 1
Half Baths 1
Originating Board Central Alberta
Year Built 2013
Annual Tax Amount $2,977
Tax Year 2023
Lot Size 3,000 Sqft
Acres 0.07
Property Description
BUDGET FRIENDLY and conveniently located, this 2013-built 2-storey half duplex may just be that opportunity to get out of renting! Bright and spacious main floor, with a large living room and well appointed kitchen - including stainless appliances and a centre island with quartz countertop! Upstairs treats you an oversized primary bedroom which includes a massive walk-in closet, and a cheater door to the 5 piece main bathroom (offering a tub / shower combo and dual sinks). Two more bedrooms, plus a laundry closet complete the upper level. The unifnished basement awaits your finishing touches. Keep your car dry over winter in the attached single garage - plus an additional parking spot on the front concrete driveway. Located within walking distance of Iron Ridge Intermediater Campus and St. Gregory Catholic School as well as all amenities!
Location
Province AB
County Lacombe County
Zoning R2
Direction N
Rooms
Basement Full, Unfinished
Interior
Interior Features See Remarks
Heating Forced Air
Cooling None
Flooring Carpet, Linoleum
Appliance Dishwasher, Refrigerator, Stove(s), Washer/Dryer
Laundry Upper Level
Exterior
Garage Single Garage Attached
Garage Spaces 1.0
Garage Description Single Garage Attached
Fence Fenced
Community Features Park, Playground, Schools Nearby, Shopping Nearby, Sidewalks
Roof Type Asphalt Shingle
Porch Deck
Lot Frontage 37.0
Total Parking Spaces 2
Building
Lot Description Back Yard, Lawn, No Neighbours Behind, Level, Standard Shaped Lot
Foundation Poured Concrete
Architectural Style 2 Storey, Side by Side
Level or Stories Two
Structure Type Vinyl Siding
Others
Restrictions None Known
Tax ID 83851791
Ownership Private
Read Less Info
Want to know what your home might be worth? Contact us for a FREE valuation!

Our team is ready to help you sell your home for the highest possible price ASAP
GET MORE INFORMATION

Agent | License ID: LDKATOCAN






