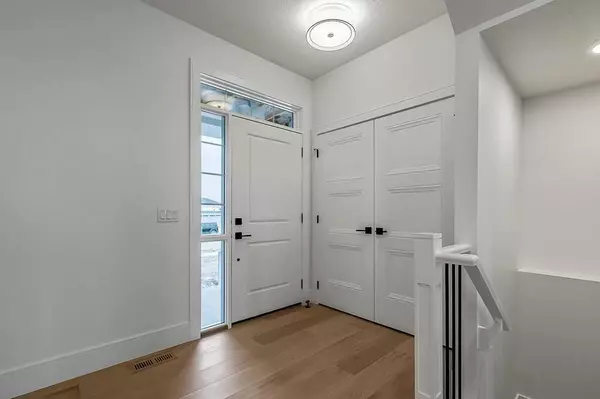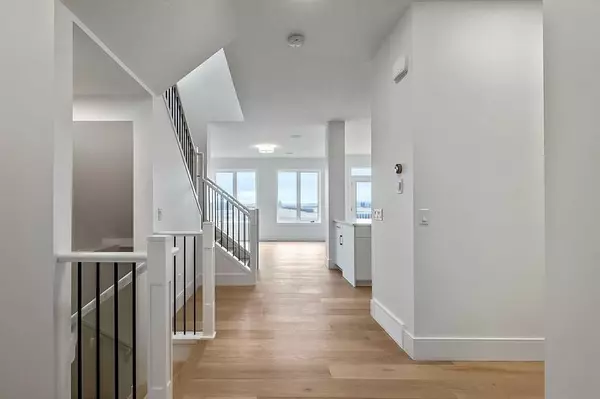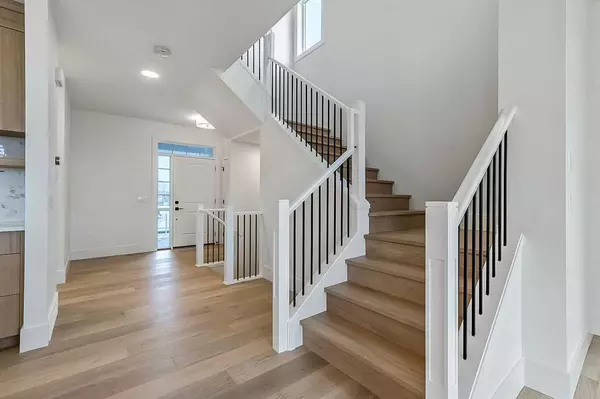$675,000
$690,000
2.2%For more information regarding the value of a property, please contact us for a free consultation.
3 Beds
3 Baths
2,215 SqFt
SOLD DATE : 02/28/2024
Key Details
Sold Price $675,000
Property Type Single Family Home
Sub Type Detached
Listing Status Sold
Purchase Type For Sale
Square Footage 2,215 sqft
Price per Sqft $304
Subdivision Montrose
MLS® Listing ID A2093730
Sold Date 02/28/24
Style 2 Storey
Bedrooms 3
Full Baths 2
Half Baths 1
Originating Board Calgary
Year Built 2023
Tax Year 2023
Lot Size 5,403 Sqft
Acres 0.12
Property Description
PRICE IMPROVMENT!! SEE DETAILS AT THE BOTTOM OF WRITE UP!! Welcome to 319 Monterey Drive! 2215sqft, 3 bedroom, plus bonus room, 2.5 bathroom, walk out 2 storey, with double attached garage, and almost 100K worth of extra upgrades!! This beautiful home (The Donavan) by Dream is feature rich and full of elegance and style. The moment you enter this home, you will realize that no expense was spared. Boasting divine cosmopolitan naked hardwood on two levels, endless design option upgrades, gourmet kitchen package, two tone kitchen cabinets, elevated quartz throughout, vaulted ceilings everywhere possible, gas fireplace with associated upgrades, stainless steel appliances, nest thermostats, central air con, additional climate zone for basement, 5.1 surround sound (rough in, to basement), ceiling speaker pair (rough in, to living room), premium finishing package, custom storage bench, in the mud room, developed stairwell to basement, walk out basement.. The list goes on!! It backs onto tranquil views and is settled into the family friendly and vibrant community of Montrose. Montrose is home to 5 new tennis courts, and offers an abundance of pathways, parks and green space. It is also very close to amenity filled downtown High River. This home is ready for immediate possession, so no 12 month plus, build wait times/headaches. An added bonus is, there are no longer any of the lots, with this view available. And the cost of the upgrades, has gone up considerably, if they were to be done again today. Come and see all this home, property, community and The Town of High River have to offer! You will not be disappointed. Call your favorite Realtor and book that showing! We had the builder give us a current cost to build this home. If you were to re create this property today it would come in at $764,100.00. We have reduced to $74,100.00 below build cost. Your Realtor can access the new build spec sheet by Dream in the supplements.
Location
Province AB
County Foothills County
Zoning TND
Direction N
Rooms
Basement Full, Unfinished, Walk-Out To Grade
Interior
Interior Features Double Vanity, Kitchen Island, No Smoking Home, Open Floorplan, Pantry, Quartz Counters, Vaulted Ceiling(s), Vinyl Windows
Heating Forced Air
Cooling Central Air
Flooring Carpet, Ceramic Tile, Hardwood
Fireplaces Number 1
Fireplaces Type Gas
Appliance Central Air Conditioner, Dishwasher, Garage Control(s), Gas Stove, Microwave, Range Hood, Refrigerator
Laundry Upper Level
Exterior
Garage Double Garage Attached
Garage Spaces 2.0
Garage Description Double Garage Attached
Fence None
Community Features Golf, Park, Playground, Pool, Schools Nearby, Shopping Nearby, Walking/Bike Paths
Roof Type Asphalt Shingle
Porch Deck
Lot Frontage 40.78
Total Parking Spaces 4
Building
Lot Description No Neighbours Behind
Foundation Poured Concrete
Architectural Style 2 Storey
Level or Stories Two
Structure Type Vinyl Siding,Wood Frame
New Construction 1
Others
Restrictions Easement Registered On Title,Restrictive Covenant,Utility Right Of Way
Ownership Private
Read Less Info
Want to know what your home might be worth? Contact us for a FREE valuation!

Our team is ready to help you sell your home for the highest possible price ASAP
GET MORE INFORMATION

Agent | License ID: LDKATOCAN






