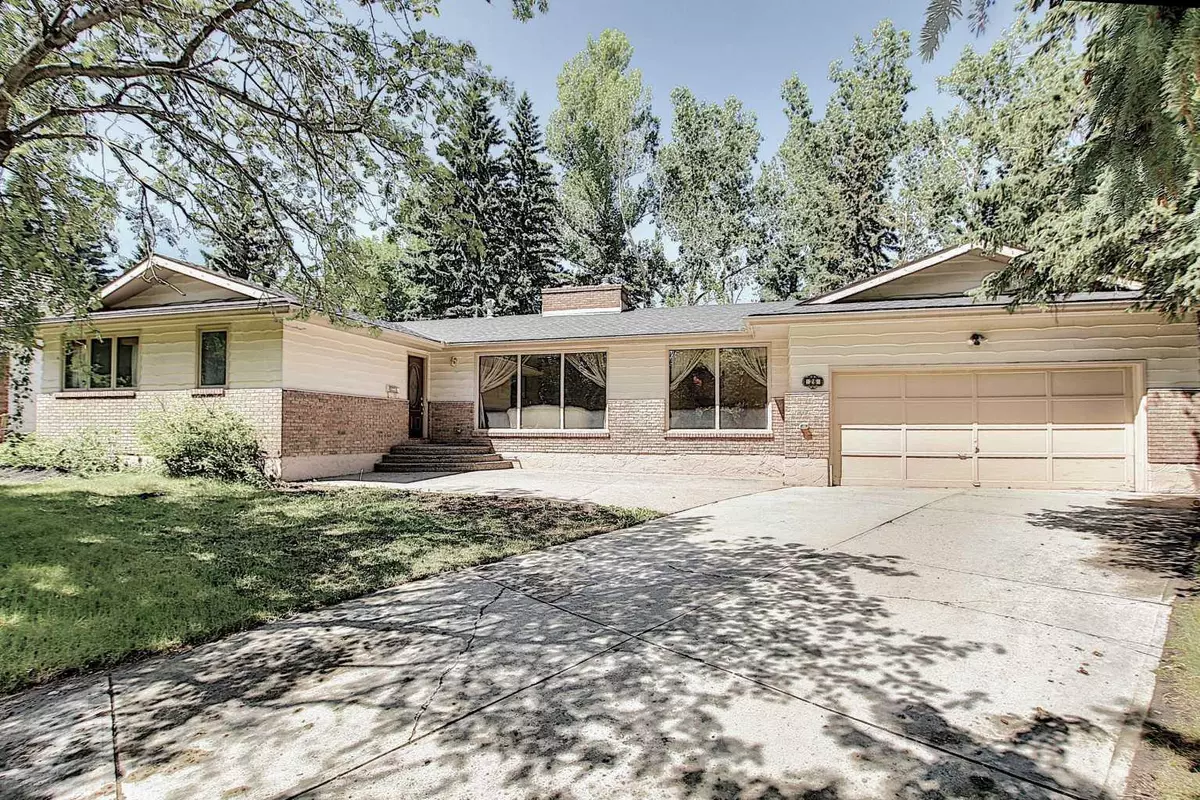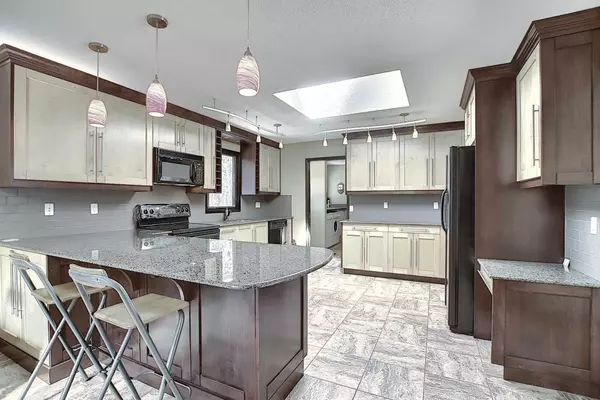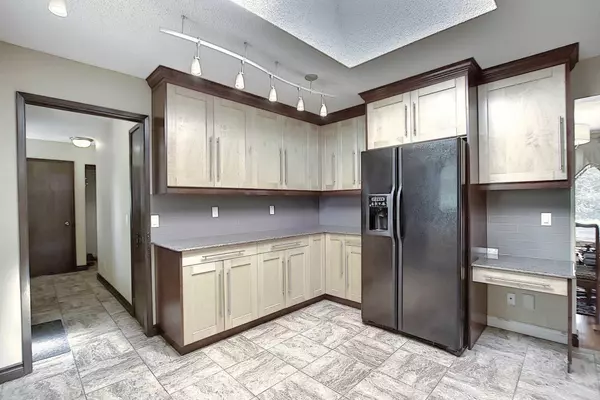$975,000
$999,900
2.5%For more information regarding the value of a property, please contact us for a free consultation.
6 Beds
4 Baths
1,905 SqFt
SOLD DATE : 02/28/2024
Key Details
Sold Price $975,000
Property Type Single Family Home
Sub Type Detached
Listing Status Sold
Purchase Type For Sale
Square Footage 1,905 sqft
Price per Sqft $511
Subdivision Varsity
MLS® Listing ID A2108052
Sold Date 02/28/24
Style Bungalow
Bedrooms 6
Full Baths 4
Originating Board Calgary
Year Built 1972
Annual Tax Amount $6,302
Tax Year 2023
Lot Size 8,611 Sqft
Acres 0.2
Property Description
Welcome to this expansive bungalow nestled at the peaceful end of a serene cul-de-sac in Varsity. Boasting a generous 3610 sq. foot living space, this fully developed home offers an idyllic retreat, backing onto lush green space/park. As you step inside, you'll be greeted by the warm allure of Brazilian Cherry hardwood flooring that graces the living room and dining area, complemented by a captivating brick wood-burning fireplace. The kitchen has been thoughtfully upgraded with granite countertops, lighting fixtures, and laminate flooring, elevating both style and functionality. The spacious main floor family room features a charming brick and gas fireplace, creating a cozy atmosphere for gatherings and entertaining. From here, you can access the inviting south-facing sun patio with exposed aggregate concrete, providing ample space for your outdoor furniture. Additionally, a second exposed aggregate concrete patio spans the width of the back of the home, perfect for enjoying outdoor moments. This home offers a well-designed layout with three bedrooms and two full bathrooms on the main level, perfectly catering to family needs. Downstairs, you'll discover another three bedrooms and two full baths, as well as a sizable rec room adorned by a third fireplace, offering endless possibilities for relaxation and recreation. Convenience is at its best with laundry facilities on both levels, and the basement even features a second kitchen ( illegal suite), enhancing your lifestyle options or potential rental income. The expansive 120' wide lot at the back of the property backs onto a serene treed park, providing a tranquil and picturesque backdrop. This fantastic location is in close proximity to the University, Children's Hospital, Market Mall, and the Brentwood LRT station. Varsity stands as one of the most sought-after executive communities in Calgary, boasting a prestigious reputation. The neighborhood is home to five highly-regarded schools: Christine Meikle School, F.E. Osborne School, Marion Carson School, St. Vincent de Paul School, and Varsity Acres School. Additionally, it enjoys proximity to the University of Calgary and Alberta Children's Hospital. With just an 18-minute drive to the Calgary International Airport and a 15-minute commute to downtown, this location combines convenience with tranquility. Discover the convenience of having all essential amenities within reach, from shopping malls to McMahon Stadium and the Bow River. Welcome to a truly exceptional Varsity lifestyle!
Location
Province AB
County Calgary
Area Cal Zone Nw
Zoning RC-1
Direction S
Rooms
Basement Finished, Full
Interior
Interior Features Granite Counters, Open Floorplan, Quartz Counters
Heating Forced Air, Natural Gas
Cooling None
Flooring Hardwood, Vinyl Plank
Fireplaces Number 2
Fireplaces Type Wood Burning
Appliance Dishwasher, Electric Oven, Refrigerator, Stove(s), Washer/Dryer, Window Coverings
Laundry Main Level
Exterior
Garage Double Garage Attached
Garage Spaces 434.0
Garage Description Double Garage Attached
Fence Fenced
Community Features Golf, Park, Playground, Schools Nearby, Shopping Nearby, Sidewalks, Tennis Court(s)
Roof Type Asphalt Shingle
Porch Patio
Lot Frontage 56.47
Exposure S
Total Parking Spaces 4
Building
Lot Description Backs on to Park/Green Space
Foundation Poured Concrete
Architectural Style Bungalow
Level or Stories One
Structure Type Brick,Metal Siding ,Mixed,Wood Frame
Others
Restrictions None Known
Tax ID 82842972
Ownership Private
Read Less Info
Want to know what your home might be worth? Contact us for a FREE valuation!

Our team is ready to help you sell your home for the highest possible price ASAP
GET MORE INFORMATION

Agent | License ID: LDKATOCAN






