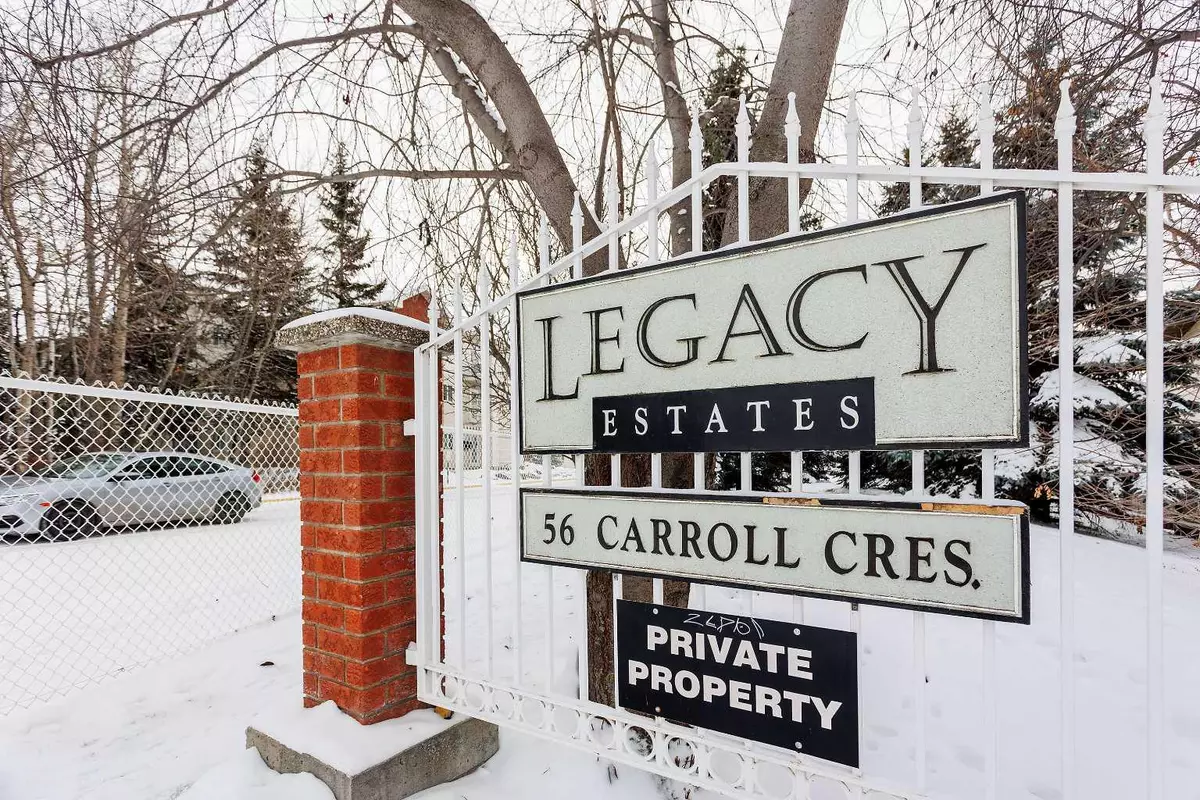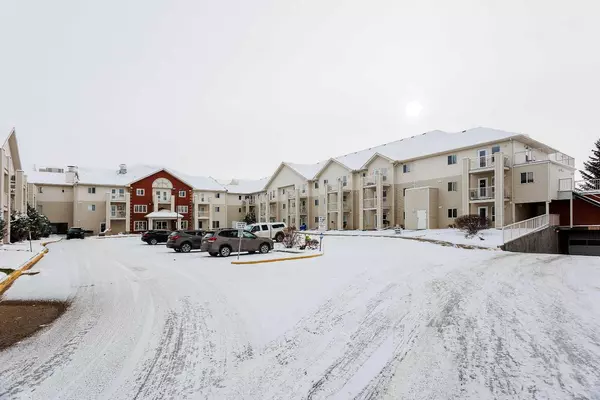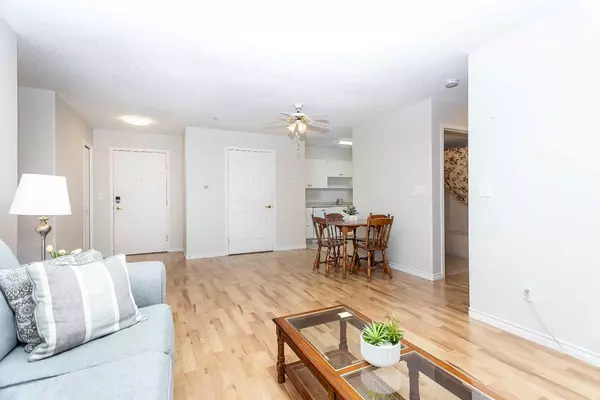$172,500
$169,900
1.5%For more information regarding the value of a property, please contact us for a free consultation.
2 Beds
2 Baths
828 SqFt
SOLD DATE : 02/28/2024
Key Details
Sold Price $172,500
Property Type Condo
Sub Type Apartment
Listing Status Sold
Purchase Type For Sale
Square Footage 828 sqft
Price per Sqft $208
Subdivision Clearview Meadows
MLS® Listing ID A2099292
Sold Date 02/28/24
Style Apartment
Bedrooms 2
Full Baths 2
Condo Fees $529/mo
Originating Board Central Alberta
Year Built 2002
Annual Tax Amount $1,432
Tax Year 2023
Lot Size 836 Sqft
Acres 0.02
Property Description
A main level unit that is loaded with value! Located in Legacy Estates... A place where neighbors are friends and convenience is key! Quiet, sunny and comfortable. This 2 bedroom 2 bath condo has been well maintained and updated over the years. Located in a quiet corner, this condo is tucked way and walks out onto your own private patio. Enjoy glorious sunshine and fresh air all day long. Parking will never be an issue with a TITLED underground parking stall and an abundance of visitor parking in front of the building. Legacy Estates has created an amazing 60+ community for its residents with many gathering common areas and weekly social events. Other convenient amenities include, a fitness center, beauty parlor, library, wood shop, shuttle rides and a dining hall. Explore options with affordable pre-made meal delivery and dine -in options. Family and friends will be welcomed and comfortable to visit with a gorgeous courtyard as well as visiting suites. The building has been meticulously maintained with fresh paint and carpet in the hallways. Each staff member is always friendly and helpful. The reasonable monthly fee includes all monthly utilities except phone and internet. This is a true opportunity to enjoy a great stress free fun lifestyle!
Location
Province AB
County Red Deer
Zoning DC(10)
Direction NE
Interior
Interior Features Ceiling Fan(s), Closet Organizers, No Animal Home, No Smoking Home, Open Floorplan, Pantry, See Remarks, Smart Home
Heating See Remarks
Cooling None
Flooring Laminate
Appliance Dishwasher, Refrigerator, Stove(s), Washer/Dryer, Window Coverings
Laundry Laundry Room
Exterior
Garage Parkade, Stall, Underground
Garage Description Parkade, Stall, Underground
Community Features Shopping Nearby
Amenities Available Elevator(s), Fitness Center, Gazebo, Guest Suite, Parking, Party Room, Picnic Area, Snow Removal, Storage, Trash, Visitor Parking, Workshop
Roof Type Asphalt Shingle
Porch Patio
Exposure NE
Total Parking Spaces 1
Building
Story 3
Architectural Style Apartment
Level or Stories Multi Level Unit
Structure Type Vinyl Siding
Others
HOA Fee Include Common Area Maintenance,Electricity,Heat,Interior Maintenance,Parking,Professional Management,Reserve Fund Contributions,See Remarks,Sewer,Snow Removal,Trash,Water
Restrictions Adult Living,Pets Not Allowed
Tax ID 83324590
Ownership Joint Venture
Pets Description No
Read Less Info
Want to know what your home might be worth? Contact us for a FREE valuation!

Our team is ready to help you sell your home for the highest possible price ASAP
GET MORE INFORMATION

Agent | License ID: LDKATOCAN






