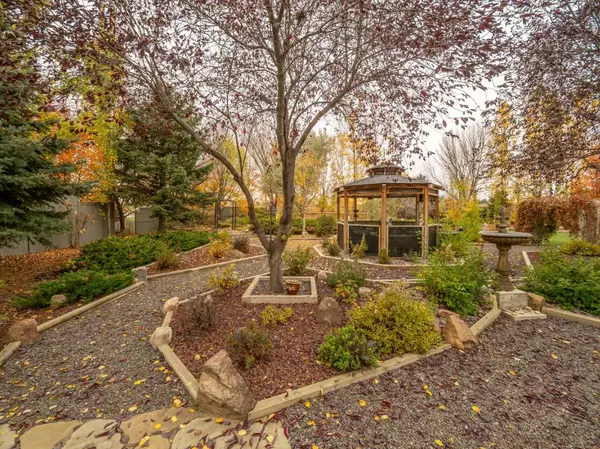$960,000
$995,000
3.5%For more information regarding the value of a property, please contact us for a free consultation.
4 Beds
3 Baths
2,533 SqFt
SOLD DATE : 02/28/2024
Key Details
Sold Price $960,000
Property Type Single Family Home
Sub Type Detached
Listing Status Sold
Purchase Type For Sale
Square Footage 2,533 sqft
Price per Sqft $378
MLS® Listing ID A2086652
Sold Date 02/28/24
Style 1 and Half Storey,Acreage with Residence
Bedrooms 4
Full Baths 3
Originating Board Lethbridge and District
Year Built 2004
Annual Tax Amount $4,412
Tax Year 2023
Lot Size 1.030 Acres
Acres 1.03
Property Description
This unique, custom-built residence is a true gem, offering the utmost privacy and a sense of pride in ownership. Ideally situated between Lethbridge and Coaldale, you'll find this exceptional home nestled within the picturesque Vista Meadows community. We invite you to explore the accompanying photos and virtual tour, which may very well convince you to make this your new home.
Upon arrival, you'll be greeted by remote-controlled gates and a meticulously laid paving stone driveway, leading to a fully fenced 1.03-acre private oasis. The yard, a labor of love spanning two decades, boasts a stunning array of beautifully maintained trees, grafted multi-variety plum and apple trees, shrubs, artistic landscape features, a charming gazebo, inviting walkways, and expansive lawn space that will make you reluctant to leave.
Inside the residence, which was thoughtfully crafted by Signature Homes, you'll discover nearly 4,000 square feet of thoughtfully planned and meticulously developed living space. Whether it's your everyday life or entertaining guests, the layout provides ample and comfortable living areas to suit all occasions.
Recently renovated, the kitchen now features stylish cabinetry, sleek quartz countertops, a spacious island with a breakfast bar, built-in appliances, and a delightful natural gas BBQ area, accessible via patio doors. The upper level offers a high degree of privacy, featuring an oversized primary bedroom with a walk-in closet and a luxuriously appointed ensuite bathroom, complete with a two-person jetted tub. There's also a secluded upper sundeck accessible from the primary bedroom, offering a peaceful retreat. Another standout feature is the versatile 200-square-foot bonus room, with an open view of the grand front foyer.
The lower level impresses with its 9-foot ceilings, raised flooring designed for comfort and warmth, a cozy family room with a fireplace, a space for games or exercise, a craft room, two additional bedrooms, another bathroom, and ample storage space. Parking is never an issue, thanks to the three heated garage bays with high ceilings and plenty of outdoor space for multiple RVs and other equipment. A spacious drive-in garden shed provides storage for your lawn tractor and more. As an added convenience, a backup Generac generator is included.
Beyond your property's secure boundaries lies quick access to the greenbelt, community lake, spacious cul-de-sacs, and wide roadways, making Vista Meadows an idyllic, family-friendly setting. For a personal viewing and a detailed list of additional features and updates, please contact your Realtor today!
Location
Province AB
County Lethbridge County
Zoning C-R
Direction E
Rooms
Basement Finished, Full
Interior
Interior Features Built-in Features, Ceiling Fan(s), High Ceilings, Storage, Sump Pump(s), Vinyl Windows, Walk-In Closet(s), Wired for Sound
Heating Forced Air
Cooling None
Flooring Ceramic Tile, Laminate
Fireplaces Number 2
Fireplaces Type Gas
Appliance Dishwasher, Garage Control(s), Gas Stove, Microwave, Refrigerator, Window Coverings
Laundry In Basement
Exterior
Garage Triple Garage Attached
Garage Spaces 3.0
Garage Description Triple Garage Attached
Fence Fenced
Community Features Lake, Street Lights
Utilities Available Cable Internet Access, Electricity Connected, Natural Gas Connected, Garbage Collection, High Speed Internet Available, Phone Connected, Water Connected
Roof Type Asphalt Shingle
Porch Deck, Patio, Pergola
Exposure SE
Building
Lot Description Backs on to Park/Green Space, Cul-De-Sac, Gazebo, Lake, Front Yard, Lawn, No Neighbours Behind, Irregular Lot, Landscaped, Many Trees, Yard Lights, Private, Treed
Foundation Poured Concrete
Sewer Septic Field, Septic Tank
Water Drinking Water, Public
Architectural Style 1 and Half Storey, Acreage with Residence
Level or Stories One and One Half
Structure Type Composite Siding,Vinyl Siding
Others
Restrictions None Known
Tax ID 57189235
Ownership Private
Read Less Info
Want to know what your home might be worth? Contact us for a FREE valuation!

Our team is ready to help you sell your home for the highest possible price ASAP
GET MORE INFORMATION

Agent | License ID: LDKATOCAN






