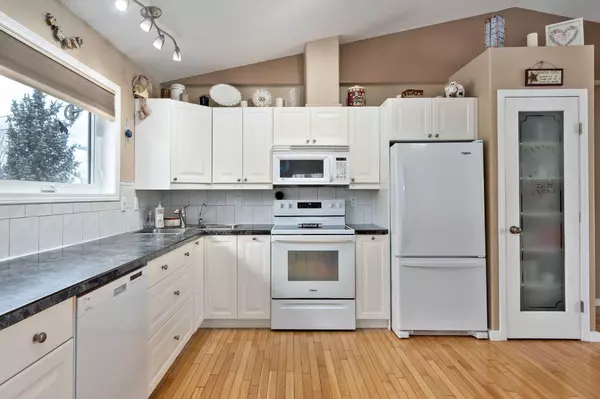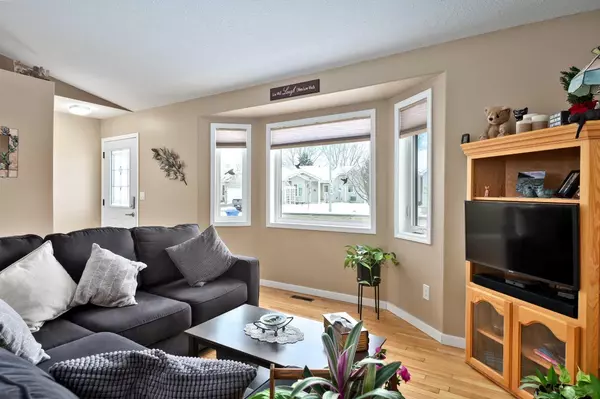$445,000
$449,900
1.1%For more information regarding the value of a property, please contact us for a free consultation.
4 Beds
3 Baths
1,058 SqFt
SOLD DATE : 02/28/2024
Key Details
Sold Price $445,000
Property Type Single Family Home
Sub Type Detached
Listing Status Sold
Purchase Type For Sale
Square Footage 1,058 sqft
Price per Sqft $420
MLS® Listing ID A2106201
Sold Date 02/28/24
Style Bungalow
Bedrooms 4
Full Baths 3
Originating Board Calgary
Year Built 1999
Annual Tax Amount $3,470
Tax Year 2023
Lot Size 3,920 Sqft
Acres 0.09
Property Description
This immaculately clean, fully finished home has 4 bedrooms and 3 full bathrooms and has been owned by a single owner. Situated on a massive 3920 square foot lot with mature landscaping and trees, the yard is a private oasis. The main floor has real hardwood throughout, an open living room and kitchen, 3 bedrooms, and 2 bathrooms including a 4-piece ensuite. In the basement you will find a large recreation room with built-in cabinets, a 4th bedroom, full bathroom, and ample storage space that comes with enclosed shelving. Upgrades include renovated bathrooms, newer triple pane windows, as well as a new metal roof in 2020. Outside is an oversized 24x26 double detached garage that comes with shelving, 220v power, gas line, and is insulated with an electric heater. This family home comes equipped with many extras including a water softener, sump pump, gas BBQ, lawn equipment, bird baths, rain barrel, and a large shed. Within walking distance to schools, parks and shopping, this home is a must see! Please click the multimedia tab for an interactive virtual 3D tour and floor plans.
Location
Province AB
County Willow Creek No. 26, M.d. Of
Zoning R1
Direction N
Rooms
Basement Finished, Full
Interior
Interior Features Built-in Features, No Smoking Home, Open Floorplan, Vinyl Windows
Heating Forced Air
Cooling None
Flooring Carpet, Hardwood, Linoleum, Tile
Appliance Dishwasher, Garage Control(s), Range Hood, Refrigerator, Stove(s), Washer/Dryer, Water Softener
Laundry In Basement
Exterior
Garage 220 Volt Wiring, Double Garage Detached, Garage Door Opener, Garage Faces Rear, Heated Garage, Insulated, On Street, Oversized
Garage Spaces 2.0
Garage Description 220 Volt Wiring, Double Garage Detached, Garage Door Opener, Garage Faces Rear, Heated Garage, Insulated, On Street, Oversized
Fence Fenced
Community Features Park, Playground, Pool, Schools Nearby, Shopping Nearby, Sidewalks, Street Lights
Roof Type Metal
Porch Deck, Front Porch
Lot Frontage 68.0
Total Parking Spaces 4
Building
Lot Description Back Yard, Fruit Trees/Shrub(s), Front Yard, Lawn, Landscaped, Level, Many Trees, Private
Foundation Poured Concrete
Architectural Style Bungalow
Level or Stories One
Structure Type Wood Frame
Others
Restrictions None Known
Tax ID 57474473
Ownership Private
Read Less Info
Want to know what your home might be worth? Contact us for a FREE valuation!

Our team is ready to help you sell your home for the highest possible price ASAP
GET MORE INFORMATION

Agent | License ID: LDKATOCAN






