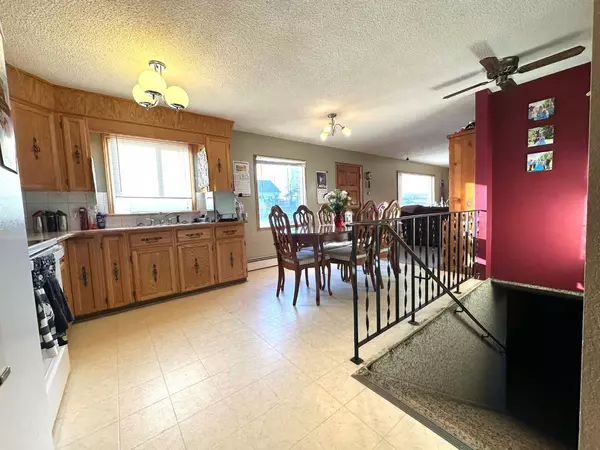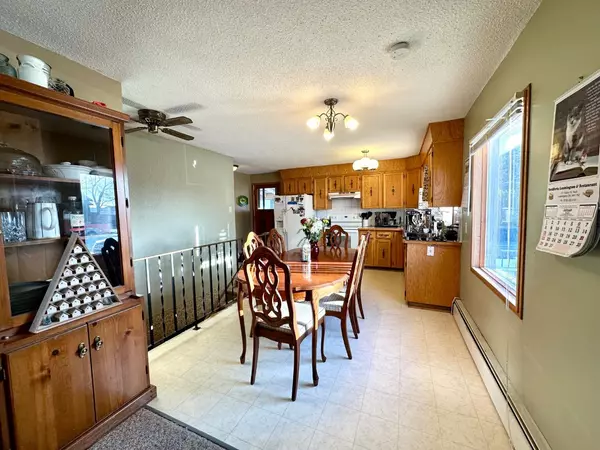$130,000
$140,000
7.1%For more information regarding the value of a property, please contact us for a free consultation.
3 Beds
2 Baths
988 SqFt
SOLD DATE : 02/28/2024
Key Details
Sold Price $130,000
Property Type Single Family Home
Sub Type Detached
Listing Status Sold
Purchase Type For Sale
Square Footage 988 sqft
Price per Sqft $131
Subdivision Edberg
MLS® Listing ID A2098613
Sold Date 02/28/24
Style Bungalow
Bedrooms 3
Full Baths 2
Originating Board Central Alberta
Year Built 1977
Annual Tax Amount $1,063
Tax Year 2023
Lot Size 9,375 Sqft
Acres 0.22
Property Description
If you’re looking for affordable housing in small town Alberta then this is the one you need to see!
Start the car and take a drive out to Edberg, a short drive from Camrose. So scenic as you turn off at the bottom of the coulees the view is amazing.
This is a well-maintained, three bedroom, two bathroom bungalow with main floor, laundry. The kitchen and dining room are extremely generous.
The living room is wonderful for open concept, entertaining and family gatherings. The basement is partially finished and is open for some fresh ideas. There is a wonderful covered deck for those summer evenings and a huge backyard for barbeques as well as a fire pit. An attached single car garage, with the addition of a workshop as well as a shed .
Edberg is a quiet little community so close to the river valley and Dried Meat lake.
20 minutes gets you to either Camrose or Bashaw for shopping, and just over an hour to YEG
Location
Province AB
County Camrose County
Zoning R1
Direction S
Rooms
Basement Full, Partially Finished
Interior
Interior Features No Animal Home, No Smoking Home, Wood Windows
Heating Boiler, Natural Gas, Radiant
Cooling None
Flooring Carpet, Laminate, Linoleum
Appliance Dryer, Electric Range, Refrigerator, Washer
Laundry Main Level
Exterior
Garage Single Garage Attached
Garage Spaces 1.0
Garage Description Single Garage Attached
Fence Partial
Community Features Playground, Sidewalks, Street Lights
Roof Type Asphalt Shingle
Porch Deck, Enclosed
Lot Frontage 75.0
Total Parking Spaces 1
Building
Lot Description Back Lane, Back Yard, Lawn, Garden, Street Lighting
Foundation Poured Concrete
Architectural Style Bungalow
Level or Stories One
Structure Type Wood Frame
Others
Restrictions None Known
Tax ID 57200018
Ownership Private
Read Less Info
Want to know what your home might be worth? Contact us for a FREE valuation!

Our team is ready to help you sell your home for the highest possible price ASAP
GET MORE INFORMATION

Agent | License ID: LDKATOCAN






