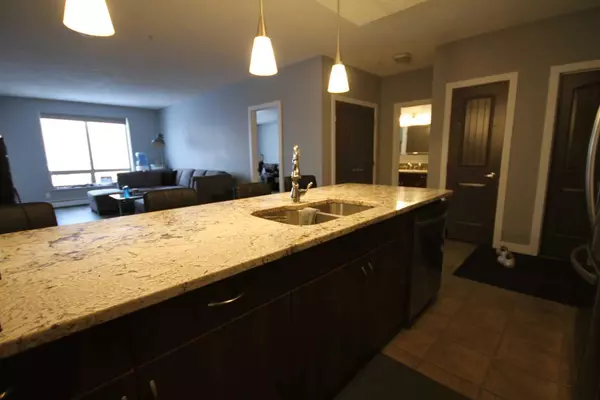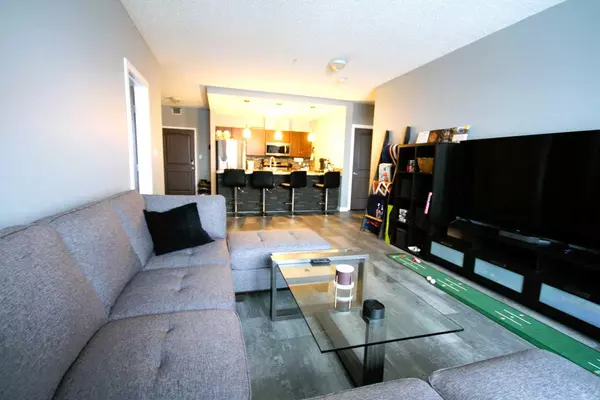$245,000
$259,000
5.4%For more information regarding the value of a property, please contact us for a free consultation.
2 Beds
2 Baths
1,082 SqFt
SOLD DATE : 02/28/2024
Key Details
Sold Price $245,000
Property Type Condo
Sub Type Apartment
Listing Status Sold
Purchase Type For Sale
Square Footage 1,082 sqft
Price per Sqft $226
Subdivision Eagle Ridge
MLS® Listing ID A2101636
Sold Date 02/28/24
Style High-Rise (5+)
Bedrooms 2
Full Baths 2
Condo Fees $716/mo
Originating Board Fort McMurray
Year Built 2008
Annual Tax Amount $920
Tax Year 2023
Property Description
Welcome to your dream home in the clouds! Perched atop The Peaks with breathtaking views, this is an opportunity to experience both serenity and elegance! Enjoy your morning coffee or unwind in the evening with sweeping views of Timberlea and Eagle Ridge. The top-floor location provides a front-row seat to stunning views! Sun-drenched interiors create a warm and inviting atmosphere. Large windows flood the living spaces with natural light, making this home a haven of comfort. Concrete construction provides enhanced security and sound abatement! Thoughtfully designed with 2 large bedrooms, 2 full bathrooms, and a contemporary kitchen equipped with granite counter tops this apartment seamlessly combines style and functionality. Granite features continue to both bathrooms and the smartly designed in-suite laundry room with added cupboards and counter space! Access the heated underground package from your elevator where you have parking for 2 vehicles and private & secure storage space. Another very cleaver and unique feature is direct access to transit from the heated parade. Come and experience The Peaks!
Location
Province AB
County Wood Buffalo
Area Fm Northwest
Zoning R5
Direction S
Interior
Interior Features No Animal Home, No Smoking Home, Open Floorplan, See Remarks, Storage, Vinyl Windows, Walk-In Closet(s)
Heating Baseboard
Cooling None
Flooring Ceramic Tile, Laminate
Appliance Dishwasher, Dryer, Electric Range, Microwave, Refrigerator, Stove(s), Washer
Laundry In Unit
Exterior
Garage Underground
Garage Description Underground
Community Features Park, Playground, Schools Nearby, Shopping Nearby, Sidewalks, Street Lights, Walking/Bike Paths
Amenities Available Car Wash, Elevator(s), Fitness Center, Park, Parking, Party Room, Playground, Snow Removal, Storage, Trash, Visitor Parking
Porch Balcony(s)
Exposure S
Total Parking Spaces 2
Building
Story 6
Architectural Style High-Rise (5+)
Level or Stories Single Level Unit
Structure Type Concrete
Others
HOA Fee Include Common Area Maintenance,Gas,Maintenance Grounds,Professional Management,Reserve Fund Contributions,Sewer,Snow Removal,Trash
Restrictions Pet Restrictions or Board approval Required
Tax ID 83280791
Ownership Private
Pets Description Yes
Read Less Info
Want to know what your home might be worth? Contact us for a FREE valuation!

Our team is ready to help you sell your home for the highest possible price ASAP
GET MORE INFORMATION

Agent | License ID: LDKATOCAN






