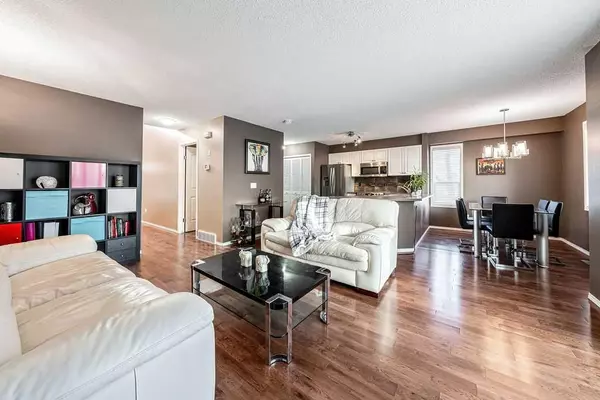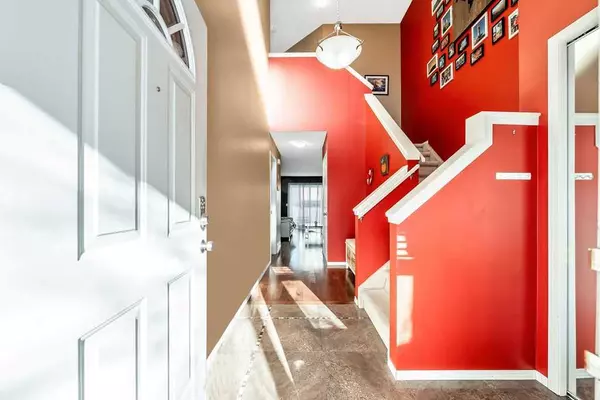$512,000
$498,888
2.6%For more information regarding the value of a property, please contact us for a free consultation.
4 Beds
4 Baths
1,409 SqFt
SOLD DATE : 02/28/2024
Key Details
Sold Price $512,000
Property Type Townhouse
Sub Type Row/Townhouse
Listing Status Sold
Purchase Type For Sale
Square Footage 1,409 sqft
Price per Sqft $363
Subdivision Citadel
MLS® Listing ID A2106082
Sold Date 02/28/24
Style 2 Storey,Side by Side
Bedrooms 4
Full Baths 3
Half Baths 1
Condo Fees $412
Originating Board Calgary
Year Built 2003
Annual Tax Amount $2,273
Tax Year 2023
Property Description
Step into this vibrant and contemporary 4-bedroom end-unit townhouse boasting a bright foyer with lofty ceilings, tiled flooring, and a burst of colour that adds a touch of flair. The main level showcases an open-concept layout, featuring a modern kitchen with plenty of counter space, a dining area, and a spacious family room adorned with elegant hardwood floors and a cozy corner gas fireplace. Upstairs, discover three generously sized bedrooms, including the primary suite with a walk-in closet and private en suite bathroom. The fully finished basement adds versatility with an additional large bedroom, full bath, and recreation room. Recently installed high-efficiency furnace and hot water tank (2024) ensure comfort and peace of mind. The double-attached garage, complete with a new door, workbench, and shelves, offers ample storage space. Enjoy the semi-private west backyard and the convenience of a nearby nature park with picturesque walking paths. Nestled in Citadel, this location is ideal for families, with playgrounds, parks, schools, and a community center just moments away. Don't let this incredible home slip away!
Location
Province AB
County Calgary
Area Cal Zone Nw
Zoning M-C1 d75
Direction SE
Rooms
Basement Finished, Full
Interior
Interior Features Ceiling Fan(s), Closet Organizers, Vaulted Ceiling(s), Walk-In Closet(s)
Heating Forced Air, Natural Gas
Cooling None
Flooring Carpet, Hardwood, Linoleum, Tile
Fireplaces Number 1
Fireplaces Type Gas, Living Room
Appliance Dishwasher, Garage Control(s), Microwave, Refrigerator, Stove(s), Window Coverings
Laundry Other
Exterior
Garage Double Garage Attached
Garage Spaces 2.0
Garage Description Double Garage Attached
Fence None
Community Features Clubhouse, Park, Playground, Schools Nearby, Shopping Nearby, Tennis Court(s), Walking/Bike Paths
Amenities Available Visitor Parking
Roof Type Asphalt Shingle
Porch Patio
Exposure NE
Total Parking Spaces 2
Building
Lot Description Back Yard, Landscaped, Treed
Foundation Poured Concrete
Architectural Style 2 Storey, Side by Side
Level or Stories Two
Structure Type Stone,Vinyl Siding,Wood Frame
Others
HOA Fee Include Common Area Maintenance,Insurance,Professional Management,Reserve Fund Contributions,Snow Removal
Restrictions Easement Registered On Title,Utility Right Of Way
Ownership Private
Pets Description Restrictions
Read Less Info
Want to know what your home might be worth? Contact us for a FREE valuation!

Our team is ready to help you sell your home for the highest possible price ASAP
GET MORE INFORMATION

Agent | License ID: LDKATOCAN






