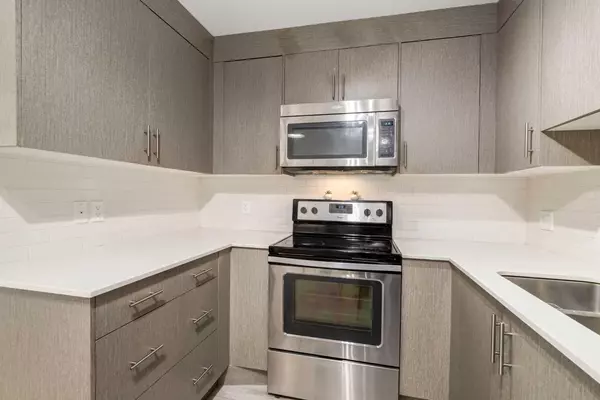$320,000
$318,000
0.6%For more information regarding the value of a property, please contact us for a free consultation.
2 Beds
2 Baths
825 SqFt
SOLD DATE : 02/27/2024
Key Details
Sold Price $320,000
Property Type Condo
Sub Type Apartment
Listing Status Sold
Purchase Type For Sale
Square Footage 825 sqft
Price per Sqft $387
Subdivision Skyview Ranch
MLS® Listing ID A2106256
Sold Date 02/27/24
Style Low-Rise(1-4)
Bedrooms 2
Full Baths 2
Condo Fees $409/mo
HOA Fees $6/ann
HOA Y/N 1
Originating Board Calgary
Year Built 2016
Annual Tax Amount $1,294
Tax Year 2023
Property Description
Welcome to your home. A turn-key ready property with a specious living and dining area combined. The property has bright natural light that elevates the newly renovated wall to wall wide plank flooring. User friendly kitchen with stainless steel appliances. The primary bedroom is airy with a walk-in closet that directs you to your private four-piece ensuite. The second four-piece bathroom is easily accessible for your guest and just a few steps from the second bedroom. The unit is flooded with abundant natural light due to the large windows making the space airy and providing fresh air during those warm days. For those cold days, not to worry. A titled underground parking stall with an assigned storage will keep your vehicle warm, no more ice chipping your windshield.
The easy living at Orchard Sky in Skyview Ranch Community will cut down your travel time. The Community itself is full of amenities such as schools, shopping, public transit bike and walk path, parks, few minutes’ drive to the major roadways and plenty more to offer. A move in ready and quick possession property, book your showing Today.
Location
Province AB
County Calgary
Area Cal Zone Ne
Zoning M-1
Direction NE
Interior
Interior Features No Animal Home, No Smoking Home, Open Floorplan, See Remarks
Heating Baseboard, Natural Gas
Cooling None
Flooring Vinyl Plank
Appliance Dishwasher, Microwave Hood Fan, Refrigerator, Washer/Dryer Stacked
Laundry In Unit, Laundry Room
Exterior
Garage Parkade, Titled, Underground
Garage Description Parkade, Titled, Underground
Community Features Park, Playground, Schools Nearby, Shopping Nearby, Sidewalks, Street Lights, Walking/Bike Paths
Amenities Available Elevator(s), Parking, Snow Removal, Storage, Trash, Visitor Parking
Roof Type Asphalt Shingle
Porch Balcony(s)
Exposure NE
Total Parking Spaces 1
Building
Story 4
Foundation Poured Concrete
Architectural Style Low-Rise(1-4)
Level or Stories Single Level Unit
Structure Type Mixed,Stone,Vinyl Siding
Others
HOA Fee Include Common Area Maintenance,Heat,Insurance,Parking,Professional Management,Reserve Fund Contributions,Sewer,Trash,Water
Restrictions Board Approval
Tax ID 82790058
Ownership Private
Pets Description Restrictions
Read Less Info
Want to know what your home might be worth? Contact us for a FREE valuation!

Our team is ready to help you sell your home for the highest possible price ASAP
GET MORE INFORMATION

Agent | License ID: LDKATOCAN






