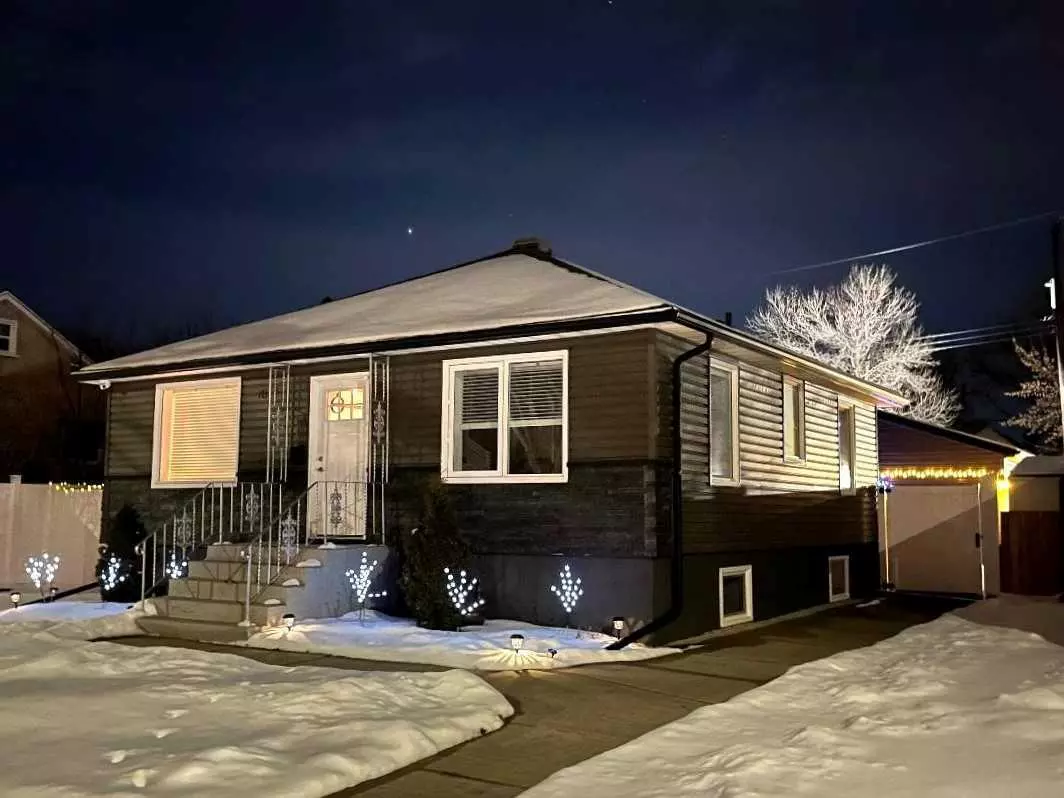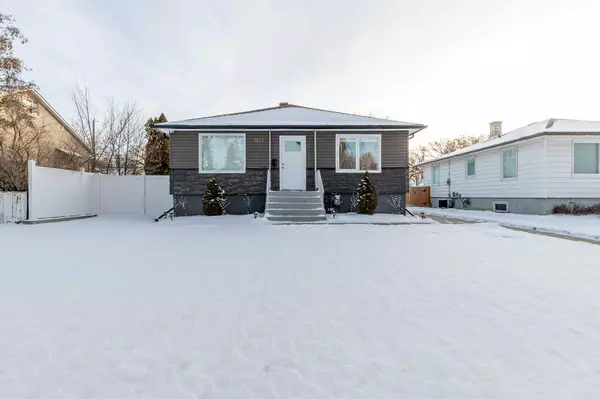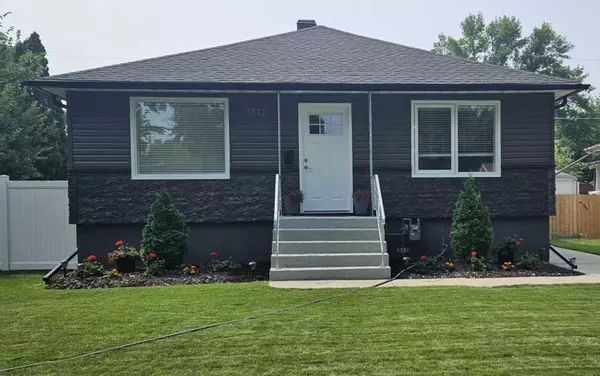$373,500
$382,500
2.4%For more information regarding the value of a property, please contact us for a free consultation.
3 Beds
2 Baths
885 SqFt
SOLD DATE : 02/27/2024
Key Details
Sold Price $373,500
Property Type Single Family Home
Sub Type Detached
Listing Status Sold
Purchase Type For Sale
Square Footage 885 sqft
Price per Sqft $422
Subdivision Westminster
MLS® Listing ID A2103344
Sold Date 02/27/24
Style Bungalow
Bedrooms 3
Full Baths 2
Originating Board Lethbridge and District
Year Built 1949
Annual Tax Amount $3,306
Tax Year 2023
Lot Size 5,345 Sqft
Acres 0.12
Property Description
Style, class and no expense spared!!This beautiful suited home with a divided (one bay for each suite) double garage is available for YOU! A complete down to the studs renovation was done in 2018, double garage with partition wall built in 2018, new hot water tank in 2020 and more! (Please see the last picture or supplements for the list). When you enter this home you'll immediately feel the calm, serene feeling. With the bright windows and neutral finishings you will not want to leave. The cleanliness and attention to detail is like none other! This is simply a very well done home, with great thought put in to every detail, and no expense spared (UG sprinklers, vinyl no maintenance fence, etc). The cute illegal suite will add to it's affordability. You could also talk to the City about the possibility to legalize the suite under the pre-existing suite program. Contact your favorite Realtor for a viewing today...you will not be disappointed!
Location
Province AB
County Lethbridge
Zoning R-L(W)
Direction N
Rooms
Basement Separate/Exterior Entry, Finished, Full, Suite
Interior
Interior Features Bookcases, Ceiling Fan(s), Double Vanity, Vinyl Windows
Heating Forced Air
Cooling None
Flooring Tile, Vinyl
Appliance See Remarks
Laundry Common Area, Laundry Room, Lower Level
Exterior
Garage Double Garage Detached
Garage Spaces 2.0
Garage Description Double Garage Detached
Fence Fenced
Community Features Playground, Schools Nearby, Shopping Nearby, Sidewalks, Street Lights
Roof Type Asphalt Shingle
Porch Deck, Patio
Lot Frontage 50.0
Total Parking Spaces 2
Building
Lot Description Back Lane, Back Yard, Front Yard, Lawn, Landscaped, Street Lighting, Underground Sprinklers
Foundation Other
Architectural Style Bungalow
Level or Stories One
Structure Type Vinyl Siding
Others
Restrictions None Known
Tax ID 83386058
Ownership Private
Read Less Info
Want to know what your home might be worth? Contact us for a FREE valuation!

Our team is ready to help you sell your home for the highest possible price ASAP
GET MORE INFORMATION

Agent | License ID: LDKATOCAN






