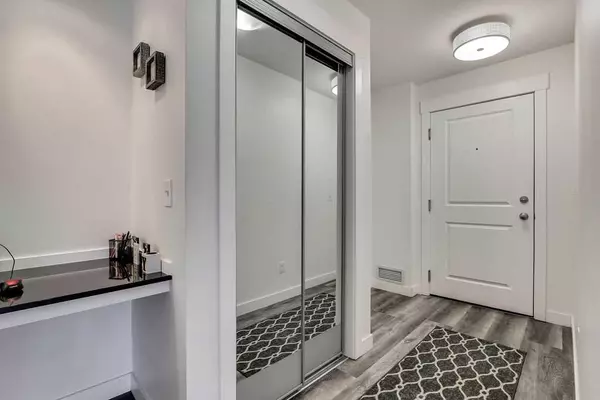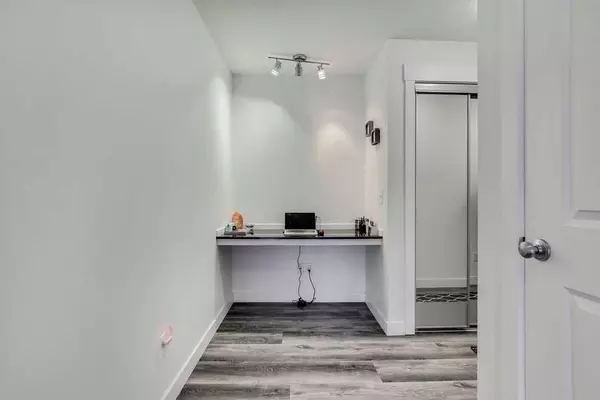$375,000
$379,900
1.3%For more information regarding the value of a property, please contact us for a free consultation.
2 Beds
2 Baths
938 SqFt
SOLD DATE : 02/27/2024
Key Details
Sold Price $375,000
Property Type Condo
Sub Type Apartment
Listing Status Sold
Purchase Type For Sale
Square Footage 938 sqft
Price per Sqft $399
Subdivision Mahogany
MLS® Listing ID A2106065
Sold Date 02/27/24
Style Low-Rise(1-4)
Bedrooms 2
Full Baths 2
Condo Fees $515/mo
HOA Fees $35/ann
HOA Y/N 1
Originating Board Calgary
Year Built 2015
Annual Tax Amount $1,688
Tax Year 2023
Property Description
Enjoy lake community living in this beautiful Corner unit, 2-bedroom condo located in the sought-after community of Mahogany. Welcome to the "51 Oak" building.
With over 900 sq ft of space, this Corner unit offers 2 bedrooms, 2 baths, and is conveniently located just steps away from all the wonderful amenities of Mahogany Village, Westman Village and the West Beach. It's the perfect blend of comfort and convenience.
Step inside this stylish unit, lined with vinyl plank flooring throughout the open concept floorplan. The separate entrance way and computer station leads into the spacious open main living area. The spacious kitchen features granite countertops, pendant lighting, stainless steel appliances, upgraded fixtures, and stylish cabinetry. Plenty of natural light floods the dining area and living room through large windows and sliding doors that lead to a tranquil balcony - the ideal spot for your morning coffee.
The primary bedroom offers ample space with a bright picture window and a full ensuite bathroom complete with raised sink, granite counters, tile flooring, and stylish cabinetry. The second bedroom is equally spacious with a large window and mirrored closet. There is second 4-piece main bathroom and in-suite laundry room with a full-sized washer and dryer. You'll also enjoy an underground TITLED parking stall (end stall) and an assigned storage locker right in front of the parking stall.
With maintenance-free condo living, this spacious two-bedroom unit offers plenty of comfort and convenience! Enjoy lake privileges and access to the fantastic amenities at Mahogany Recreation facilities, including the beach, club house, fitness facilities, fishing, skating, and tennis courts. Enjoy a stroll through the community’s pathways that wind through beautiful wetlands.
Located in a prime yet quiet location, “51 Oak” complex is just steps away from local shops, cafes, restaurants, pet stores, unique locally owned shops, plus grocery stores, pharmacies, medical offices and public transportation.
** NOTE: Unit is currently TENANT leased / occupied & lease MUST be assumed by buyer - contact Agent for details **
Location
Province AB
County Calgary
Area Cal Zone Se
Zoning M-X1
Direction NE
Rooms
Other Rooms 1
Interior
Interior Features Breakfast Bar, Granite Counters, No Animal Home, See Remarks, Vinyl Windows
Heating Baseboard
Cooling None
Flooring Carpet, Tile, Vinyl
Appliance Dishwasher, Electric Stove, Microwave Hood Fan, Refrigerator, Washer/Dryer Stacked, Window Coverings
Laundry In Unit
Exterior
Garage See Remarks, Stall, Titled, Underground
Garage Description See Remarks, Stall, Titled, Underground
Community Features Clubhouse, Fishing, Lake, Park, Playground, Schools Nearby, Shopping Nearby, Sidewalks, Tennis Court(s), Walking/Bike Paths
Amenities Available Parking, Visitor Parking
Porch Balcony(s), See Remarks
Exposure E
Total Parking Spaces 1
Building
Story 4
Architectural Style Low-Rise(1-4)
Level or Stories Single Level Unit
Structure Type Aluminum Siding ,Stone
Others
HOA Fee Include Amenities of HOA/Condo,Reserve Fund Contributions,Snow Removal,Trash
Restrictions Pet Restrictions or Board approval Required,Pets Allowed
Ownership Private
Pets Description Restrictions, Yes
Read Less Info
Want to know what your home might be worth? Contact us for a FREE valuation!

Our team is ready to help you sell your home for the highest possible price ASAP
GET MORE INFORMATION

Agent | License ID: LDKATOCAN






