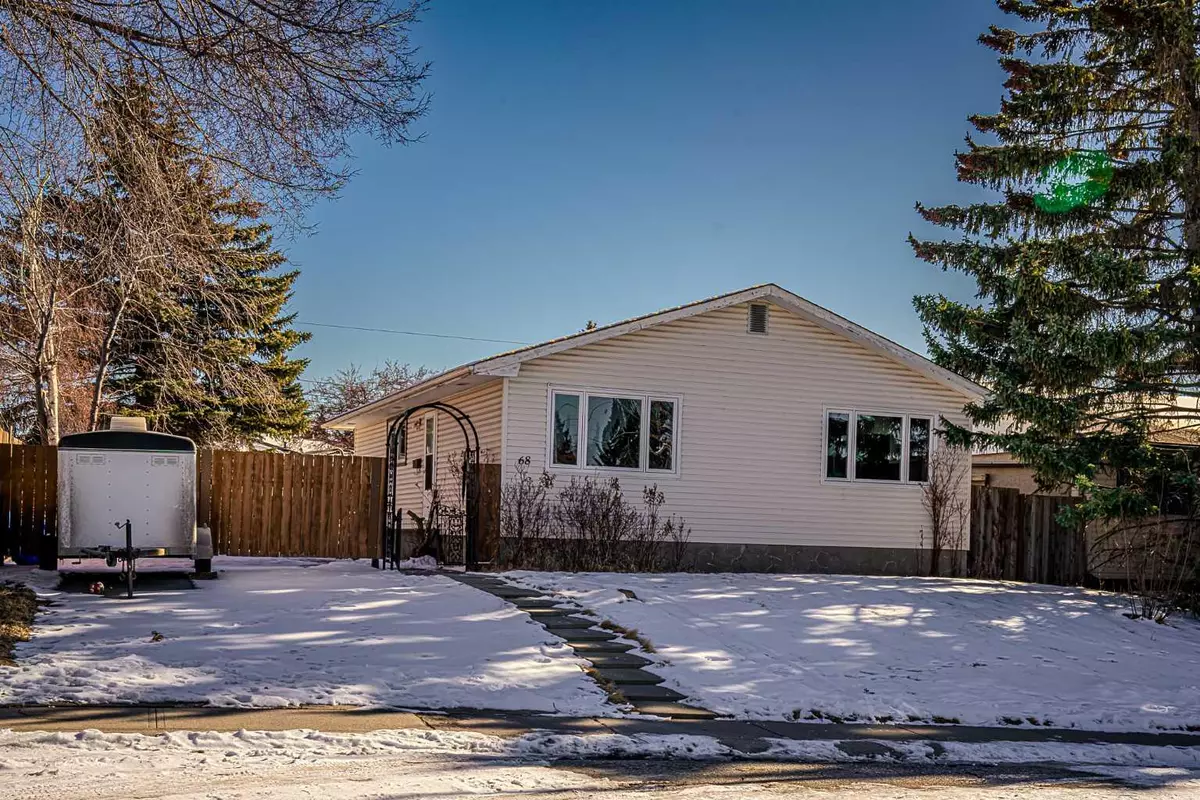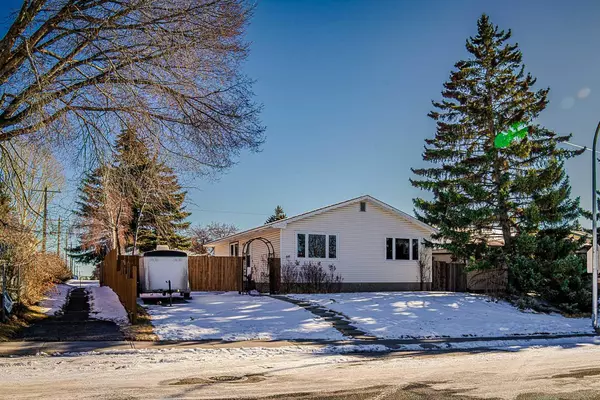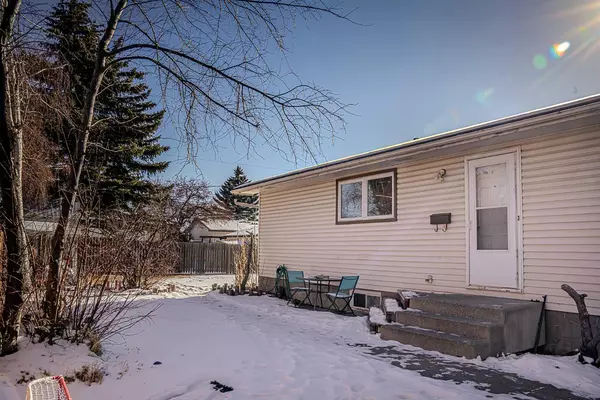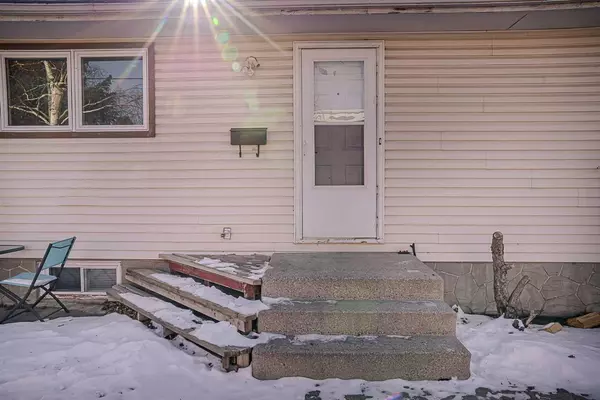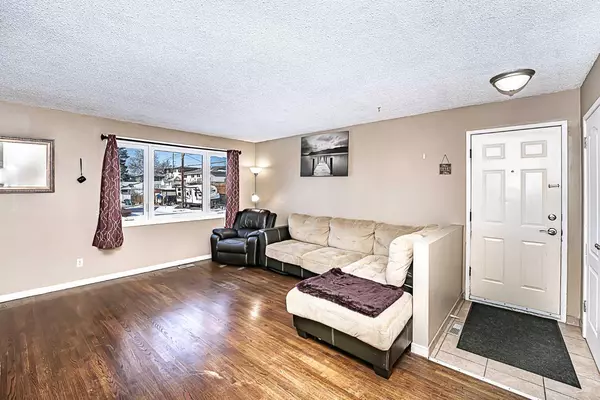$614,000
$648,000
5.2%For more information regarding the value of a property, please contact us for a free consultation.
5 Beds
2 Baths
1,142 SqFt
SOLD DATE : 02/27/2024
Key Details
Sold Price $614,000
Property Type Single Family Home
Sub Type Detached
Listing Status Sold
Purchase Type For Sale
Square Footage 1,142 sqft
Price per Sqft $537
Subdivision Huntington Hills
MLS® Listing ID A2108704
Sold Date 02/27/24
Style Bungalow
Bedrooms 5
Full Baths 2
Originating Board Calgary
Year Built 1970
Annual Tax Amount $2,875
Tax Year 2023
Lot Size 6,071 Sqft
Acres 0.14
Property Description
Welcome to 68 Huntham Rd. Stunning bungalow over 2000sqft of developed space on a beautiful 6000sqft lot of Huntington Hills. With 3+2 bedrooms, 2 full bath, this home features re-finished oak hardwood floor in living room & bedrooms, Double pane windows, updated doors. Bright kitchen & dinning room has white cabinets, quartz counter top. Main bath is also updated, Tile surroundings, vanity & faucet. Spacious master bedroom easily fits for a king size bed. Separate entrance with back door for illegal suite with 2 Bedrooms. Basement floor is also finished with Vinyl floor, in living room and all 2 bedrooms and Kitchen. A 3 pieces bathroom contains of a corner Jacuzzi with shower head is built with all tile flooring & tile surrounding. This well look after home has all main components upgraded include: ROOF (2020), FURNACE (2021) , HWT (2014) , Air conditioner (2004) & WINDOWS (2022)! On top of this package you have low maintenance brick patio off front door good for summer BBQ , levelled back yard with fire pit, and alley access for your future garage! Concrete pad with front access is perfect for your vehicle or RV parking! With steps to community school, Bus, Shopping and transportation, this is the house you've been waiting for, call today to view before it's gone!
Location
Province AB
County Calgary
Area Cal Zone N
Zoning R-C1
Direction N
Rooms
Basement Separate/Exterior Entry, Finished, Full, Suite
Interior
Interior Features No Animal Home, No Smoking Home, Separate Entrance, Soaking Tub
Heating Forced Air, Natural Gas
Cooling Central Air
Flooring Hardwood, Tile, Vinyl
Appliance Dishwasher, Electric Stove, Range Hood, Refrigerator, Washer/Dryer, Window Coverings
Laundry In Basement
Exterior
Garage Concrete Driveway, Off Street, On Street, Parking Pad, RV Access/Parking
Garage Description Concrete Driveway, Off Street, On Street, Parking Pad, RV Access/Parking
Fence Fenced
Community Features Park, Schools Nearby, Shopping Nearby, Sidewalks, Street Lights
Roof Type Asphalt Shingle
Porch None
Lot Frontage 55.48
Building
Lot Description Back Lane, Few Trees, Rectangular Lot
Foundation Poured Concrete
Architectural Style Bungalow
Level or Stories One
Structure Type Wood Frame
Others
Restrictions None Known
Tax ID 83103137
Ownership Private
Read Less Info
Want to know what your home might be worth? Contact us for a FREE valuation!

Our team is ready to help you sell your home for the highest possible price ASAP
GET MORE INFORMATION

Agent | License ID: LDKATOCAN

