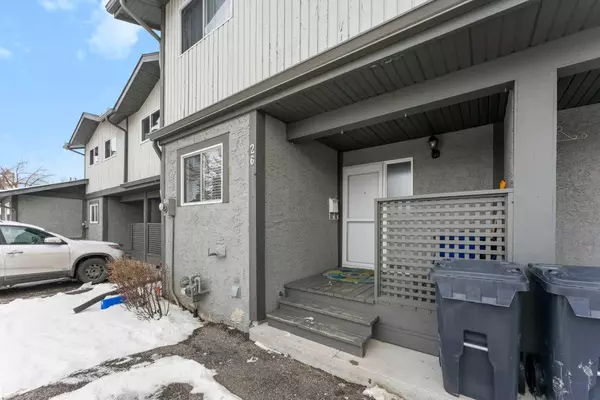$374,000
$349,900
6.9%For more information regarding the value of a property, please contact us for a free consultation.
2 Beds
2 Baths
1,200 SqFt
SOLD DATE : 02/27/2024
Key Details
Sold Price $374,000
Property Type Townhouse
Sub Type Row/Townhouse
Listing Status Sold
Purchase Type For Sale
Square Footage 1,200 sqft
Price per Sqft $311
Subdivision Coach Hill
MLS® Listing ID A2107360
Sold Date 02/27/24
Style 2 Storey
Bedrooms 2
Full Baths 1
Half Baths 1
Condo Fees $394
Originating Board Calgary
Year Built 1978
Annual Tax Amount $1,872
Tax Year 2023
Property Description
This is a LOVELY and IMMACULATE 2 bedroom townhome in one of the BEST LOCATIONS in the complex - deck and balconies OVERLOOK A LUSH PARK with walking paths, trees and sitting areas. In front of this unit is your own PRIVATE PARKING spot and a NEWER DECK. On entry, note the tiled foyer leading to a spacious dining area. Adjacent to the dining area is a tastefully RENOVATED KITCHEN with STAINLESS-STEEL appliances, and you can enjoy the view through a window over the sink. The large living room features an UPDATED STONE-FACED WOOD-BURNING FIREPLACE. Sliding patio doors lead out to your back deck OVERLOOKING A GORGEOUS PRIVATE PARK - an enjoyable place to sit and relax! An updated 1/2 bath completes the main floor. Upstairs you will find 2 master suites. One has more closet space including a WALK-IN CLOSET, the other has a wall of closet space plus a PRIVATE BALCONY overlooking the park. They share an updated 4pc bathroom. The full lower level features a large family room/den, laundry room and a storage/utility room with a HIGH EFFICIENCY FURNACE. This WELL RUN COMPLEX is PET-FRIENDLY and in a fantastic location close to amenities, public transportation including LRT, and major traffic corridors. Coach Hill is recognized as being one of Calgary's most desirable areas with convenient access to the city center, Bow River and Mountains!
Location
Province AB
County Calgary
Area Cal Zone W
Zoning M-C1 d75
Direction NW
Rooms
Basement Full, Partially Finished
Interior
Interior Features Built-in Features, No Smoking Home, Recessed Lighting
Heating High Efficiency, Forced Air, Natural Gas
Cooling None
Flooring Carpet, Ceramic Tile, Laminate
Fireplaces Number 1
Fireplaces Type Mantle, Stone, Wood Burning
Appliance Dishwasher, Dryer, Electric Stove, Microwave Hood Fan, Refrigerator, Washer
Laundry In Basement, Laundry Room, Lower Level
Exterior
Garage Off Street, Parking Pad, Stall
Garage Description Off Street, Parking Pad, Stall
Fence Fenced
Community Features Park, Playground, Schools Nearby, Shopping Nearby, Sidewalks, Street Lights, Walking/Bike Paths
Amenities Available Other, Park, Parking, Visitor Parking
Roof Type Asphalt Shingle
Porch Balcony(s), Deck, Front Porch, Rooftop Patio
Total Parking Spaces 1
Building
Lot Description Back Yard, Backs on to Park/Green Space, Garden, Greenbelt, No Neighbours Behind, Landscaped, Many Trees, Treed, Views
Foundation Poured Concrete
Architectural Style 2 Storey
Level or Stories Two
Structure Type Stucco,Wood Frame,Wood Siding
Others
HOA Fee Include Amenities of HOA/Condo,Common Area Maintenance,Insurance,Parking,Professional Management,Reserve Fund Contributions
Restrictions Pet Restrictions or Board approval Required
Ownership Private
Pets Description Yes
Read Less Info
Want to know what your home might be worth? Contact us for a FREE valuation!

Our team is ready to help you sell your home for the highest possible price ASAP
GET MORE INFORMATION

Agent | License ID: LDKATOCAN






