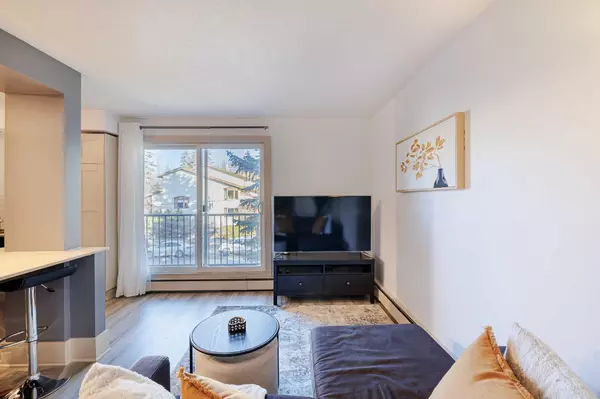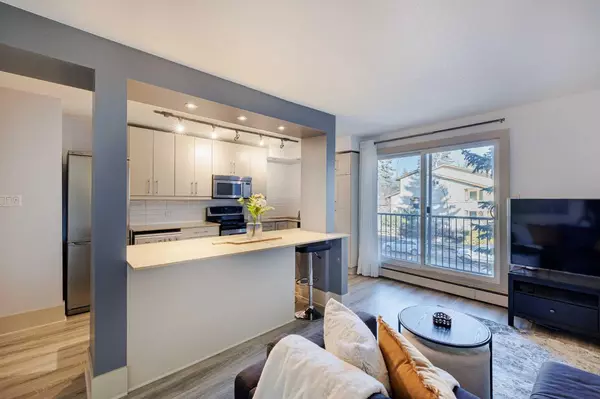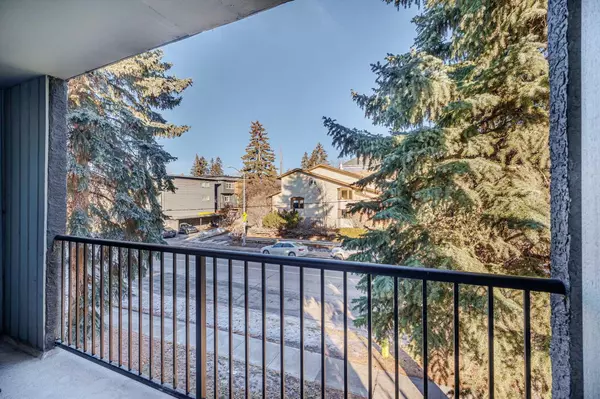$215,000
$219,900
2.2%For more information regarding the value of a property, please contact us for a free consultation.
1 Bed
1 Bath
534 SqFt
SOLD DATE : 02/27/2024
Key Details
Sold Price $215,000
Property Type Condo
Sub Type Apartment
Listing Status Sold
Purchase Type For Sale
Square Footage 534 sqft
Price per Sqft $402
Subdivision South Calgary
MLS® Listing ID A2106238
Sold Date 02/27/24
Style Low-Rise(1-4)
Bedrooms 1
Full Baths 1
Condo Fees $485/mo
Originating Board Calgary
Year Built 1975
Annual Tax Amount $890
Tax Year 2023
Property Description
Nestled in the vibrant and sought-after South Calgary community, this condo offers a mix of convenience, style, and comfort, making it an ideal choice for a wide range of lifestyles. This thoughtfully designed unit features a custom kitchen with full-height cabinets, quartz countertops, and glass tile backsplashes, complemented by stainless steel appliances, including an in-suite washer/dryer combo. The open-plan living space is bright and welcoming, centring around an eat-up central island. Large windows bring in amazing natural light and offer views of the surrounding neighborhood from the covered balcony which offers additional storage. The bedroom is spacious band the bathroom is beautifully appointed, with luxe tilework and elegant black accents. The Vive building is extremely well-managed and a pet-friendly environment that allows up to two pets per unit, and a private dog run making it a perfect fit for animal lovers or those seeking investment opportunities. Huge titled storage lockers provide plenty of space for personal belongings, seasonal items, or sports equipment. Covered parking ensures vehicles are sheltered from the elements, a significant benefit in all seasons. The building's exterior has been well cared for, with exterior upgrades that include a new roof and exterior repainting. The complex also features a free communal laundry room, adding to the convenience of living here. The advantageous location places residents within walking distance of various amenities in trendy Marda Loop as well as along popular 17th Ave. A quick stroll leads to the local Starbucks for your morning coffee, or head over to one of the many local gyms for a great workout to start your day. A plethora of great eateries are also nearby, including favourites like Diner Deluxe or Ke Charcoal Grill & Sushi – there really is something for everyone here. Outdoor lovers will relish the proximity to several parks and the pathways along the Elbow River, offering plentiful options for recreation and relaxation, and only blocks away, the Bankview Community Association organizes area events and activities throughout the year. With its array of modern features, practical amenities, and a desirable location close to services and green spaces, this property stands out as an excellent investment for those seeking a dynamic urban lifestyle or a sound addition to their rental portfolio. See it today!
Location
Province AB
County Calgary
Area Cal Zone Cc
Zoning M-C2
Direction N
Interior
Interior Features Granite Counters, No Smoking Home, Storage, Vinyl Windows
Heating Baseboard, Natural Gas
Cooling None
Flooring Vinyl Plank
Appliance Dishwasher, Electric Stove, Microwave Hood Fan, Refrigerator, Washer/Dryer, Window Coverings
Laundry In Basement, In Unit
Exterior
Garage Carport, Covered, Stall
Garage Description Carport, Covered, Stall
Community Features Park, Playground, Schools Nearby, Shopping Nearby, Sidewalks, Street Lights
Amenities Available Dog Run, Laundry, Parking
Porch Balcony(s)
Exposure N
Total Parking Spaces 1
Building
Story 3
Foundation Poured Concrete
Architectural Style Low-Rise(1-4)
Level or Stories Single Level Unit
Structure Type Stucco,Wood Frame
Others
HOA Fee Include Common Area Maintenance,Heat,Insurance,Parking,Professional Management,Reserve Fund Contributions,Sewer,Snow Removal,Water
Restrictions Board Approval
Ownership Private
Pets Description Yes
Read Less Info
Want to know what your home might be worth? Contact us for a FREE valuation!

Our team is ready to help you sell your home for the highest possible price ASAP
GET MORE INFORMATION

Agent | License ID: LDKATOCAN






