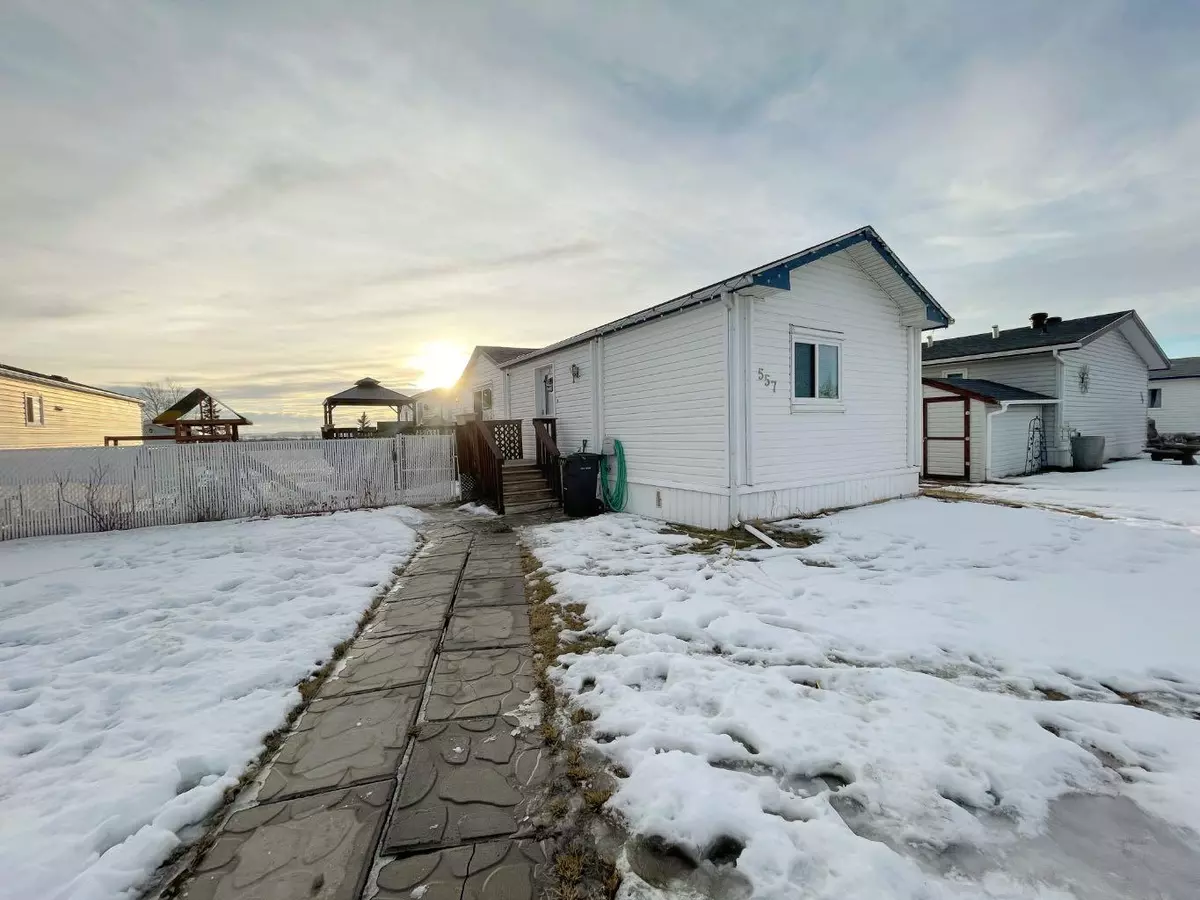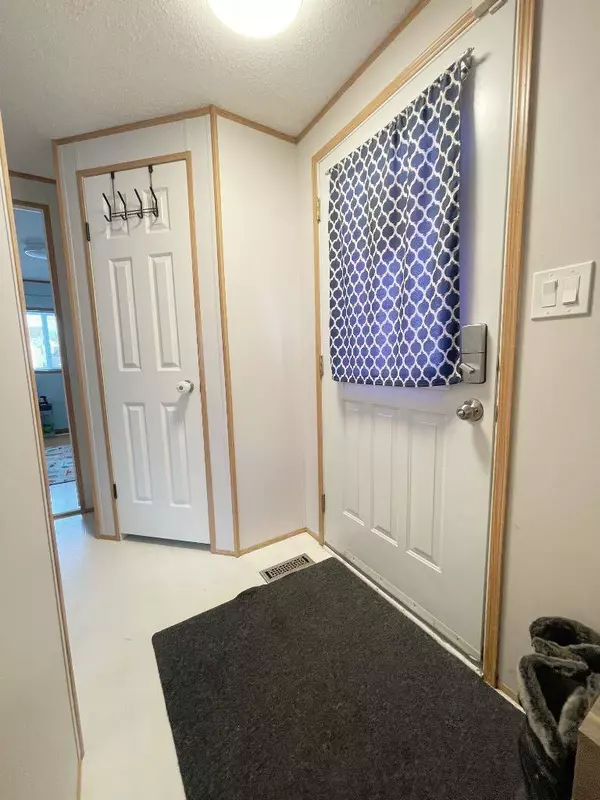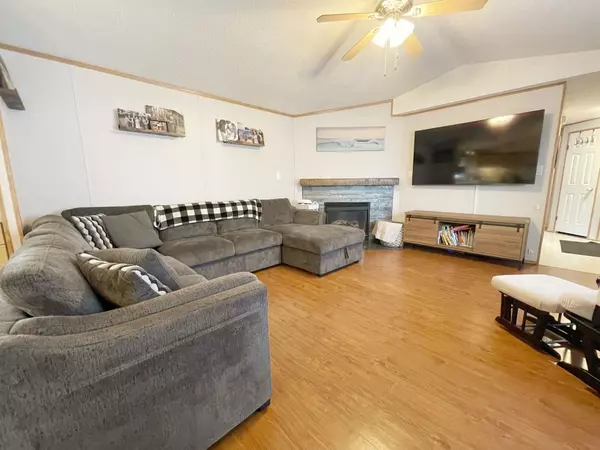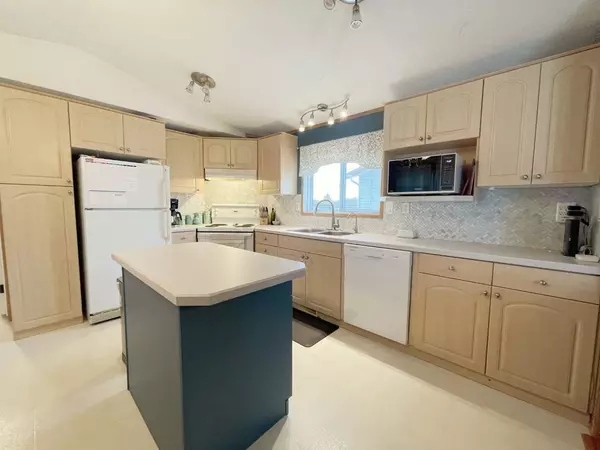$225,000
$230,000
2.2%For more information regarding the value of a property, please contact us for a free consultation.
3 Beds
2 Baths
1,216 SqFt
SOLD DATE : 02/27/2024
Key Details
Sold Price $225,000
Property Type Single Family Home
Sub Type Detached
Listing Status Sold
Purchase Type For Sale
Square Footage 1,216 sqft
Price per Sqft $185
Subdivision Mh - Silver Pointe
MLS® Listing ID A2105693
Sold Date 02/27/24
Style Mobile
Bedrooms 3
Full Baths 2
Condo Fees $185
HOA Fees $185/mo
HOA Y/N 1
Originating Board Grande Prairie
Year Built 2001
Annual Tax Amount $1,334
Tax Year 2023
Lot Size 7,000 Sqft
Acres 0.16
Property Description
Welcome to 557 Stewart Street - pure serenity! Located at the end of a dead end road, this home on its OWN LOT is sure to check all the boxes. No rear neighbours here, backing onto walking trails/ball diamonds/hockey rink/water feature! This home features A/C, New shingles 2021, new HWT 2019, new RO system 2021, new heat tape 2022, and lots more!
Starting off at the front of the home, there’s 2 bedrooms, one with a walk in closet for added storage. The main bathroom is very spacious and has a large tub. Moving through to the main living area, you’ll love the open concept. The living room has a gas fireplace, for added warmth on those chilly days. The kitchen is not lacking of counter space, and has updated backsplash as well as a freshly painted island. The dining area is spacious too, with sliding doors to your deck - perfect for entertaining! Breeze through the laundry room into your primary suite! Sure to fit any size bed, the primary suite has tons of space! The ensuite features a jetted tub - perfect for the bather in the family. Moving outside, this 7000 sqft lot has everything you’re looking for! Check out the size of that deck! And you’re not shy of yard space for the whole family! The oversized shed is sure to fit all your belongings as well.
Don’t miss out on this beauty of a property! Call today!
Location
Province AB
County Grande Prairie No. 1, County Of
Zoning RC-1
Direction W
Rooms
Basement None
Interior
Interior Features Ceiling Fan(s), Jetted Tub, Kitchen Island, No Animal Home, No Smoking Home, Open Floorplan, See Remarks
Heating Forced Air
Cooling Central Air
Flooring Laminate, Linoleum
Fireplaces Number 1
Fireplaces Type Gas
Appliance Dishwasher, Dryer, Electric Stove, Refrigerator, Washer
Laundry Laundry Room
Exterior
Garage Parking Pad
Garage Description Parking Pad
Fence Fenced
Community Features Park, Playground, Street Lights
Amenities Available Snow Removal, Visitor Parking
Roof Type Asphalt Shingle
Porch Deck
Lot Frontage 140.0
Total Parking Spaces 2
Building
Lot Description Back Yard, Backs on to Park/Green Space, Front Yard, Lawn, Low Maintenance Landscape, No Neighbours Behind, Landscaped, Street Lighting
Foundation Piling(s)
Sewer Other
Water Other
Architectural Style Mobile
Level or Stories One
Structure Type Vinyl Siding
Others
HOA Fee Include Common Area Maintenance,Professional Management
Restrictions None Known
Tax ID 85011918
Ownership Private
Pets Description Yes
Read Less Info
Want to know what your home might be worth? Contact us for a FREE valuation!

Our team is ready to help you sell your home for the highest possible price ASAP
GET MORE INFORMATION

Agent | License ID: LDKATOCAN






