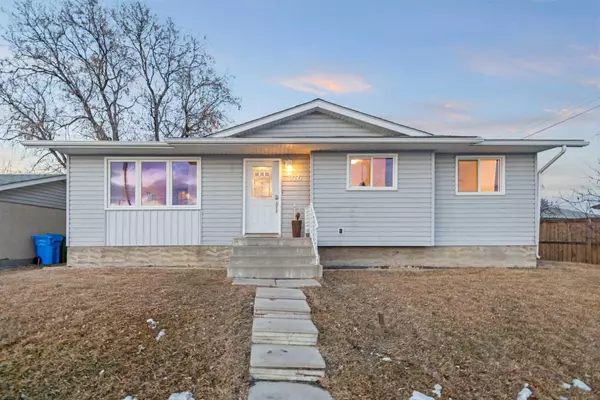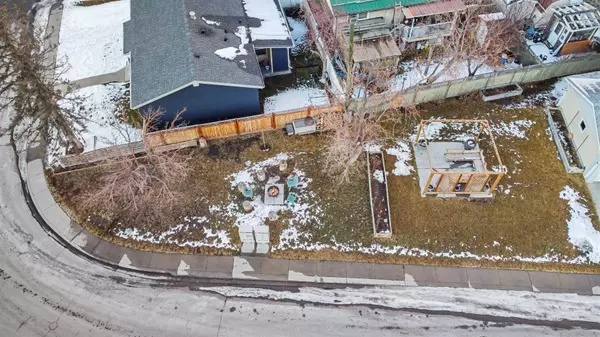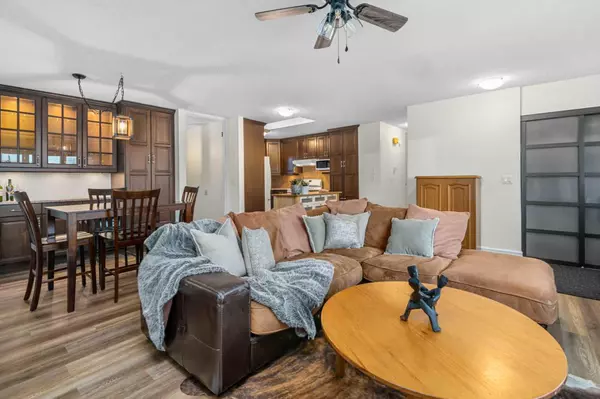$551,000
$519,000
6.2%For more information regarding the value of a property, please contact us for a free consultation.
4 Beds
3 Baths
1,093 SqFt
SOLD DATE : 02/26/2024
Key Details
Sold Price $551,000
Property Type Single Family Home
Sub Type Detached
Listing Status Sold
Purchase Type For Sale
Square Footage 1,093 sqft
Price per Sqft $504
Subdivision Ogden
MLS® Listing ID A2108247
Sold Date 02/26/24
Style Bungalow
Bedrooms 4
Full Baths 2
Half Baths 1
Originating Board Calgary
Year Built 1973
Annual Tax Amount $2,451
Tax Year 2023
Lot Size 8,299 Sqft
Acres 0.19
Property Description
Unique opportunity awaits ! Renovated with over 2,000 square feet of developed, space, this home is amazingh! Open , inviting main floor is saturated with light. The living room and dining room have an easy flow perfect for entertaining. The kitchen has newer cabinets and white appliances including a gas stove. A skylight brings more light into the space. A window over the kitchen sink gives good sightlines of the kids in the yard while you prepare dinner. Three good sized bedrooms on the main floor include a large primary with 2 piece ensuite. Both the ensuite and main bathroom have been updated . Low maintenance vinyl tile flooring runs the length of the main floor and basement. Basement has a separate entrance. The basement is fully developed with spacious games room and family room. A dry bar and refrigerator provide space for snacks and beverages. A luxurious soaker tub has pride of place in the new 3 piece bath. A fourth bedroom with has a large window (not to current code)and walk in closet complete this level. This home sits on an intriguing lot that offers amazing outdoor spaces. There is a private backyard gazebo and concrete patio perfect for outdoor dining. The gardener in the family will love the massive sideyard with raised gardening bed, gazebo and firepit. A oversized detached double garage has built in storage. Much loved, this property is freshly painted and has new flooring, new lighting, A/C, new furnace (2016) hot water tank, newer windows. and new roof (2023) The property has been relandscaped and graded with weeping tile added to the exterior of the garage, gazebo and pergola built and many fruit bearing shrubs added. This property offers so much and could potentially be rezoned for higher density or a secondary suite added (subject to City of Calgary guidelines). Located across from an off-leash area, walking distance to schools, parks and shopping this location has great access to all quadrants of the City via Glenmore Trail and Deerfoot.
Location
Province AB
County Calgary
Area Cal Zone Se
Zoning R-C1
Direction S
Rooms
Basement Finished, Full
Interior
Interior Features Built-in Features, Ceiling Fan(s), No Animal Home, No Smoking Home, Separate Entrance, Vinyl Windows
Heating Forced Air
Cooling Central Air
Flooring Ceramic Tile, Vinyl
Appliance Dishwasher, Dryer, Garage Control(s), Gas Stove, Microwave, Range Hood, Refrigerator, See Remarks, Washer, Window Coverings
Laundry In Basement
Exterior
Garage Double Garage Detached
Garage Spaces 2.0
Garage Description Double Garage Detached
Fence Partial
Community Features Park, Playground, Schools Nearby, Shopping Nearby
Roof Type Asphalt Shingle
Porch Patio, Pergola
Lot Frontage 202.44
Total Parking Spaces 4
Building
Lot Description Fruit Trees/Shrub(s), Few Trees, Gazebo, Front Yard, Garden, Irregular Lot, See Remarks
Foundation Poured Concrete
Architectural Style Bungalow
Level or Stories One
Structure Type Vinyl Siding,Wood Frame
Others
Restrictions Airspace Restriction,Encroachment,Utility Right Of Way
Tax ID 83055327
Ownership Private
Read Less Info
Want to know what your home might be worth? Contact us for a FREE valuation!

Our team is ready to help you sell your home for the highest possible price ASAP
GET MORE INFORMATION

Agent | License ID: LDKATOCAN






