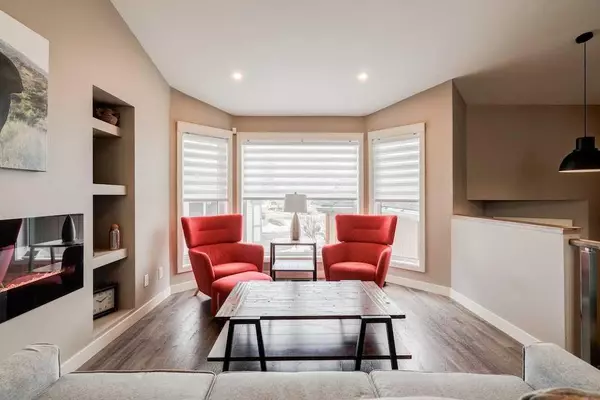$737,000
$750,000
1.7%For more information regarding the value of a property, please contact us for a free consultation.
5 Beds
3 Baths
1,329 SqFt
SOLD DATE : 02/26/2024
Key Details
Sold Price $737,000
Property Type Single Family Home
Sub Type Detached
Listing Status Sold
Purchase Type For Sale
Square Footage 1,329 sqft
Price per Sqft $554
Subdivision Valley Ridge
MLS® Listing ID A2105136
Sold Date 02/26/24
Style Bungalow
Bedrooms 5
Full Baths 3
HOA Fees $5/ann
HOA Y/N 1
Originating Board Calgary
Year Built 1993
Annual Tax Amount $3,437
Tax Year 2023
Lot Size 8,837 Sqft
Acres 0.2
Property Description
OPEN HOUSE: FEBRUARY 17 || 12:00pm-4:00PM || WELCOME HOME to this stunning FULLY RENOVATED, one of a kind bungalow in the established community of Valley Ridge! You seriously have to come see this property because it will not last long in this hot Calgary market. When you enter the home, you are greeted with a cozy foyer and inviting living room continuing on to include an OPEN CONCEPT dining area and kitchen. This kitchen is a chefs dream with all new appliances, gas range, tons of storage and counter space plus a built in fridge/freezer combo. You will literally experience what it is like to live like a celebrity chef! This modern country design will have you feeling like you’re living in a cottage oasis but with the benefits of living within the city limits. The location makes it easy to hop on the Trans-Canada highway for a quick trip to the mountains or around the city on Stoney Trail. There are three bedrooms on the top floor but we have to talk about the luxurious primary suite which has a walk in closet and 4 piece ensuite bathroom with DUAL SINKS. This suite continues to level up its game with its own private walk out resort. Imagine cracking a beverage, putting your feet up after a long day on your own private porch and just relaxing. This deck continues to the full length of the house and is overlooking your massive SOUTH FACING pie shape lot. This is perfect for kids and pets to explore all year long and even has a view of Calgary’s famous Canada Olympic Park. Continuing to the basement- who would not want a downstairs like this one? Renovation artistry definitely reveals itself it this extremely thought out layout and design. It includes another two bedrooms, a recreation room, a double wet bar and to top it all off a THEATRE ROOM! Important things to note: this house has NO poly B plumbing. PLUS all the electrical has been upgraded, the siding of the house is brand new hardy board siding (hail resistant), brand new luxury vinyl and a new water tank (2022) There are so many other things I wish I could tell you about this property but I am running out of allotted space. You will just have to come check it out yourself! Book your showing today!
Location
Province AB
County Calgary
Area Cal Zone W
Zoning R-C1
Direction NW
Rooms
Basement Finished, Full
Interior
Interior Features Breakfast Bar, Closet Organizers, Double Vanity, Quartz Counters, Skylight(s), Storage, Vaulted Ceiling(s), Wet Bar
Heating Forced Air, Natural Gas
Cooling None
Flooring Vinyl
Fireplaces Number 1
Fireplaces Type Electric
Appliance Built-In Refrigerator, Dishwasher, Electric Range, Microwave, Washer/Dryer, Window Coverings
Laundry In Basement
Exterior
Garage Double Garage Attached
Garage Spaces 2.0
Garage Description Double Garage Attached
Fence Fenced
Community Features Playground, Schools Nearby, Shopping Nearby, Walking/Bike Paths
Amenities Available Other
Roof Type Asphalt Shingle
Porch Deck, Patio
Lot Frontage 20.47
Total Parking Spaces 2
Building
Lot Description Back Yard
Foundation Poured Concrete
Architectural Style Bungalow
Level or Stories One
Structure Type Vinyl Siding,Wood Frame,Wood Siding
Others
Restrictions None Known
Tax ID 83119949
Ownership Private
Read Less Info
Want to know what your home might be worth? Contact us for a FREE valuation!

Our team is ready to help you sell your home for the highest possible price ASAP
GET MORE INFORMATION

Agent | License ID: LDKATOCAN






