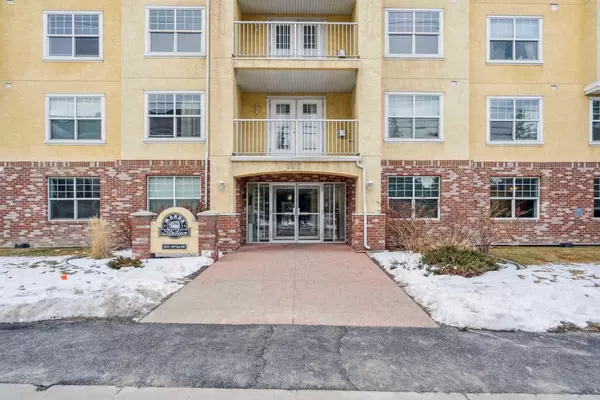$360,000
$360,000
For more information regarding the value of a property, please contact us for a free consultation.
2 Beds
2 Baths
1,012 SqFt
SOLD DATE : 02/26/2024
Key Details
Sold Price $360,000
Property Type Condo
Sub Type Apartment
Listing Status Sold
Purchase Type For Sale
Square Footage 1,012 sqft
Price per Sqft $355
Subdivision South Calgary
MLS® Listing ID A2107979
Sold Date 02/26/24
Style Apartment
Bedrooms 2
Full Baths 2
Condo Fees $791/mo
Originating Board Calgary
Year Built 1998
Annual Tax Amount $1,928
Tax Year 2023
Property Description
This awesome apartment condo, located in trendy Marda Loop, boasts an open, great room style floor plan with spacious living room, dining room areas plus a good sized kitchen with full height kitchen cabinets. The kitchen offers plenty of counter space, stainless steel appliances (2019), space for a small table plus a corner pantry. If you like to entertain, you will love the large dining area that can accommodate a big dining room table and the spacious living room that fits a large crowd with plenty of seating and a cozy corner gas fireplace. Down the hall is the four piece main bathroom and second bedroom. The primary bedroom offers privacy with a walk-in closet and ensuite and double sized shower. The foyer features a large front closet and in-suite laundry/storage room. Relax on hot summer evenings on the west facing covered balcony. You won’t need to rent a storage locker with two more titled storage units, one in the underground parkade and a larger unit on the fourth floor. This unit comes with a titled parking stall and there are 6 visitor parking spots available for your guests. Don’t miss the opportunity to live in popular Marda Loop and enjoy all the amenities the neighborhood offers - shopping, restaurants and more! Call your favorite Realtor to book a showing today! OPEN HOUSE SAT, FEB 17TH 2:00 PM TO 4:00 PM
Location
Province AB
County Calgary
Area Cal Zone Cc
Zoning M-C2 d189
Direction S
Rooms
Basement None
Interior
Interior Features Open Floorplan, Storage
Heating Hot Water, Natural Gas
Cooling None
Flooring Carpet, Linoleum
Fireplaces Number 1
Fireplaces Type Gas, Great Room, Mantle
Appliance Dishwasher, Electric Stove, Microwave, Range Hood, Refrigerator, Washer/Dryer Stacked, Window Coverings, Wine Refrigerator
Laundry Laundry Room
Exterior
Garage Heated Garage, Secured, Underground
Garage Description Heated Garage, Secured, Underground
Community Features Playground, Schools Nearby, Shopping Nearby
Amenities Available Elevator(s), Recreation Room, Secured Parking, Storage, Visitor Parking
Roof Type Asphalt
Porch Balcony(s), See Remarks
Exposure S,W
Total Parking Spaces 1
Building
Story 4
Foundation Poured Concrete
Architectural Style Apartment
Level or Stories Single Level Unit
Structure Type Stucco,Wood Frame
Others
HOA Fee Include Common Area Maintenance,Heat,Interior Maintenance,Maintenance Grounds,Parking,Professional Management,Reserve Fund Contributions,See Remarks,Sewer,Snow Removal,Trash,Water
Restrictions Pet Restrictions or Board approval Required,Pets Allowed
Ownership Private
Pets Description Restrictions, Cats OK, Dogs OK
Read Less Info
Want to know what your home might be worth? Contact us for a FREE valuation!

Our team is ready to help you sell your home for the highest possible price ASAP
GET MORE INFORMATION

Agent | License ID: LDKATOCAN






