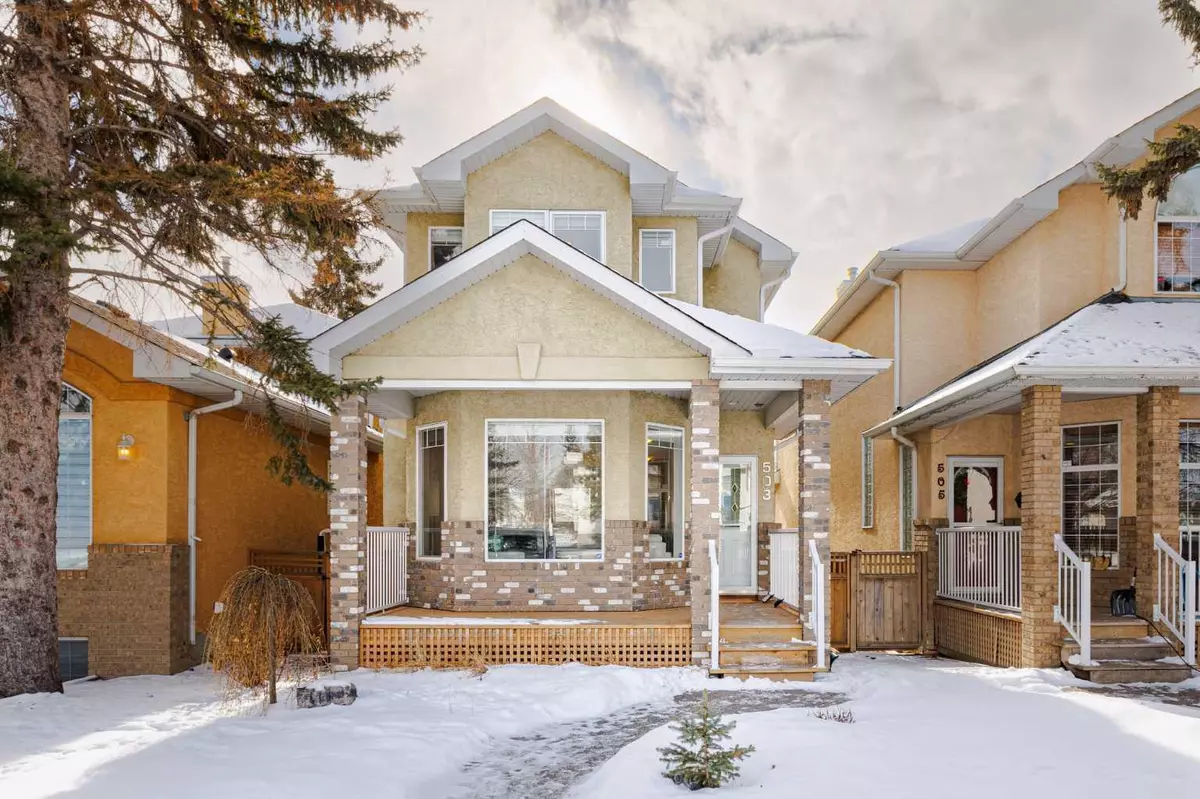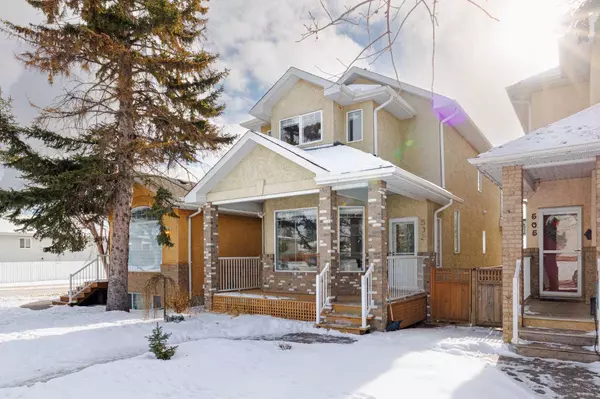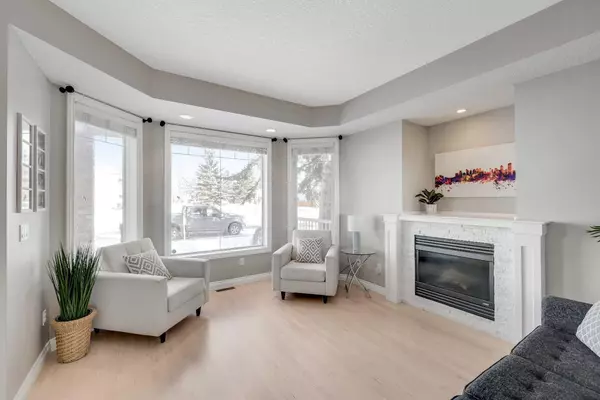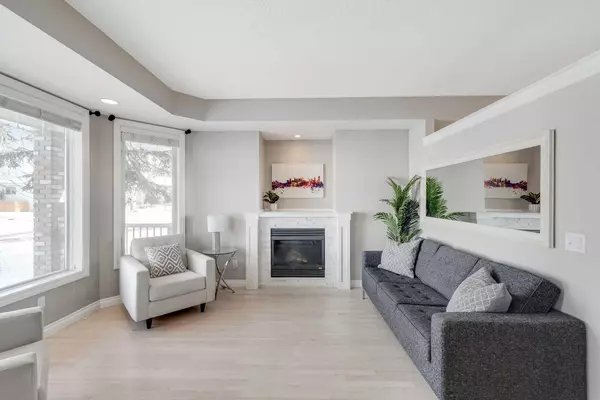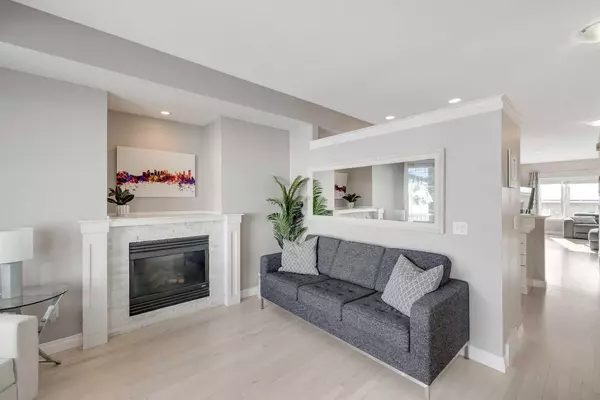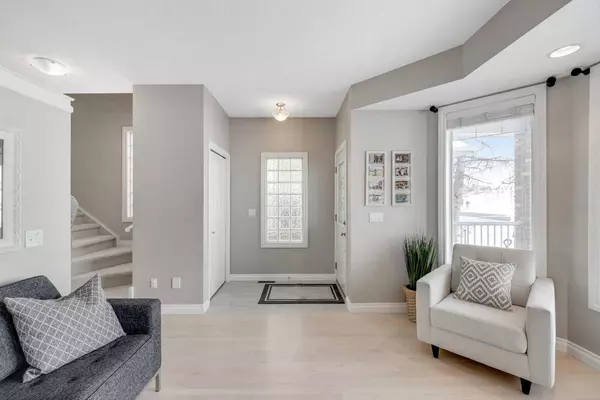$825,000
$779,900
5.8%For more information regarding the value of a property, please contact us for a free consultation.
4 Beds
4 Baths
1,655 SqFt
SOLD DATE : 02/26/2024
Key Details
Sold Price $825,000
Property Type Single Family Home
Sub Type Detached
Listing Status Sold
Purchase Type For Sale
Square Footage 1,655 sqft
Price per Sqft $498
Subdivision Windsor Park
MLS® Listing ID A2107145
Sold Date 02/26/24
Style 2 Storey
Bedrooms 4
Full Baths 3
Half Baths 1
Originating Board Calgary
Year Built 1999
Annual Tax Amount $4,633
Tax Year 2023
Lot Size 3,003 Sqft
Acres 0.07
Property Description
Step into this beautifully renovated 4 bedroom 3.5 bathroom home that seamlessly blends modern aesthetics with timeless charm. The open-concept living space welcomes you with abundant natural light, highlighting the site-finished hardwood floors that flow throughout and to a welcoming spa like front flex room. The gourmet kitchen boasts stainless steel appliances, quartz countertops, great seating options for guests at the oversized island, and custom cabinetry creating an inviting space for culinary enthusiasts! This dream eating nook is massive and can accommodate any sized table for intimate dining occasions or bustling parties! Surrounded by windows and light the living room offers a great space to hang with those you love. A conveniently located rear entrance leads to the sunny south facing private outdoor living space, a private deck and landscaped backyard. The second story offers a spacious primary bedroom which features a luxurious en-suite bathroom, complete with a soaking tub and a walk-in shower, soaring vaulted ceilings and walk in closet. The two additional bedrooms provide flexibility for a growing family or a home office setup. Each room is thoughtfully designed with ample closet space and large windows, allowing for a harmonious balance of comfort and style. The basement offers that extra room a family needs creating an ideal spot for relaxation, a kids zone and movie nights on chilly evenings. A huge 4th bedroom offers flexibility for working from home and/or a great guest room with a private bathroom. And finally there is tons of storage for those that need a little extra space. Conveniently located near schools, parks, and shopping, this home offers both a tranquil retreat and easy access to essential amenities. This residence not only exudes sophistication but also ensures long-term comfort and sustainability. Immerse yourself in the elegance of this thoughtfully renovated home, where every detail has been carefully curated to create a haven of comfort and style. Welcome home!!
Location
Province AB
County Calgary
Area Cal Zone Cc
Zoning R-C2
Direction N
Rooms
Basement Finished, Full
Interior
Interior Features Breakfast Bar, Jetted Tub, Quartz Counters, Vaulted Ceiling(s)
Heating Forced Air, Natural Gas
Cooling Central Air
Flooring Carpet, Hardwood, Tile
Fireplaces Number 1
Fireplaces Type Gas, Mantle, Stone
Appliance Central Air Conditioner, Dishwasher, Dryer, Garage Control(s), Range Hood, Refrigerator, Stove(s), Washer, Window Coverings
Laundry Lower Level
Exterior
Garage Alley Access, Double Garage Detached
Garage Spaces 2.0
Garage Description Alley Access, Double Garage Detached
Fence Fenced
Community Features Park, Playground, Schools Nearby, Shopping Nearby
Roof Type Asphalt Shingle
Porch Deck
Lot Frontage 25.0
Total Parking Spaces 2
Building
Lot Description Back Lane, Back Yard, Front Yard, Low Maintenance Landscape, Landscaped, Level, Rectangular Lot
Foundation Poured Concrete
Architectural Style 2 Storey
Level or Stories Two
Structure Type Stucco,Wood Frame
Others
Restrictions None Known
Tax ID 82926402
Ownership Private
Read Less Info
Want to know what your home might be worth? Contact us for a FREE valuation!

Our team is ready to help you sell your home for the highest possible price ASAP
GET MORE INFORMATION

Agent | License ID: LDKATOCAN

