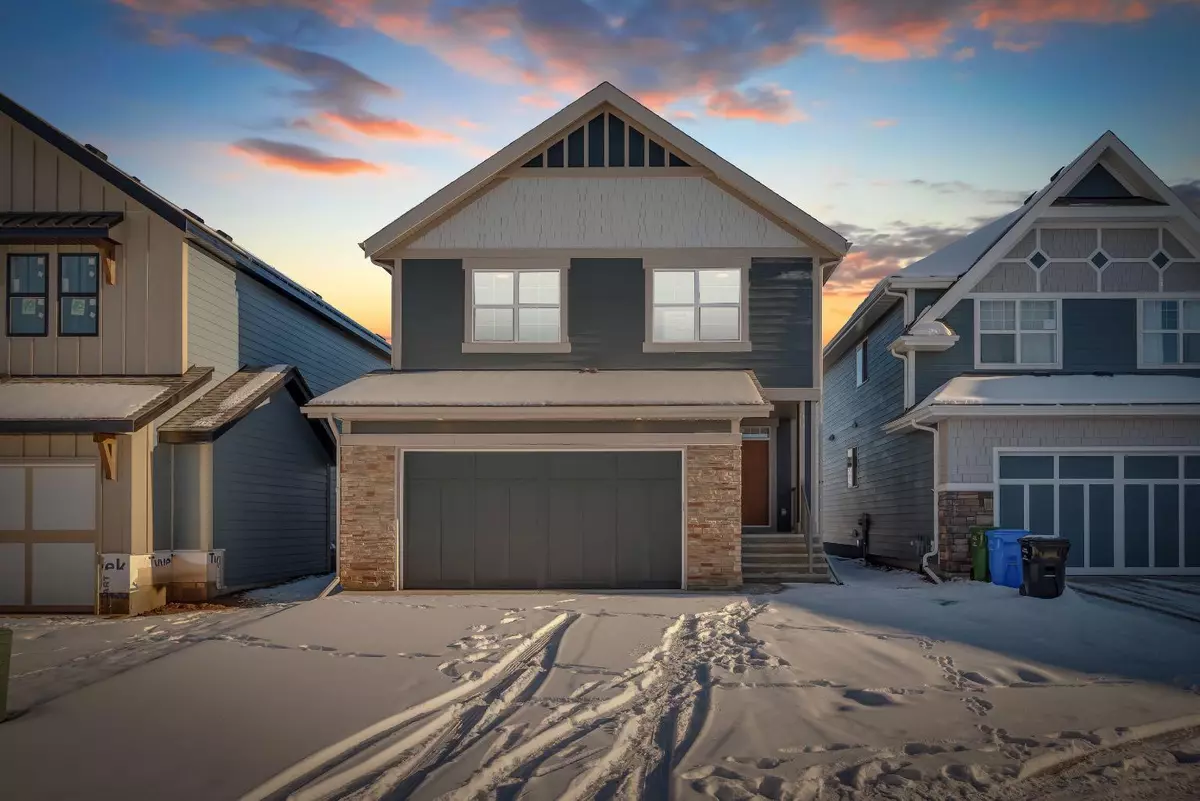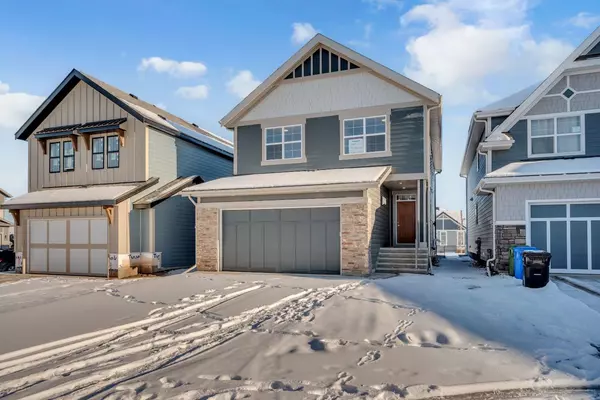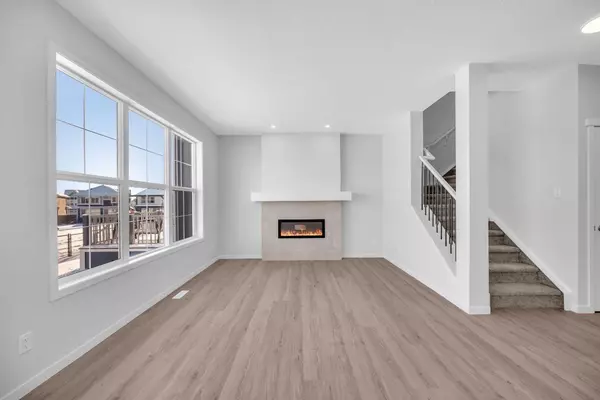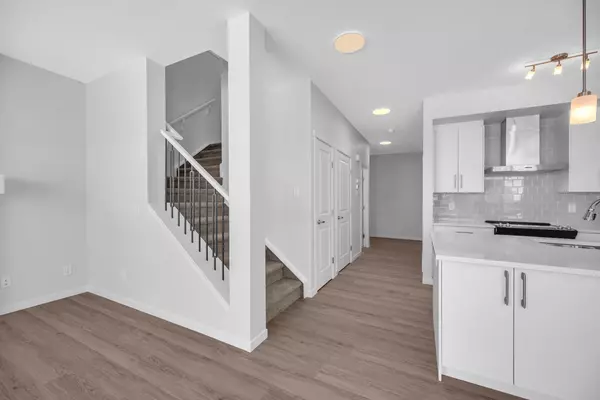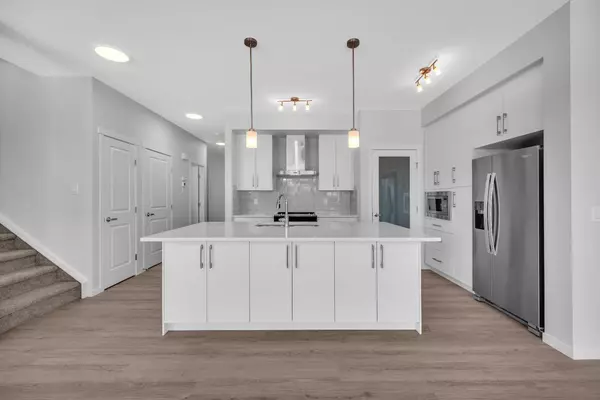$838,880
$849,888
1.3%For more information regarding the value of a property, please contact us for a free consultation.
3 Beds
3 Baths
2,389 SqFt
SOLD DATE : 02/26/2024
Key Details
Sold Price $838,880
Property Type Single Family Home
Sub Type Detached
Listing Status Sold
Purchase Type For Sale
Square Footage 2,389 sqft
Price per Sqft $351
Subdivision Mahogany
MLS® Listing ID A2101276
Sold Date 02/26/24
Style 2 Storey
Bedrooms 3
Full Baths 3
HOA Fees $37/ann
HOA Y/N 1
Originating Board Calgary
Year Built 2023
Annual Tax Amount $1,311
Tax Year 2023
Lot Size 4,122 Sqft
Acres 0.09
Property Description
BRAND NEW | 36 Ft LOT | SIDE ENTRANCE | BACKING ONTO GREEN SPACE | FULLY UPGRADED. Welcome to this brand-new two-story home in Mahogany, one of Calgary's most sought after neighbourhood. This thoughtfully designed home offers 3 bedrooms, 3 full bathrooms, and an office/den on the main floor. Upon entering, you'll see a grand entrance with high ceilings, beautiful LVP floors, and massive windows. The kitchen is perfect for cooking enthusiasts, equipped with top-notch stainless steel appliances and stylish quartz countertops. The main floor has 9-foot ceilings, a spacious living area, a separate dining space, and an electric fireplace with a mantle. A full bathroom along a den/office completes this floor. Going upstairs, you'll find a master bedroom with a large walk-in closet and a spa inspired 5pc ensuite bathroom featuring double vanities, a soaking tub, and a standing shower . The upgraded laundry room adds convenience to your daily life, while two more bedrooms, a huge bonus room for your entertainment and another full bathroom offer plenty of space for family or guests. The basement also has a 9-foot ceiling, adding an extra touch to the house. Beyond the fantastic features of the home, its location is unbeatable. Just a few minutes away, you'll discover essential amenities like a beautiful lake, schools, a sandy beach, a recreational center, walking and biking trails, shopping spots, tasty dining options, and more. Don't miss the chance to own this exceptional home.
Location
Province AB
County Calgary
Area Cal Zone Se
Zoning R-G
Direction SE
Rooms
Basement Separate/Exterior Entry, Full
Interior
Interior Features High Ceilings, Kitchen Island, Pantry, Quartz Counters, Separate Entrance, Walk-In Closet(s)
Heating Forced Air
Cooling None
Flooring Carpet, Ceramic Tile, Vinyl Plank
Fireplaces Number 1
Fireplaces Type Electric
Appliance Built-In Oven, Dishwasher, Electric Range, Microwave, Range Hood, Refrigerator
Laundry Upper Level
Exterior
Garage Double Garage Attached
Garage Spaces 4.0
Garage Description Double Garage Attached
Fence Partial
Community Features Clubhouse, Lake, Park, Playground, Schools Nearby, Shopping Nearby, Sidewalks, Street Lights, Tennis Court(s), Walking/Bike Paths
Amenities Available Beach Access, Bicycle Storage, Clubhouse, Park, Parking
Roof Type Asphalt Shingle
Porch Deck
Lot Frontage 36.0
Total Parking Spaces 4
Building
Lot Description Back Yard, City Lot
Foundation Poured Concrete
Architectural Style 2 Storey
Level or Stories Two
Structure Type Brick,Composite Siding,Wood Frame
New Construction 1
Others
Restrictions None Known
Tax ID 82829776
Ownership Private
Read Less Info
Want to know what your home might be worth? Contact us for a FREE valuation!

Our team is ready to help you sell your home for the highest possible price ASAP
GET MORE INFORMATION

Agent | License ID: LDKATOCAN

