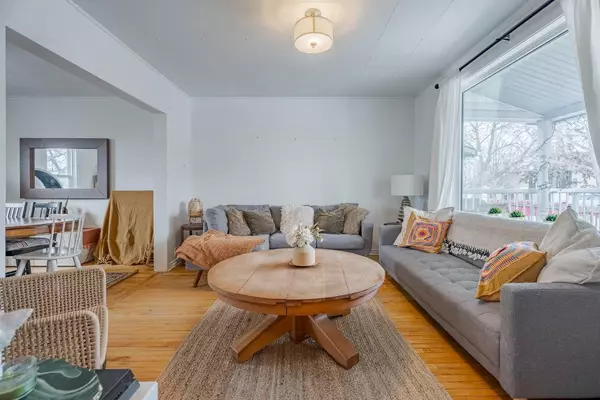$839,987
$819,987
2.4%For more information regarding the value of a property, please contact us for a free consultation.
2,034 SqFt
SOLD DATE : 02/26/2024
Key Details
Sold Price $839,987
Property Type Multi-Family
Sub Type Full Duplex
Listing Status Sold
Purchase Type For Sale
Square Footage 2,034 sqft
Price per Sqft $412
Subdivision Inglewood
MLS® Listing ID A2107756
Sold Date 02/26/24
Style 2 Storey,Side by Side
Originating Board Calgary
Year Built 1910
Annual Tax Amount $3,686
Tax Year 2023
Lot Size 6,501 Sqft
Acres 0.15
Property Description
Super opportunity in the coveted neighborhood of Inglewood. Incredible bike and hiking paths are abound. Your own side by side duplex is ready for you to enjoy. The location is spectacular on a secluded cul-de sac .This home has separated 3 bedrooms, kitchen, living ,dining room on main floor with 3 bedrooms upstairs and total charm on each side of your duplex. Your revenue producing property is ready for you to assume the tenants or wait until April 1/24 and June 1/24 when leases expire to move in and enjoy. Some original hard wood flooring thru out. Full basements with new /replaced plumbing. Great backyard with porch's .Yard is completely fenced and enclosed and each side have their own single car garages that detached. Pls note, there is no electricity as both tenants use them as storage. First time on the open mls market. Fantastic amenities are all close by and walking distance to shopping , recreation and nature to name a few. Enjoy the community. Come on buy at 2311-2313-15A St S.E.
Location
Province AB
County Calgary
Area Cal Zone Cc
Zoning RC-2
Rooms
Basement Full, Unfinished
Interior
Interior Features Separate Entrance, Storage, Vinyl Windows
Heating Forced Air, Natural Gas
Cooling None
Flooring Carpet, Ceramic Tile, Hardwood
Appliance Electric Stove, Range Hood, Refrigerator, Stove(s), Washer/Dryer
Laundry In Basement
Exterior
Garage Garage Faces Rear, See Remarks, Side By Side, Single Garage Detached
Garage Spaces 2.0
Garage Description Garage Faces Rear, See Remarks, Side By Side, Single Garage Detached
Fence Fenced
Community Features Park, Playground, Schools Nearby, Shopping Nearby, Sidewalks, Street Lights, Tennis Court(s), Walking/Bike Paths
Roof Type Asphalt Shingle
Porch Front Porch, Porch, Rear Porch, See Remarks
Lot Frontage 50.0
Total Parking Spaces 2
Building
Lot Description Fruit Trees/Shrub(s), Front Yard, Lawn, Low Maintenance Landscape, Near Shopping Center, Level, Street Lighting, Near Golf Course, Near Public Transit
Story 2
Foundation Poured Concrete
Architectural Style 2 Storey, Side by Side
Level or Stories Two
Structure Type Vinyl Siding,Wood Frame
Others
Restrictions None Known
Tax ID 83121455
Ownership Private,See Remarks
Pets Description Cats OK, Dogs OK, Yes
Read Less Info
Want to know what your home might be worth? Contact us for a FREE valuation!

Our team is ready to help you sell your home for the highest possible price ASAP
GET MORE INFORMATION

Agent | License ID: LDKATOCAN






