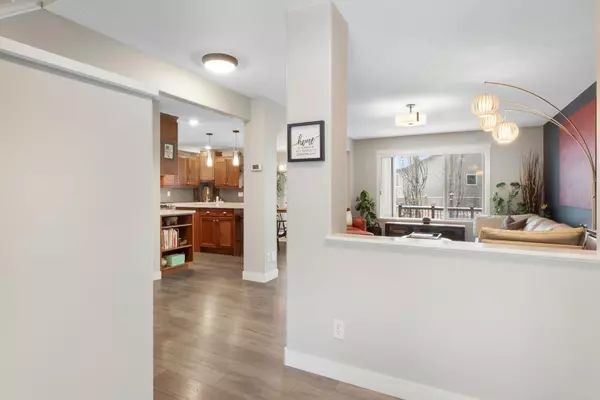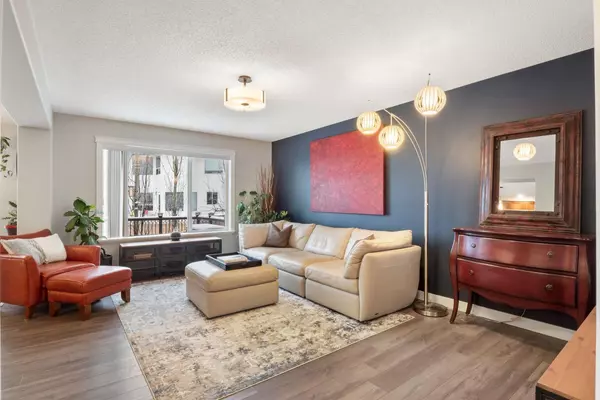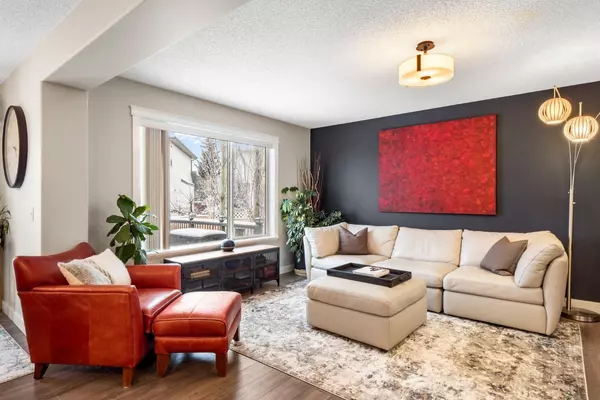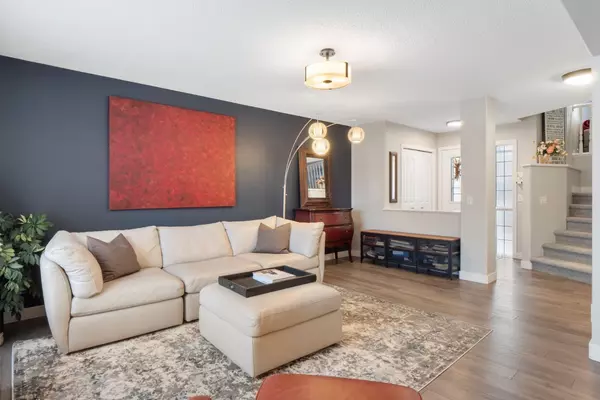$692,500
$675,000
2.6%For more information regarding the value of a property, please contact us for a free consultation.
3 Beds
3 Baths
1,773 SqFt
SOLD DATE : 02/25/2024
Key Details
Sold Price $692,500
Property Type Single Family Home
Sub Type Detached
Listing Status Sold
Purchase Type For Sale
Square Footage 1,773 sqft
Price per Sqft $390
Subdivision Citadel
MLS® Listing ID A2106645
Sold Date 02/25/24
Style 2 Storey
Bedrooms 3
Full Baths 2
Half Baths 1
Originating Board Calgary
Year Built 1996
Annual Tax Amount $3,644
Tax Year 2023
Lot Size 4,606 Sqft
Acres 0.11
Property Description
Welcome to 145 Citadel Circle NW! This 3 bed, 2.5 bath home features nearly 2500 sq/ft of developed living space across all 3 levels. Driving up to the property you'll notice the quick access to Parks, Schools, Costco, and Stoney Trail. Situated on a quiet street, you'll love this SOUTH FACING PIE lot, attached two car garage and driveway parking. Stepping into the home you'll be welcomed with a defined entrance that's open to your living, dining and kitchen. The kitchen is equipped with a newer gas stove, all stainless steel appliances, beautiful quartz countertops and a pantry. Open to the dining and living room, this space is perfect for entertaining and spending time with friends and family. The main floor is complete with a half bath that's tucked away, main floor laundry and access to your attached two car garage. With direct access to your large deck, spacious, flat south facing pie lot backyard you'll be sure to soak in the sun all year round while staying cool with your air conditioner! Heading upstairs you'll be welcome with a LARGE bonus room with vaulted ceilings, gas fireplace and a generous window. Upstairs also features a primary bedroom with a walk-in closet, 4 piece en suite and room for a king bed. The other 2 bedrooms are perfect as secondary bedrooms or offices with a 4 piece bath steps away. The basement holds an additional rec space/tv room, a potential 4th bedroom (non egress window currently) and office. 6 minute drive to Costco, 1 minute drive to Citadel Park School and community centre.
Location
Province AB
County Calgary
Area Cal Zone Nw
Zoning R-C1N
Direction N
Rooms
Basement Finished, Full
Interior
Interior Features Beamed Ceilings, Built-in Features, Ceiling Fan(s), Central Vacuum, No Smoking Home, Pantry, Quartz Counters, Storage, Vaulted Ceiling(s), Vinyl Windows, Walk-In Closet(s)
Heating Forced Air
Cooling Central Air
Flooring Carpet, Laminate, Tile
Fireplaces Number 1
Fireplaces Type Gas
Appliance Dishwasher, Gas Stove, Microwave, Range Hood, Refrigerator, Washer/Dryer, Window Coverings
Laundry Main Level
Exterior
Garage Double Garage Attached
Garage Spaces 2.0
Garage Description Double Garage Attached
Fence Fenced
Community Features Clubhouse, Golf, Park, Playground, Schools Nearby, Shopping Nearby, Sidewalks, Street Lights, Walking/Bike Paths
Roof Type Asphalt Shingle
Porch Deck
Lot Frontage 31.07
Total Parking Spaces 4
Building
Lot Description Back Yard, Corner Lot, Few Trees, Lawn, Level, Pie Shaped Lot
Foundation Poured Concrete
Architectural Style 2 Storey
Level or Stories Two
Structure Type Vinyl Siding
Others
Restrictions None Known
Tax ID 82697803
Ownership Private
Read Less Info
Want to know what your home might be worth? Contact us for a FREE valuation!

Our team is ready to help you sell your home for the highest possible price ASAP
GET MORE INFORMATION

Agent | License ID: LDKATOCAN






