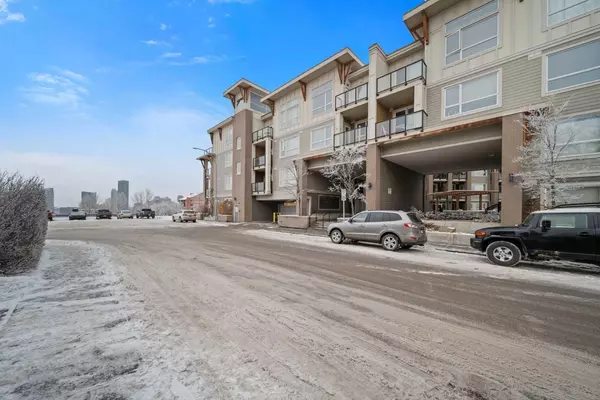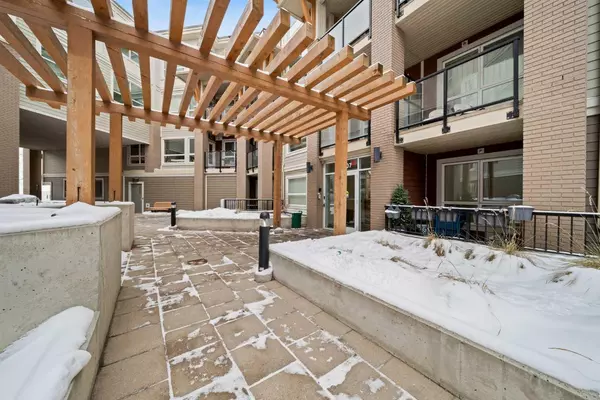$335,000
$339,000
1.2%For more information regarding the value of a property, please contact us for a free consultation.
1 Bed
1 Bath
586 SqFt
SOLD DATE : 02/24/2024
Key Details
Sold Price $335,000
Property Type Condo
Sub Type Apartment
Listing Status Sold
Purchase Type For Sale
Square Footage 586 sqft
Price per Sqft $571
Subdivision Renfrew
MLS® Listing ID A2105865
Sold Date 02/24/24
Style Apartment
Bedrooms 1
Full Baths 1
Condo Fees $317/mo
Originating Board Calgary
Year Built 2013
Annual Tax Amount $1,580
Tax Year 2023
Property Description
Soaring 13 foot vaulted ceilings provide an abundance of natural light, in this top floor 1 bed, 1 bath condo. This unit faces into the courtyard and is located far away from the elevators with only one side neighbour making the unit extremely quiet and private. Enjoy cooking your meals in the fully equipped kitchen boasting stainless steel appliances, plenty of counterspace, eating bar, and pantry. Off the kitchen is a built-in desk with matching quartz countertops. The living room comes with mounted TV and sound bar included with the unit and offers access to the sunny balcony with gas BBQ line. The bedroom features a walkthrough closet to the 4 pce bathroom, stacked insuite laundry. Enjoy the building’s amenities, two gyms, car and pet wash, bike storage, titled parking and secured storage locker. This condo has everything you need to enjoy your energetic work/play lifestyle in the trendy neighbourhood of Renfrew/Bridgeland. The unit has VERY LOW condo fees which include all utilities except electricity. Top floor units in this building rarely become available, don’t miss out.
Location
Province AB
County Calgary
Area Cal Zone Cc
Zoning M-C2
Direction W
Interior
Interior Features Ceiling Fan(s), Closet Organizers, Kitchen Island, Pantry, Vaulted Ceiling(s)
Heating Hot Water, Natural Gas
Cooling None
Flooring Carpet, Laminate, Tile
Appliance Dishwasher, Dryer, Garburator, Gas Stove, Microwave, Microwave Hood Fan, Refrigerator, Washer, Window Coverings
Laundry In Unit
Exterior
Garage Heated Garage, Parkade, Titled, Underground
Garage Spaces 1.0
Garage Description Heated Garage, Parkade, Titled, Underground
Community Features Park, Playground, Pool, Schools Nearby, Shopping Nearby, Sidewalks, Street Lights, Tennis Court(s), Walking/Bike Paths
Amenities Available Bicycle Storage, Car Wash, Elevator(s), Fitness Center, Parking, Secured Parking, Storage, Trash, Visitor Parking
Porch Balcony(s)
Exposure E
Total Parking Spaces 1
Building
Story 4
Architectural Style Apartment
Level or Stories Single Level Unit
Structure Type Brick,Composite Siding,Wood Frame
Others
HOA Fee Include Common Area Maintenance,Gas,Heat,Insurance,Interior Maintenance,Professional Management,Reserve Fund Contributions,Sewer,Snow Removal,Trash,Water
Restrictions None Known
Tax ID 83203711
Ownership Private
Pets Description Yes
Read Less Info
Want to know what your home might be worth? Contact us for a FREE valuation!

Our team is ready to help you sell your home for the highest possible price ASAP
GET MORE INFORMATION

Agent | License ID: LDKATOCAN






