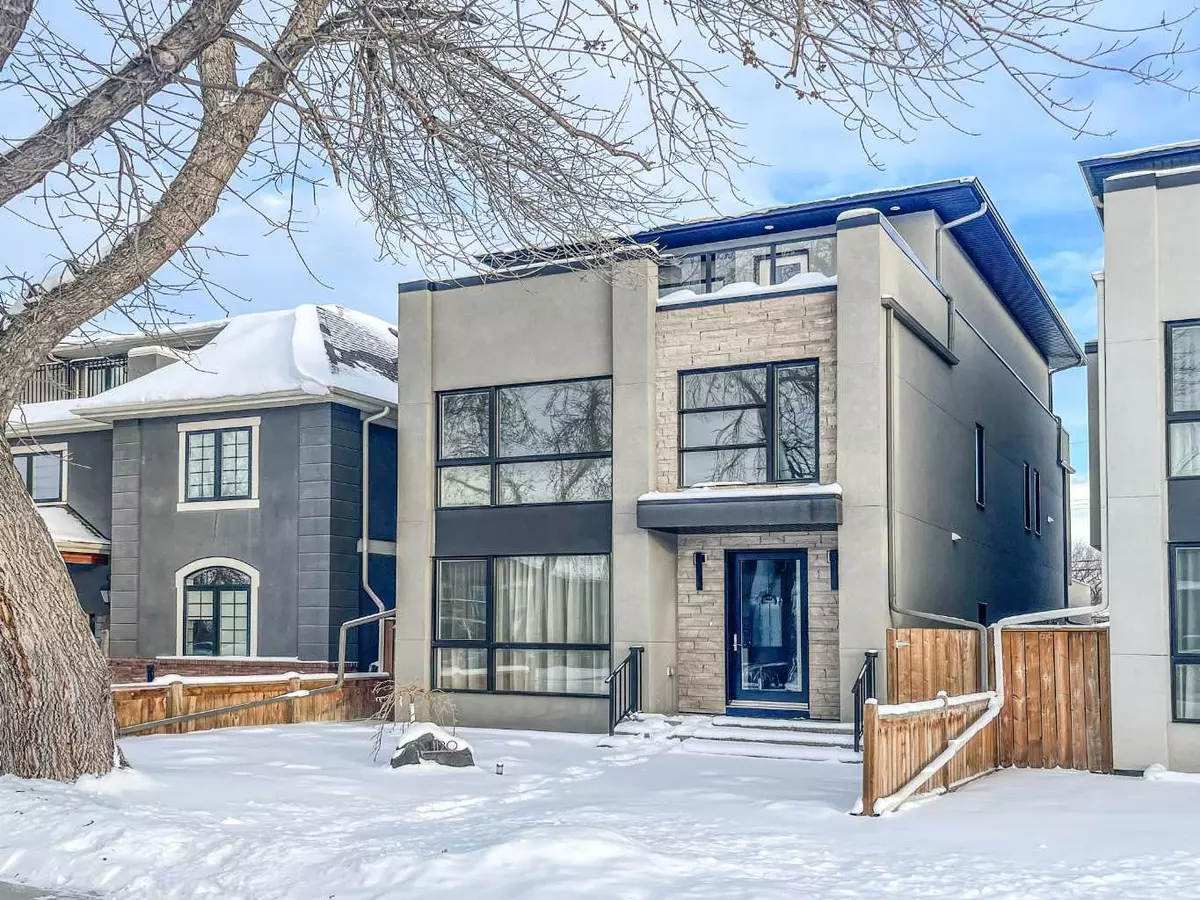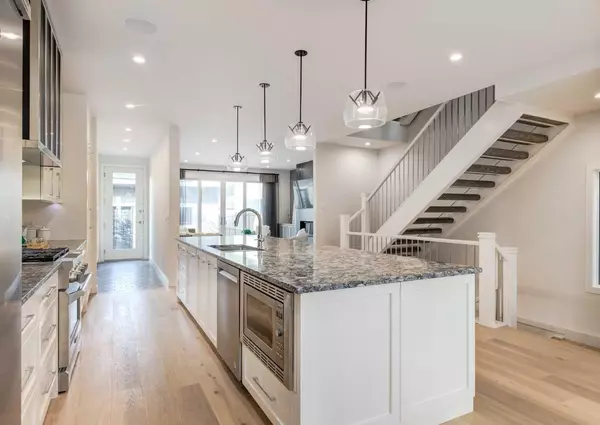$1,387,500
$1,424,900
2.6%For more information regarding the value of a property, please contact us for a free consultation.
4 Beds
5 Baths
2,863 SqFt
SOLD DATE : 02/24/2024
Key Details
Sold Price $1,387,500
Property Type Single Family Home
Sub Type Detached
Listing Status Sold
Purchase Type For Sale
Square Footage 2,863 sqft
Price per Sqft $484
Subdivision Renfrew
MLS® Listing ID A2103144
Sold Date 02/24/24
Style 3 Storey
Bedrooms 4
Full Baths 4
Half Baths 1
Originating Board Calgary
Year Built 2017
Annual Tax Amount $8,149
Tax Year 2023
Lot Size 3,326 Sqft
Acres 0.08
Property Description
Welcome to this extraordinary home offering breathtaking views of Calgary’s downtown skyline in the desirable neighbourhood of Renfrew. Step inside and be captivated by the impeccable craftsmanship spanning over 3,600 square feet across four levels. With hardwood flooring, elegant marble accents, and luxurious tiling throughout, this residence is a testament to timeless sophistication.
Designed by the renowned Paul Lavoie Interior Design, this home boasts an incredible floorplan tailored to accommodate the needs of a large family. The main level serves as the ultimate entertainment hub, featuring a spacious living room, a separate dining room for memorable gatherings, and a gourmet kitchen that will inspire your culinary aspirations. Floor-to-ceiling sliding doors seamlessly connect the indoors with a huge deck, offering an ideal setting for outdoor relaxation and al fresco dining. Additionally, a generously sized mud room with custom cabinetry and a convenient powder room perfectly complement the main level.
On the second floor, indulge in the panoramic city views from the family lounge, which boasts its own private patio—a tranquil oasis to unwind and appreciate the surroundings. Two large bedrooms, each with its own ensuite bathroom, provide ample space and privacy for family members or guests. A spacious laundry room adds to the convenience and functionality of this level.
Ascend to the upper primary floor and prepare to be mesmerized by unobstructed city and mountain views that stretch to the southwest. Discover a serene retreat complete with a comfortable sitting area, a full ensuite bathroom featuring a shower and a tub, dual sinks, and, naturally, a generously proportioned walk-in closet. This primary suite is designed to offer both luxury and tranquility.
The lower level of this exceptional residence is dedicated to entertainment and relaxation. Here, you'll find a sprawling media room with a convenient wet bar, creating an ideal space for hosting movie nights or social gatherings. An additional bedroom and a full bathroom provide flexibility and comfort for overnight guests or family members.
Look no further than this remarkable home that combines awe-inspiring views, meticulous craftsmanship, and thoughtful design. Bike or walk to work and enjoy all the great amenities Bridgeland has to offer. Enjoy the nearby schools, coffee shops & restaurants, markets, medical clinics, the Bridgeland Riverside Farmers Market, off leash dog parks, fitness studios, and of course, the views of downtown. Don't miss out on making this exceptional property your own.
Location
Province AB
County Calgary
Area Cal Zone Cc
Zoning R-C2
Direction S
Rooms
Basement Finished, Full
Interior
Interior Features Central Vacuum, Closet Organizers, High Ceilings, Kitchen Island, Low Flow Plumbing Fixtures, No Animal Home, Open Floorplan, Pantry, Recessed Lighting, See Remarks, Steam Room, Stone Counters, Walk-In Closet(s), Wet Bar
Heating Forced Air, Natural Gas
Cooling None
Flooring Hardwood, Tile
Fireplaces Number 1
Fireplaces Type Gas
Appliance Dishwasher, Dryer, Garage Control(s), Gas Stove, Microwave, Other, Range Hood, Refrigerator, Washer, Window Coverings
Laundry Laundry Room, Upper Level
Exterior
Garage Double Garage Detached, Garage Door Opener, Garage Faces Rear, On Street
Garage Spaces 2.0
Garage Description Double Garage Detached, Garage Door Opener, Garage Faces Rear, On Street
Fence Fenced
Community Features Other, Park, Playground, Pool, Schools Nearby, Shopping Nearby, Sidewalks, Street Lights, Tennis Court(s), Walking/Bike Paths
Roof Type Flat,Other,Tar/Gravel
Porch Balcony(s), Deck, Patio, Rooftop Patio
Lot Frontage 30.02
Total Parking Spaces 2
Building
Lot Description Back Lane, Back Yard, City Lot, Front Yard, Lawn, Low Maintenance Landscape, Landscaped, Level, Street Lighting, Rectangular Lot, Treed, Views
Foundation Poured Concrete
Architectural Style 3 Storey
Level or Stories Three Or More
Structure Type Brick,Stucco,Wood Frame
Others
Restrictions None Known
Tax ID 82977604
Ownership Private
Read Less Info
Want to know what your home might be worth? Contact us for a FREE valuation!

Our team is ready to help you sell your home for the highest possible price ASAP
GET MORE INFORMATION

Agent | License ID: LDKATOCAN






