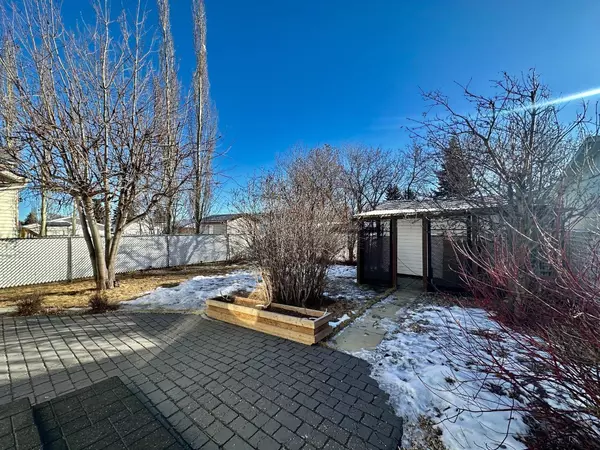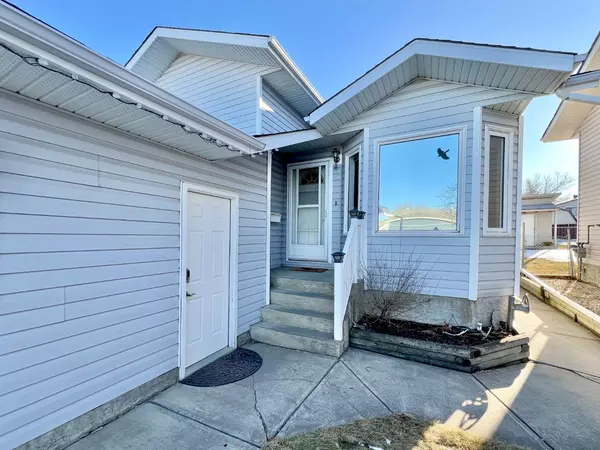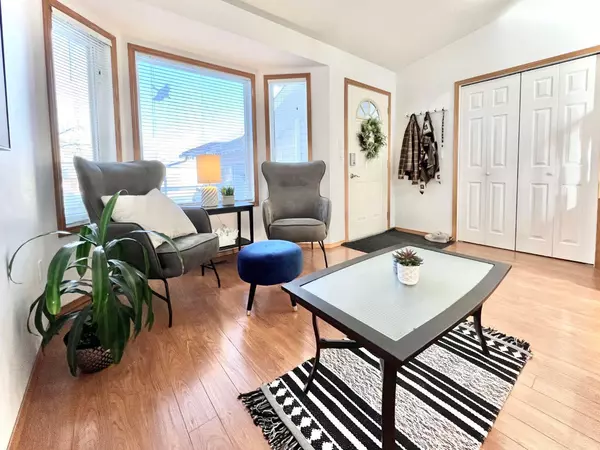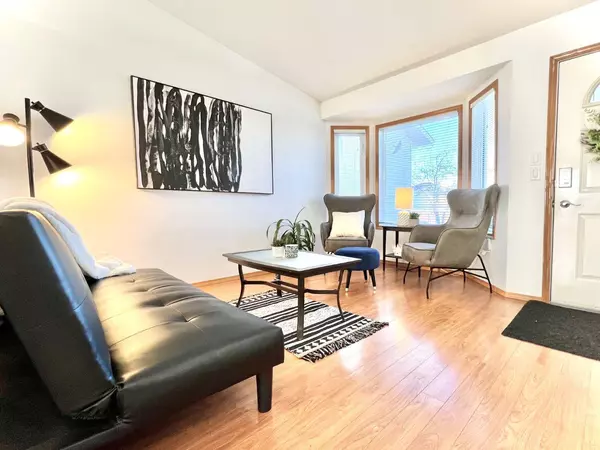$325,900
$334,900
2.7%For more information regarding the value of a property, please contact us for a free consultation.
4 Beds
2 Baths
838 SqFt
SOLD DATE : 02/24/2024
Key Details
Sold Price $325,900
Property Type Single Family Home
Sub Type Detached
Listing Status Sold
Purchase Type For Sale
Square Footage 838 sqft
Price per Sqft $388
Subdivision Scenic Ridge
MLS® Listing ID A2107928
Sold Date 02/24/24
Style 4 Level Split
Bedrooms 4
Full Baths 2
Originating Board Grande Prairie
Year Built 1996
Annual Tax Amount $3,312
Tax Year 2023
Lot Size 4,399 Sqft
Acres 0.1
Property Description
Amazing home in an established neighbourhood north of town with big beautiful trees. This home has been well cared for and would be a fabulous first time home!
With a private yard, new roof, stunning landscaping, a big heated double garage, one way privacy windows and a plethora of storage you are sure to be impressed.
Inside we have a nice entryway which opens right up into the sitting room. The walls are freshly painted white which makes the oak trim pop. In the kitchen there is a HUGE dining space and lots of room for cooking and prep! Upstairs we have 2 unusually large bedrooms, each with 2 closets, big bright windows and a stunning 4 piece bath with a jetted tub.
Downstairs is a large rec room with cozy carpet and tons of room for a huge sectional. On this floor we have another great sized bedroom with tons of natural light and storage.
Down the next set of stairs to the last bedroom, office or workout room… owners choice is a nice sized room with linoleum. To compete the basement we have a 3 piece bath with a stand alone shower, tons of storage and a lovely little laundry room.
The home is equipped with central vac, 2 sump pumps and lots of shelving in both the garage and utility room!
Location
Province AB
County Grande Prairie
Zoning RG
Direction S
Rooms
Basement Finished, Full
Interior
Interior Features Closet Organizers
Heating Central
Cooling None
Flooring Carpet, Laminate, Linoleum
Appliance See Remarks
Laundry In Basement
Exterior
Garage Double Garage Attached
Garage Spaces 2.0
Garage Description Double Garage Attached
Fence Fenced
Community Features None
Roof Type Asphalt
Porch Other
Lot Frontage 109.91
Total Parking Spaces 4
Building
Lot Description City Lot
Foundation Poured Concrete
Architectural Style 4 Level Split
Level or Stories 4 Level Split
Structure Type Vinyl Siding
Others
Restrictions None Known
Tax ID 83541655
Ownership Private
Read Less Info
Want to know what your home might be worth? Contact us for a FREE valuation!

Our team is ready to help you sell your home for the highest possible price ASAP
GET MORE INFORMATION

Agent | License ID: LDKATOCAN






