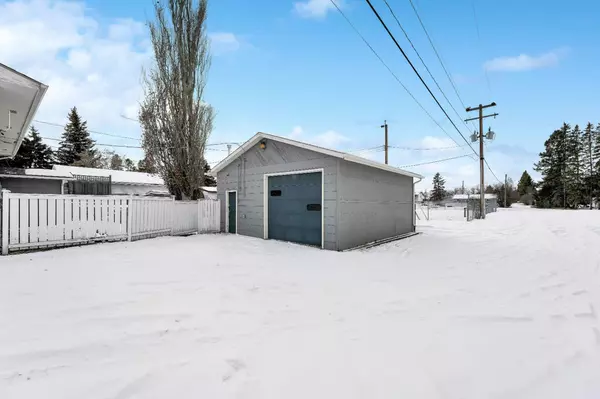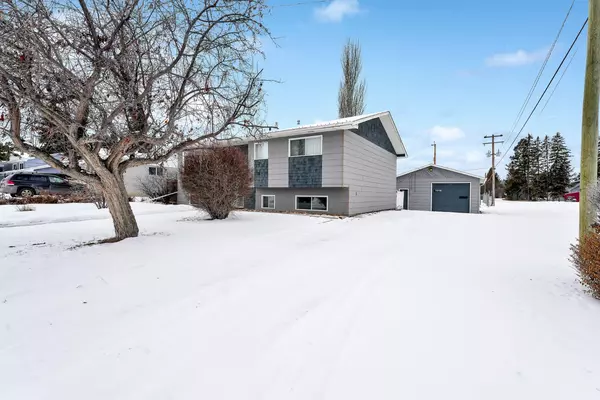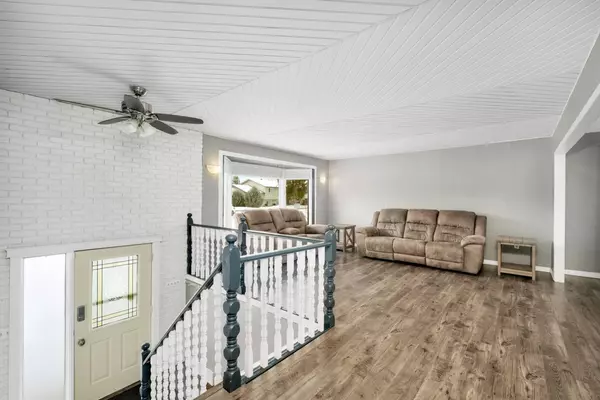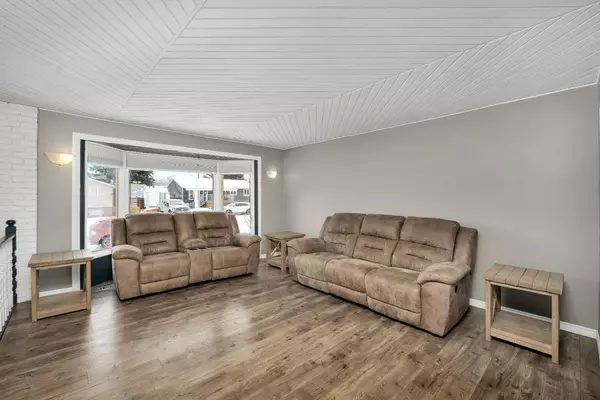$260,000
$260,000
For more information regarding the value of a property, please contact us for a free consultation.
5 Beds
3 Baths
1,338 SqFt
SOLD DATE : 02/23/2024
Key Details
Sold Price $260,000
Property Type Single Family Home
Sub Type Detached
Listing Status Sold
Purchase Type For Sale
Square Footage 1,338 sqft
Price per Sqft $194
MLS® Listing ID A2105992
Sold Date 02/23/24
Style Bi-Level
Bedrooms 5
Full Baths 2
Half Baths 1
Originating Board Central Alberta
Year Built 1978
Annual Tax Amount $2,094
Tax Year 2023
Lot Size 8,367 Sqft
Acres 0.19
Property Description
Welcome to 1910 25 Avenue! Over 1338 square feet of main area living space makes this gorgeous bilevel the perfect family home. Walk into this freshly painted and bright home and fall in love. Upstairs the main living area is perfect for entertaining and is filled with natural light, accommodates large furniture, and has upgraded vinyl plank flooring through the dining and kitchen as well. A great dining space and a completely redone kitchen (2016) features Ikea cabinets, newer backsplash, all your appliances, updated lighting and details throughout! Off the dining a patio door leads to a massive multi-level deck just in time for BBQ's this summer! The yard is such a peaceful and private area for you to enjoy! Back inside, you will find a 4 piece bathroom also redone in 2016, 2 good sized bedrooms, and the king sized primary with a 2 piece ensuite! Downstairs, this walkout basement features a massive recreation space, complete with a functioning pellet stove, is the perfect cozy space to enjoy. There is laundry/utility room complete with washer, dryer, deep freeze, and another fridge as well as a good sized storage room and another storage space under the stairs! Down the hall there is a 3 piece bathroom and 2 more updated bedrooms! Not only do you have street parking, a massive driveway, and RV parking, you also have a 542 square foot, heated garage with a tall overhead door! Have piece of mind with a roof that was completely re-sheeted and re-shingled only 6 years ago.
Location
Province AB
County Red Deer County
Zoning R1
Direction E
Rooms
Basement Finished, Full
Interior
Interior Features Ceiling Fan(s), See Remarks, Storage
Heating Forced Air, Pellet Stove
Cooling None
Flooring Laminate, Linoleum, Vinyl Plank
Fireplaces Number 1
Fireplaces Type Pellet Stove
Appliance Dishwasher, Freezer, Microwave, Oven, Refrigerator, Stove(s), Washer/Dryer, Window Coverings
Laundry In Basement, Laundry Room
Exterior
Garage Double Garage Detached, Driveway, Heated Garage, Off Street, On Street, RV Access/Parking, See Remarks
Garage Spaces 2.0
Garage Description Double Garage Detached, Driveway, Heated Garage, Off Street, On Street, RV Access/Parking, See Remarks
Fence Fenced
Community Features Golf, Park, Playground, Schools Nearby, Shopping Nearby, Sidewalks, Street Lights, Walking/Bike Paths
Roof Type Asphalt Shingle
Porch Deck
Total Parking Spaces 4
Building
Lot Description Back Lane, Corner Lot, Lawn, Street Lighting, See Remarks
Building Description Composite Siding,See Remarks,Wood Siding, 23'2" x 23'5" Heated Garage with Large Overhead Door
Foundation Block
Architectural Style Bi-Level
Level or Stories Bi-Level
Structure Type Composite Siding,See Remarks,Wood Siding
Others
Restrictions None Known
Tax ID 85679415
Ownership Private
Read Less Info
Want to know what your home might be worth? Contact us for a FREE valuation!

Our team is ready to help you sell your home for the highest possible price ASAP
GET MORE INFORMATION

Agent | License ID: LDKATOCAN






