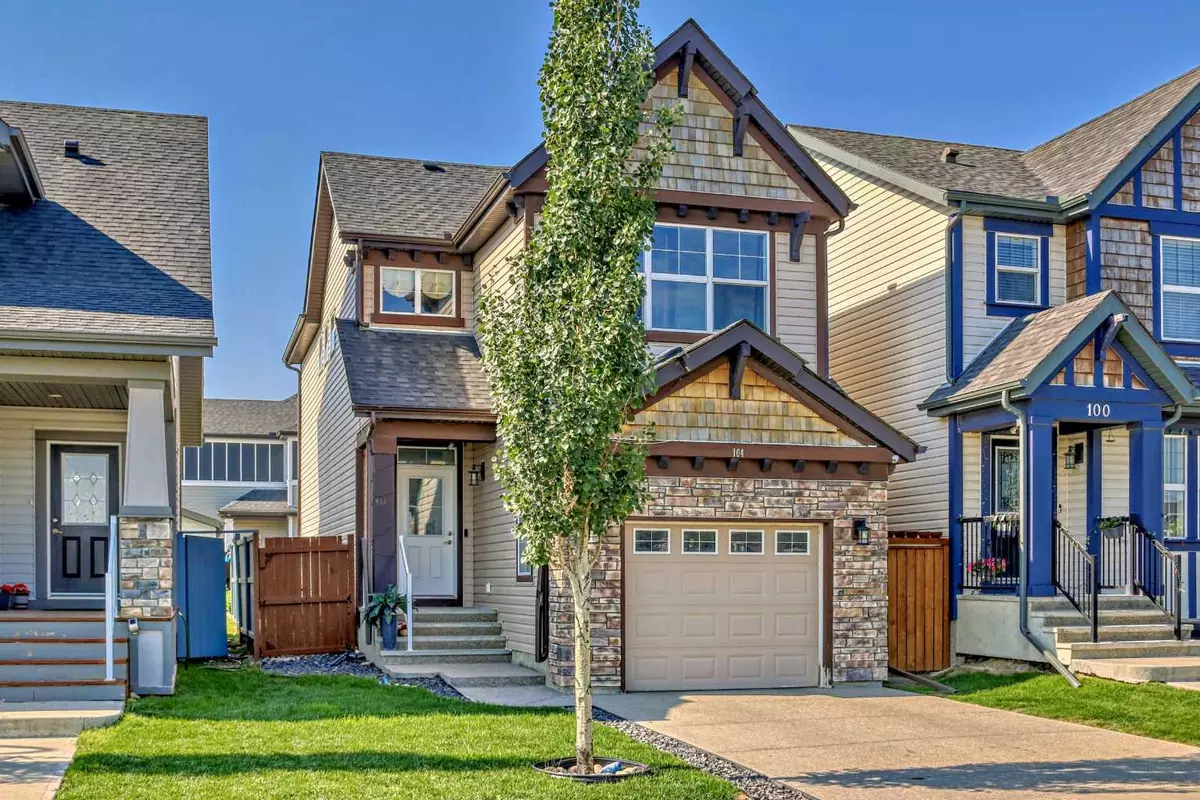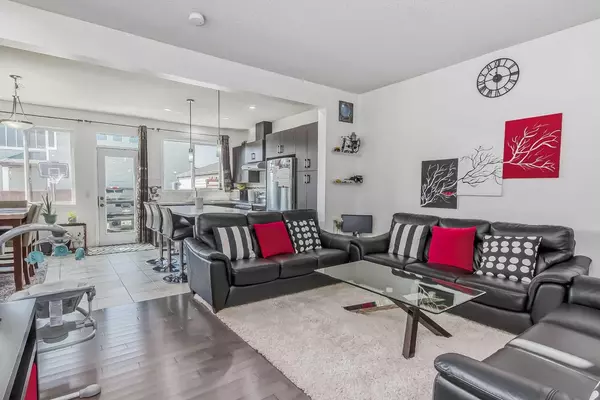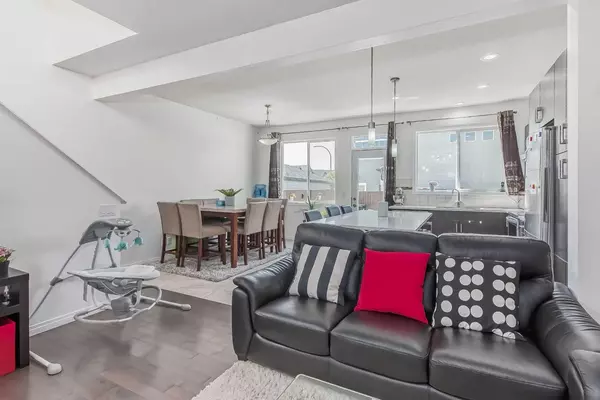$620,000
$629,900
1.6%For more information regarding the value of a property, please contact us for a free consultation.
3 Beds
4 Baths
1,615 SqFt
SOLD DATE : 02/23/2024
Key Details
Sold Price $620,000
Property Type Single Family Home
Sub Type Detached
Listing Status Sold
Purchase Type For Sale
Square Footage 1,615 sqft
Price per Sqft $383
Subdivision Skyview Ranch
MLS® Listing ID A2106148
Sold Date 02/23/24
Style 2 Storey
Bedrooms 3
Full Baths 3
Half Baths 1
HOA Fees $6/ann
HOA Y/N 1
Originating Board Calgary
Year Built 2013
Annual Tax Amount $3,262
Tax Year 2023
Lot Size 2,820 Sqft
Acres 0.06
Property Description
Welcome to this gorgeous FULLY FINISHED, JAYMAN BUILT house in the heart of the most desirable community of SKYVIEW. This WELL MAINTAINED, UPGRADED house by original owner offers a 9 feet ceiling height at the main floor, gleaming hardwood flooring with huge windows that fill the living room and kitchen with sunlight. Laundry is conveniently located at the main floor. Fully FENCED and LANDSCAPED SOUTH backyard offer privacy with no immediate neighbors on both front and back side of the house, thanks to the back ALLEY. Upstairs, you will find a spacious master bedroom with its own ENSUITE and a walk-in closet, a BONUS room for extra living space and 2 more decent-sized bedrooms that share a 4 PC bathroom. The basement is fully developed with a bachelor suite (ILLEGAL) that has its own side entrance, a kitchen, 4PC bathroom and a storage room. Front attached garage, a parking pad in the back accommodate 2 vehicles. There is a shed for extra storage in the backyard. Close proximity to shopping, playgrounds, school and the airport makes the LOCATION very convenient. Check out the 3D tour or book a private tour.
Location
Province AB
County Calgary
Area Cal Zone Ne
Zoning R-2
Direction N
Rooms
Basement Separate/Exterior Entry, Finished, Full, Suite, Walk-Up To Grade
Interior
Interior Features Breakfast Bar, Granite Counters, No Animal Home, No Smoking Home, Pantry, Walk-In Closet(s)
Heating Forced Air
Cooling None
Flooring Carpet, Hardwood, Tile
Appliance Dishwasher, Dryer, Electric Stove, Range Hood, Washer
Laundry Main Level
Exterior
Garage Parking Pad, Single Garage Attached
Garage Spaces 2.0
Garage Description Parking Pad, Single Garage Attached
Fence Fenced
Community Features Park, Playground, Schools Nearby, Shopping Nearby
Amenities Available Playground
Roof Type Asphalt Shingle
Porch None
Lot Frontage 25.3
Total Parking Spaces 2
Building
Lot Description Back Lane, Back Yard, Rectangular Lot
Foundation Poured Concrete
Architectural Style 2 Storey
Level or Stories Two
Structure Type Vinyl Siding,Wood Frame
Others
Restrictions Restrictive Covenant
Tax ID 83248860
Ownership Private
Read Less Info
Want to know what your home might be worth? Contact us for a FREE valuation!

Our team is ready to help you sell your home for the highest possible price ASAP
GET MORE INFORMATION

Agent | License ID: LDKATOCAN






