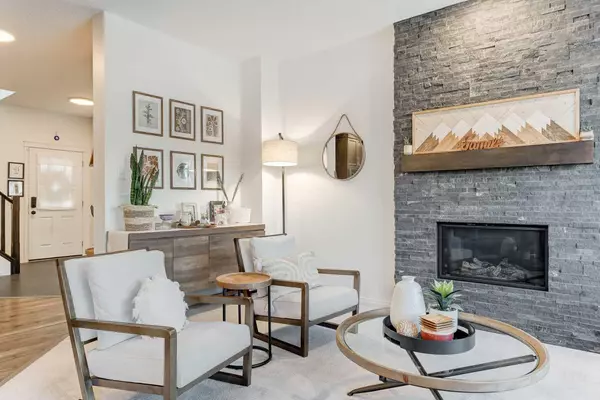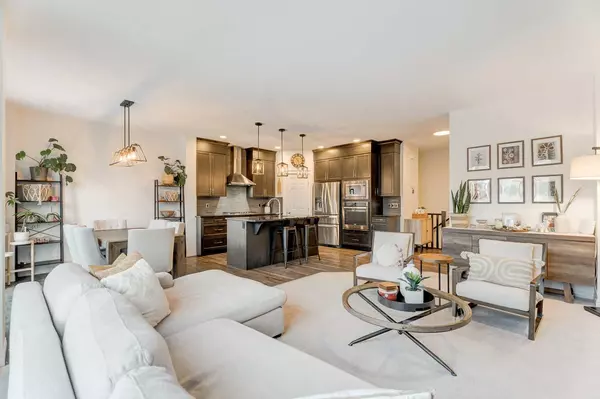$635,000
$645,000
1.6%For more information regarding the value of a property, please contact us for a free consultation.
4 Beds
4 Baths
1,933 SqFt
SOLD DATE : 02/23/2024
Key Details
Sold Price $635,000
Property Type Single Family Home
Sub Type Detached
Listing Status Sold
Purchase Type For Sale
Square Footage 1,933 sqft
Price per Sqft $328
Subdivision Heartland
MLS® Listing ID A2102838
Sold Date 02/23/24
Style 2 Storey
Bedrooms 4
Full Baths 3
Half Baths 1
Originating Board Calgary
Year Built 2016
Annual Tax Amount $3,356
Tax Year 2023
Lot Size 3,573 Sqft
Acres 0.08
Property Description
Welcome to Heartland, a beautiful community nestled away on the westside of Cochrane. This community offers so much convenience with pathways running along the bow river making it easy to access a the small town charm of Cochrane by bike or walking. As you walk into the home you will be greeted with 9ft ceilings, a stunning GAS FIREPLACE with floor to ceiling rock cladding, perfect for cozying up to! The kitchen cabinets extend up to the ceiling, has a GAS RANGE, built-in wall oven, microwave and a walk-in pantry. The gorgeous QUARTZ COUNTERS on the kitchen island will be the eye catching feature for your get togethers! Upstairs features a bonus room with VAULTED CEILINGS, UPPER FLOOR LAUNDRY, 2 guest bedrooms and a 4pc bathroom. The master suite has a lovely 5pc ensuite with DOUBLE SINKS as well as a TILED SHOWER and SOAKER TUB. A FULLY FINISHED BASEMENT featuring a 4th bedroom, an upgraded bathroom with a shower and a FAMILY ROOM great for family movie nights! A beautiful MUDROOM with BUILT INS, keeping everything organized, leads into your DOUBLE CAR GARAGE with plenty of storage, bike racks and an additional freezer included. A sunny WEST facing, well treed backyard will be enjoyed from your deck in the summer with friends! This home wont last long on the market, book your showing today!
Location
Province AB
County Rocky View County
Zoning R-LD
Direction E
Rooms
Basement Finished, Full
Interior
Interior Features Breakfast Bar, Double Vanity, Kitchen Island, Pantry, Quartz Counters, Storage, Vaulted Ceiling(s), Walk-In Closet(s)
Heating Fireplace(s), Forced Air
Cooling Central Air
Flooring Carpet, Tile, Vinyl
Fireplaces Number 1
Fireplaces Type Gas
Appliance Built-In Oven, Dishwasher, Freezer, Gas Range, Microwave, Range Hood, Refrigerator, Washer/Dryer
Laundry Upper Level
Exterior
Garage Double Garage Attached
Garage Spaces 2.0
Garage Description Double Garage Attached
Fence Fenced
Community Features Playground, Street Lights
Roof Type Asphalt Shingle
Porch Deck
Exposure W
Total Parking Spaces 4
Building
Lot Description Treed
Foundation Poured Concrete
Architectural Style 2 Storey
Level or Stories Two
Structure Type Concrete,Vinyl Siding,Wood Frame
Others
Restrictions None Known
Tax ID 84133619
Ownership Private
Read Less Info
Want to know what your home might be worth? Contact us for a FREE valuation!

Our team is ready to help you sell your home for the highest possible price ASAP
GET MORE INFORMATION

Agent | License ID: LDKATOCAN






