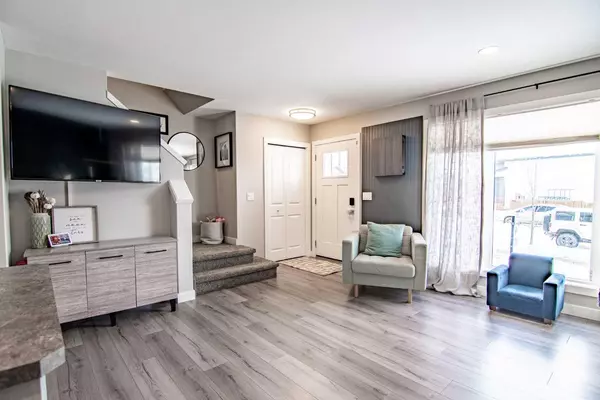$297,000
$300,000
1.0%For more information regarding the value of a property, please contact us for a free consultation.
4 Beds
4 Baths
1,164 SqFt
SOLD DATE : 02/23/2024
Key Details
Sold Price $297,000
Property Type Townhouse
Sub Type Row/Townhouse
Listing Status Sold
Purchase Type For Sale
Square Footage 1,164 sqft
Price per Sqft $255
Subdivision Aspen Lakes West
MLS® Listing ID A2106032
Sold Date 02/23/24
Style 2 Storey
Bedrooms 4
Full Baths 3
Half Baths 1
Originating Board Central Alberta
Year Built 2019
Annual Tax Amount $2,666
Tax Year 2023
Lot Size 2,300 Sqft
Acres 0.05
Property Description
Check out this beautiful fully developed 2 storey townhouse in Blackfalds with NO condo fees! The original owners have done some fantastic upgrades over the past 5 years! The open concept main floor provides you with a bright living room overlooking the functional kitchen space. There is an abundance of cabinet and counter space including the oversized island with seating plus stainless steel appliances & full tile backsplash! Nice size dining room with access to the deck and the fully fenced backyard perfect for entertaining guests. A 2pc bathroom completes the main floor. Upstairs you will find 3 nice size bedrooms including the large primary bedroom with it's own 3pc ensuite. The basement which was developed by the builder and offers another wonderful living space with an adorable feature wall, large 4th bedroom, upgraded 3pc bathroom with a tiled shower and laundry facilities (upgraded washer & dryer). There is rear parking & street parking available. This extremely well maintained and cared for home is ready for new ownership!
Location
Province AB
County Lacombe County
Zoning R2
Direction W
Rooms
Basement Finished, Full
Interior
Interior Features Closet Organizers, Kitchen Island, Laminate Counters, No Smoking Home, Open Floorplan, See Remarks, Vinyl Windows
Heating Forced Air
Cooling None
Flooring Carpet, Laminate, Linoleum
Appliance Built-In Refrigerator, Dishwasher, Microwave, Stove(s), Washer/Dryer, Window Coverings
Laundry In Basement
Exterior
Garage Off Street, On Street, Parking Pad
Garage Description Off Street, On Street, Parking Pad
Fence Fenced
Community Features Playground, Schools Nearby
Roof Type Asphalt Shingle
Porch Deck
Lot Frontage 20.0
Total Parking Spaces 2
Building
Lot Description Back Yard, City Lot, Landscaped
Foundation Poured Concrete
Architectural Style 2 Storey
Level or Stories Two
Structure Type Vinyl Siding,Wood Frame
Others
Restrictions None Known
Tax ID 83851750
Ownership Private
Read Less Info
Want to know what your home might be worth? Contact us for a FREE valuation!

Our team is ready to help you sell your home for the highest possible price ASAP
GET MORE INFORMATION

Agent | License ID: LDKATOCAN






