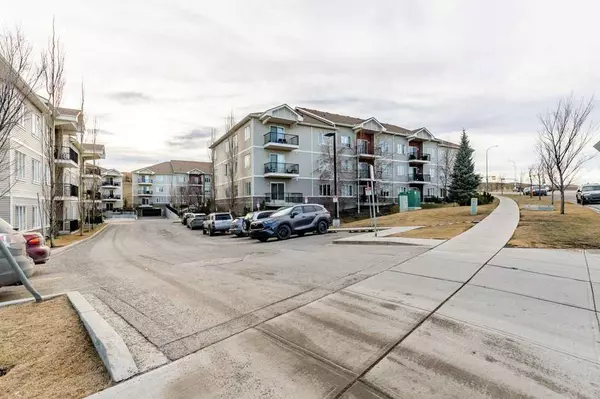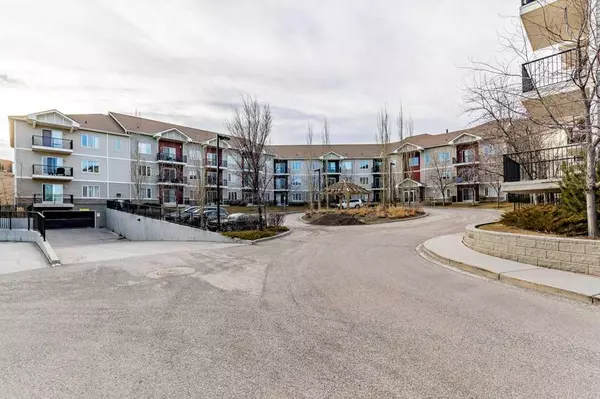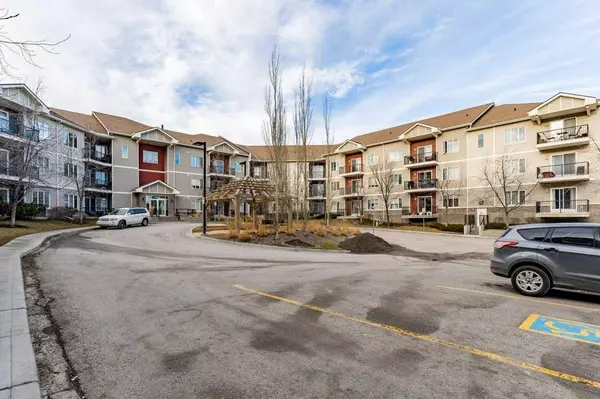$330,000
$349,900
5.7%For more information regarding the value of a property, please contact us for a free consultation.
2 Beds
2 Baths
880 SqFt
SOLD DATE : 02/23/2024
Key Details
Sold Price $330,000
Property Type Condo
Sub Type Apartment
Listing Status Sold
Purchase Type For Sale
Square Footage 880 sqft
Price per Sqft $375
Subdivision Sherwood
MLS® Listing ID A2105554
Sold Date 02/23/24
Style Apartment
Bedrooms 2
Full Baths 2
Condo Fees $478/mo
Originating Board Calgary
Year Built 2012
Annual Tax Amount $1,278
Tax Year 2023
Property Description
Welcome to TREO @ Beacon Heights, where convenience meets comfort in this delightful main floor end unit. This charming home offers a plethora of possibilities right at your fingertips. Step inside and explore a thoughtfully designed open-concept living space with soaring ceilings, a spacious kitchen featuring upgraded granite countertops, a formal dining area, two generously sized bedrooms positioned on opposite ends for added privacy, with the master bedroom boasting a walk-in closet and ensuite bath, an additional full bath, and a generously proportioned living room leading to your private balcony. Plus, don't forget about the titled underground parking for added convenience! With its well-planned layout, this apartment optimizes every inch, providing abundant space for relaxation, work, and socializing. Nearby, you'll discover a wealth of shops and amenities, ensuring your daily essentials are always close at hand. From grocery stores to dining venues and cafes, you'll have a diverse range of options to explore. Nature enthusiasts will love the nearby parks in Sherwood, perfect for unwinding, picnicking, or leisurely walks. Families will also appreciate the proximity to schools, making education easily accessible for children. And when it's time to commute, transit options are just a stone's throw away, making your daily journeys effortless. Don't miss out on the chance to experience city living at its finest in this charming end unit apartment, where comfort, convenience, and community converge to create the ideal place to call home... but act fast, as it won't be available for long! Contact us today to schedule a viewing.
Location
Province AB
County Calgary
Area Cal Zone N
Zoning M-1 d125
Direction W
Interior
Interior Features Granite Counters, High Ceilings
Heating Baseboard
Cooling None
Flooring Ceramic Tile, Laminate
Appliance Dishwasher, Electric Stove, Microwave Hood Fan, Washer/Dryer Stacked
Laundry Main Level
Exterior
Garage Underground
Garage Description Underground
Community Features Park, Playground, Schools Nearby, Shopping Nearby, Sidewalks, Street Lights
Amenities Available Elevator(s), Parking, Trash, Visitor Parking
Porch None
Exposure W
Total Parking Spaces 1
Building
Story 4
Architectural Style Apartment
Level or Stories Single Level Unit
Structure Type Vinyl Siding,Wood Frame
Others
HOA Fee Include Common Area Maintenance,Heat,Insurance,Maintenance Grounds,Parking,Professional Management,Reserve Fund Contributions,Snow Removal,Trash,Water
Restrictions Board Approval
Ownership Private
Pets Description Restrictions
Read Less Info
Want to know what your home might be worth? Contact us for a FREE valuation!

Our team is ready to help you sell your home for the highest possible price ASAP
GET MORE INFORMATION

Agent | License ID: LDKATOCAN






