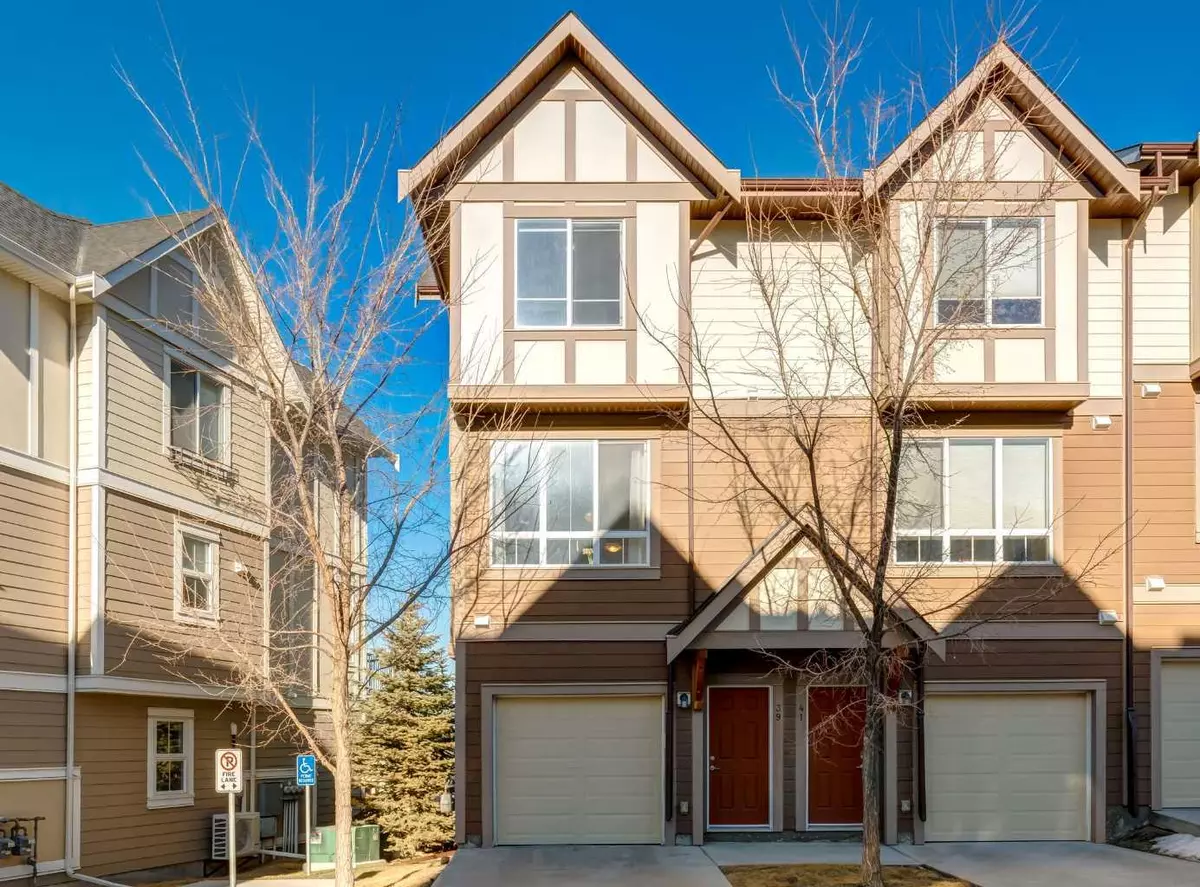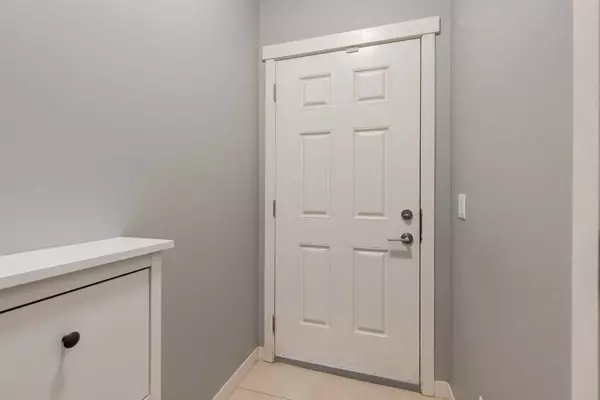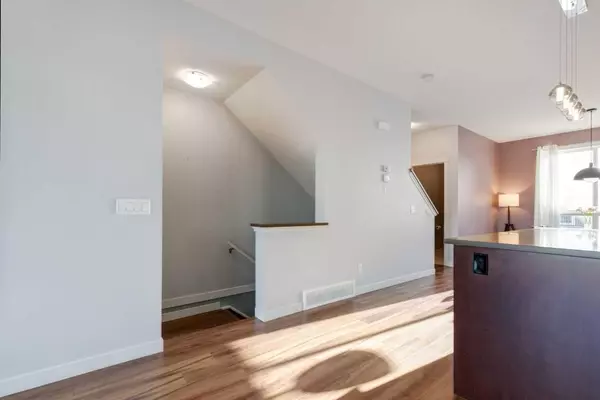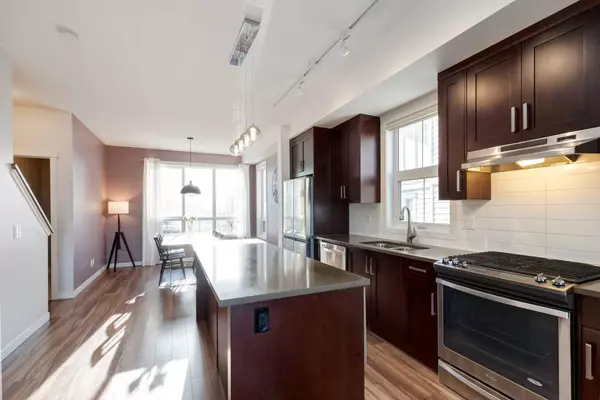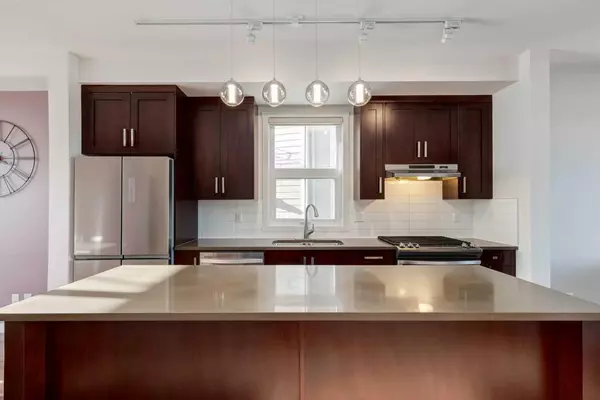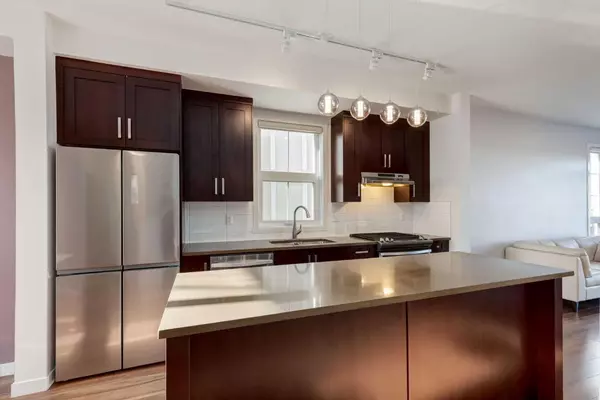$539,900
$539,900
For more information regarding the value of a property, please contact us for a free consultation.
3 Beds
3 Baths
1,406 SqFt
SOLD DATE : 02/23/2024
Key Details
Sold Price $539,900
Property Type Townhouse
Sub Type Row/Townhouse
Listing Status Sold
Purchase Type For Sale
Square Footage 1,406 sqft
Price per Sqft $383
Subdivision Sherwood
MLS® Listing ID A2108753
Sold Date 02/23/24
Style 3 Storey
Bedrooms 3
Full Baths 2
Half Baths 1
Condo Fees $298
Originating Board Calgary
Year Built 2015
Annual Tax Amount $2,484
Tax Year 2023
Lot Size 1,420 Sqft
Acres 0.03
Property Description
Welcome to your dream home with a million-dollar views! This stunning 3-bedroom, 2.5-bathroom gem boasts 1,406 sq.ft of luxurious living space. As you step inside, be greeted by the warmth of natural light flooding through the large windows, complemented by the airy 9-foot ceilings on the main floor. The spacious kitchen is a chef's delight, featuring stainless steel appliances, a gorgeous quartz island, and a gas oven—all seamlessly integrated into the open floor plan, perfect for entertaining guests. Retreat to the primary bedroom with its own 3-piece en suite and a walk-in closet. Two additional generously sized bedrooms offer ample space for family or guests. With the convenience of an upstairs laundry, chores become a breeze. Enjoy the comfort and cleanliness of a carpet-free home, ideal for those with allergies or a preference for easy maintenance. Nestled within a well-managed condo complex with low condo fees, this residence offers peace and tranquility, along with fantastic neighbors. Park with ease in the double attached tandem garage, complete with extra storage space for your belongings. Recent upgrades include a new refrigerator (2023), water softener (2022), curtains, and an EV charger outlet, ensuring modern convenience and efficiency. Conveniently located near school, shopping centers, and with easy access to major routes, this home offers the perfect blend of luxury, comfort, and convenience. Don't miss out on this rare opportunity to own your slice of paradise! Click the Virtual Tour for more details!
Location
Province AB
County Calgary
Area Cal Zone N
Zoning M-2
Direction S
Rooms
Basement None
Interior
Interior Features Ceiling Fan(s), Closet Organizers, Kitchen Island, No Animal Home, No Smoking Home, Pantry, Quartz Counters, Vinyl Windows, Walk-In Closet(s)
Heating Forced Air, Natural Gas
Cooling None
Flooring Laminate, Tile
Appliance Dishwasher, Dryer, Garage Control(s), Gas Oven, Microwave, Range Hood, Refrigerator, Washer, Water Softener, Window Coverings
Laundry In Unit, Laundry Room, Upper Level
Exterior
Garage Concrete Driveway, Double Garage Attached, Enclosed, Front Drive, Garage Door Opener, Garage Faces Front, Heated Garage, In Garage Electric Vehicle Charging Station(s), Insulated, Tandem
Garage Spaces 2.0
Garage Description Concrete Driveway, Double Garage Attached, Enclosed, Front Drive, Garage Door Opener, Garage Faces Front, Heated Garage, In Garage Electric Vehicle Charging Station(s), Insulated, Tandem
Fence None
Community Features Park, Playground, Schools Nearby, Shopping Nearby, Street Lights, Walking/Bike Paths
Utilities Available Electricity Connected, Natural Gas Connected, Sewer Connected, Water Connected
Amenities Available Snow Removal, Visitor Parking
Roof Type Asphalt Shingle
Accessibility Accessible Entrance
Porch Deck
Lot Frontage 24.05
Exposure S
Total Parking Spaces 2
Building
Lot Description Backs on to Park/Green Space, No Neighbours Behind, Landscaped, Views
Story 3
Foundation Poured Concrete
Sewer Public Sewer
Water Public
Architectural Style 3 Storey
Level or Stories Three Or More
Structure Type Stone,Wood Frame,Wood Siding
Others
HOA Fee Include Common Area Maintenance,Insurance,Maintenance Grounds,Professional Management,Reserve Fund Contributions,Snow Removal
Restrictions Pet Restrictions or Board approval Required,Restrictive Covenant-Building Design/Size,Utility Right Of Way
Tax ID 83020205
Ownership Private
Pets Description Restrictions
Read Less Info
Want to know what your home might be worth? Contact us for a FREE valuation!

Our team is ready to help you sell your home for the highest possible price ASAP
GET MORE INFORMATION

Agent | License ID: LDKATOCAN

