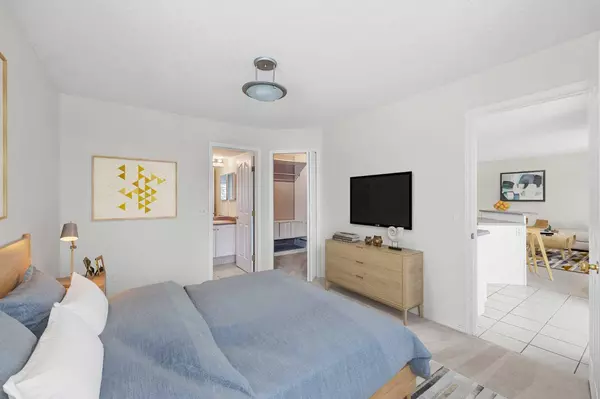$265,000
$257,500
2.9%For more information regarding the value of a property, please contact us for a free consultation.
2 Beds
2 Baths
957 SqFt
SOLD DATE : 02/23/2024
Key Details
Sold Price $265,000
Property Type Condo
Sub Type Apartment
Listing Status Sold
Purchase Type For Sale
Square Footage 957 sqft
Price per Sqft $276
Subdivision Dover
MLS® Listing ID A2106433
Sold Date 02/23/24
Style Apartment
Bedrooms 2
Full Baths 2
Condo Fees $663/mo
Originating Board Calgary
Year Built 2000
Annual Tax Amount $1,110
Tax Year 2023
Property Description
Discover Your Two Bedroom, Two Full bath Dream Condo at Valley View Park. Welcome to a remarkable location offering affordability and convenience. This condo boasts all utilities included in the condo fee, making it an attractive option. Situated within walking distance to Inglewood Golf and Curling Club, as well as numerous parks, pathways, sandy volleyball courts, schools, shopping, and major transportation routes like Deerfoot Trail and Stoney Trails, this unit has it all. Step inside to find a well-appointed space featuring all the essential appliances, including in-suite washer and dryer, fridge, stove, microwave, dishwasher. Enjoy the convenience of heated underground parking featuring a car wash, and elevator service. Situated on the main floor with a south-facing spacious patio, perfect for soaking up the sunny days planting flowers or hosting a barbecue with its gas hook-up. Inside, cozy up by the fireplace, and retreat to the large master bedroom complete with a walk-in closet and full four-piece en-suite. This suite is clean, vacant, and ready for you to move in. Don’t miss out on this opportunity to make it your own.
Location
Province AB
County Calgary
Area Cal Zone E
Zoning M-C1 d109
Direction S
Interior
Interior Features Breakfast Bar, Closet Organizers, Kitchen Island, Laminate Counters, No Smoking Home, Open Floorplan, Storage, Vinyl Windows, Walk-In Closet(s)
Heating Baseboard
Cooling None
Flooring Carpet, Ceramic Tile
Fireplaces Number 1
Fireplaces Type Gas, Living Room, Mantle
Appliance Dishwasher, Electric Stove, Microwave, Refrigerator, Washer/Dryer Stacked
Laundry In Unit
Exterior
Garage Heated Garage, Owned, Titled, Underground
Garage Description Heated Garage, Owned, Titled, Underground
Community Features Golf, Park, Playground, Schools Nearby, Shopping Nearby, Sidewalks, Street Lights, Tennis Court(s), Walking/Bike Paths
Amenities Available Car Wash, Elevator(s), Visitor Parking
Porch Patio
Exposure S,W
Total Parking Spaces 1
Building
Story 3
Architectural Style Apartment
Level or Stories Single Level Unit
Structure Type Vinyl Siding,Wood Frame
Others
HOA Fee Include Common Area Maintenance,Electricity,Gas,Heat,Insurance,Maintenance Grounds,Parking,Professional Management,Reserve Fund Contributions,Sewer,Snow Removal,Trash,Water
Restrictions None Known
Ownership Private
Pets Description Cats OK, Dogs OK, Yes
Read Less Info
Want to know what your home might be worth? Contact us for a FREE valuation!

Our team is ready to help you sell your home for the highest possible price ASAP
GET MORE INFORMATION

Agent | License ID: LDKATOCAN






