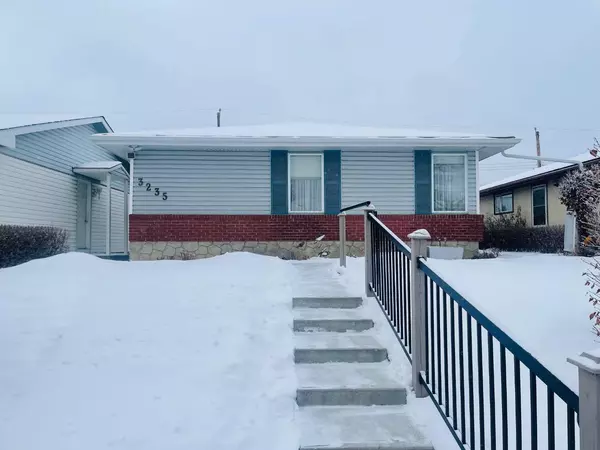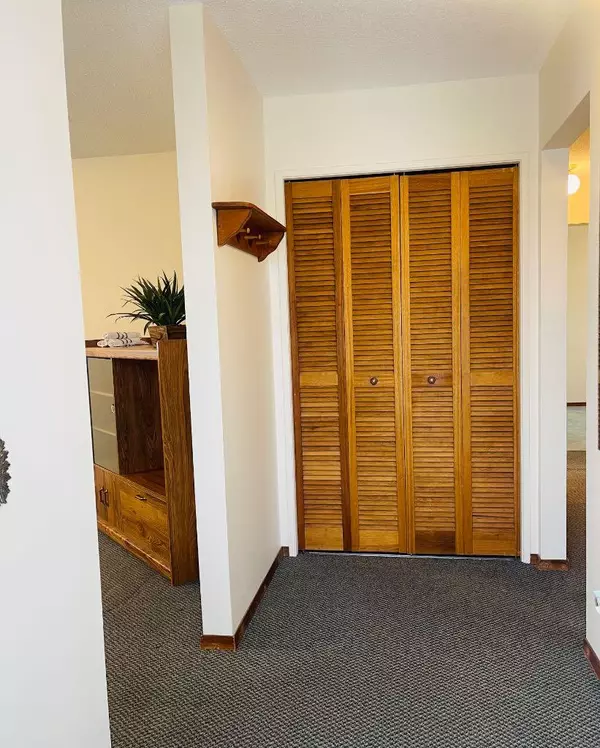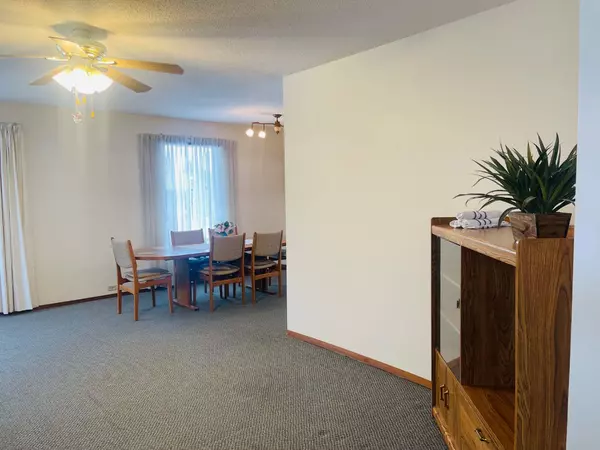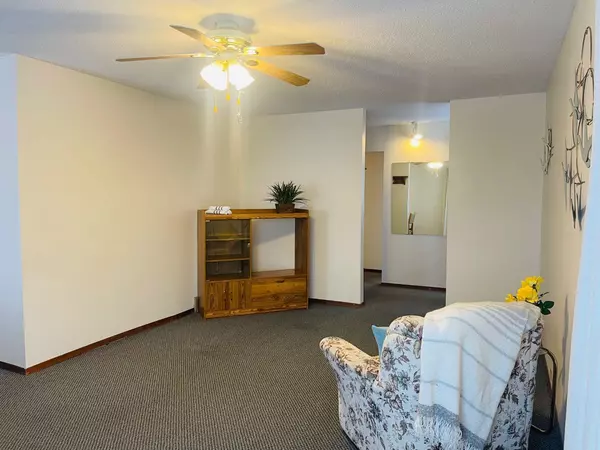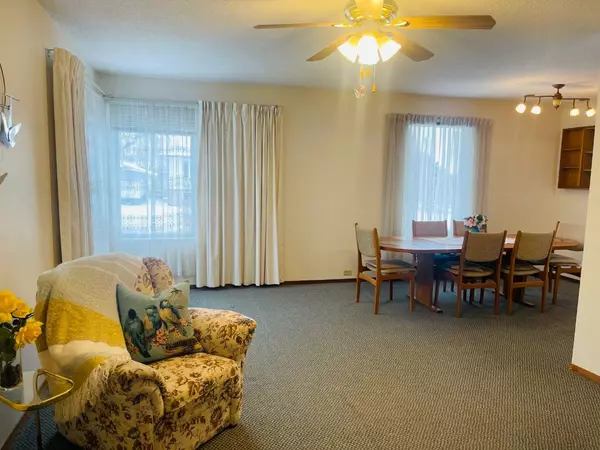$495,500
$449,942
10.1%For more information regarding the value of a property, please contact us for a free consultation.
6 Beds
2 Baths
1,145 SqFt
SOLD DATE : 02/23/2024
Key Details
Sold Price $495,500
Property Type Single Family Home
Sub Type Detached
Listing Status Sold
Purchase Type For Sale
Square Footage 1,145 sqft
Price per Sqft $432
Subdivision Dover
MLS® Listing ID A2107313
Sold Date 02/23/24
Style Bungalow
Bedrooms 6
Full Baths 2
Originating Board Calgary
Year Built 1970
Annual Tax Amount $2,592
Tax Year 2023
Lot Size 4,004 Sqft
Acres 0.09
Property Description
Home:
Welcome to your new home complete with 3 bedrooms up & 3 down. Two full kitchens, 2 full bathrooms, 1 garage & 2 parking spots under the well-built carport. This well-maintained home has had plenty of upgrades over the years, beginning in the mid 1990’s. They started with energy efficiency: increased insulation to all the outside walls & increased attic insulation. Then, the new vinyl siding replaced the older style with a modern finish. All new windows were installed and updated for higher energy savings & easier maintenance. The roof was updated in 2008 with 25-year shingles. The two furnaces were serviced in 2022, the main one receiving a newly installed motherboard. The new concrete stairs & walkways that encircle this fine home were professionally completed in the last few years & the railings just finished in 2023. It is move in ready. You may want to update the interior finishes, but you can rest assured that this solid home has been well cared for over the years, and all major expenses have been addressed. Natural gas hookup for B-B-QUE on back patio. Single garage with a well-built covered carport with plug-ins & a paved back lane. Come soon before it is…
Community:
A great place to raise a family, with plenty of parks, schools, and playgrounds. Dover is one of Calgary’s best-kept secrets. With a spectacular view of the city skyline and the Rocky Mountains, Valleyview Park is a source of immense pride for the neighbourhood and a destination for all of East Calgary. Dover is bounded by the Bow River to the west, the CN rail to the east, 26 Avenue SE to the north, and Piegan Trail to the South. With International Avenue as their main street, and the downtown at their front door, Dover has access to the best of both worlds. As an inter-generational neighbourhood, Dover’s understanding of the importance of family allows for the welcoming of new residents from all over the city and from around the globe.
Location
Province AB
County Calgary
Area Cal Zone E
Zoning R-C1
Direction W
Rooms
Basement Separate/Exterior Entry, Finished, Full, Suite
Interior
Interior Features Built-in Features, Laminate Counters, No Animal Home, No Smoking Home, Separate Entrance, Storage, Vinyl Windows
Heating Floor Furnace, Forced Air, Natural Gas, Wall Furnace
Cooling None
Flooring Carpet, Ceramic Tile, Linoleum
Appliance Dishwasher, Electric Stove, Garage Control(s), Garburator, Range Hood, Refrigerator, Washer/Dryer, Window Coverings
Laundry In Basement, Laundry Room
Exterior
Garage Additional Parking, Covered, Garage Door Opener, Off Street, On Street, Oversized, Plug-In, Rear Drive, RV Carport, Single Garage Detached
Garage Spaces 1.0
Carport Spaces 2
Garage Description Additional Parking, Covered, Garage Door Opener, Off Street, On Street, Oversized, Plug-In, Rear Drive, RV Carport, Single Garage Detached
Fence Fenced
Community Features Park, Playground, Schools Nearby, Shopping Nearby, Sidewalks, Street Lights
Roof Type Asphalt Shingle
Porch Other, Patio
Lot Frontage 40.03
Exposure W
Total Parking Spaces 3
Building
Lot Description Back Lane, Front Yard, Low Maintenance Landscape, Street Lighting, Paved, Rectangular Lot, Sloped Down
Foundation Poured Concrete
Architectural Style Bungalow
Level or Stories One
Structure Type Brick,Vinyl Siding,Wood Frame
Others
Restrictions None Known
Tax ID 83060210
Ownership Private
Read Less Info
Want to know what your home might be worth? Contact us for a FREE valuation!

Our team is ready to help you sell your home for the highest possible price ASAP
GET MORE INFORMATION

Agent | License ID: LDKATOCAN


