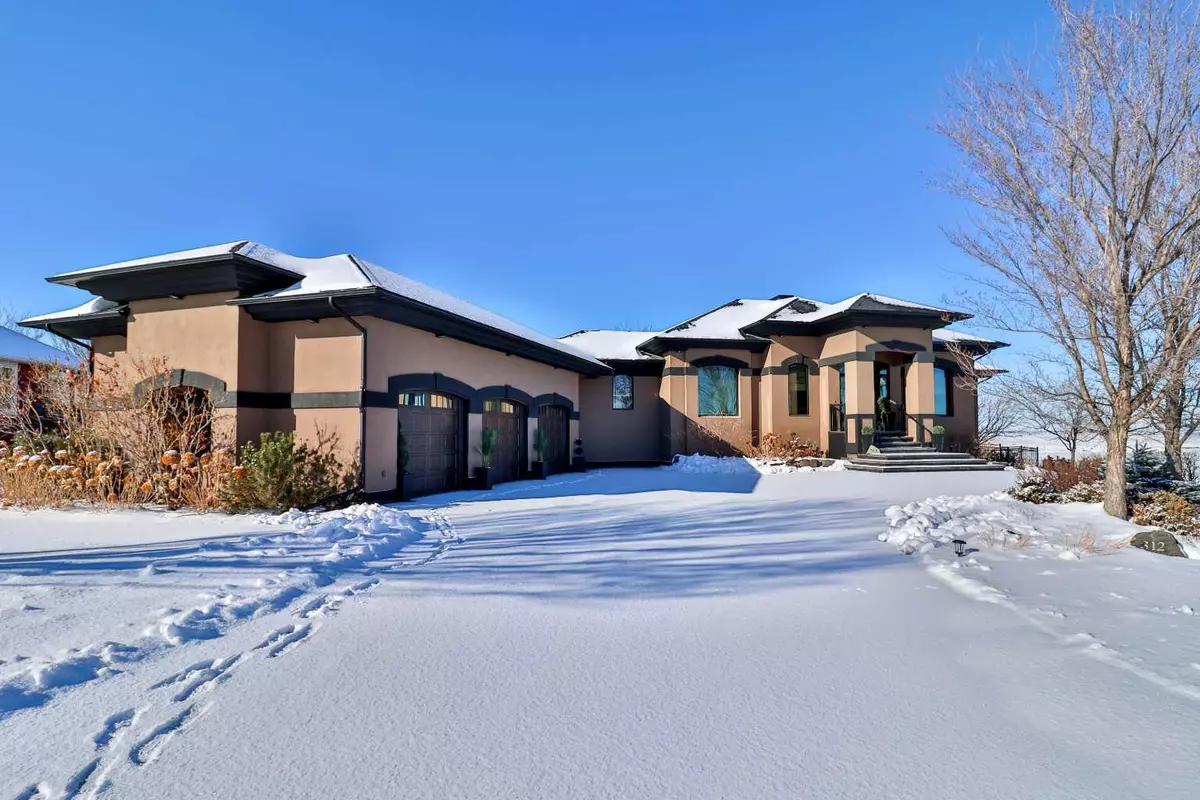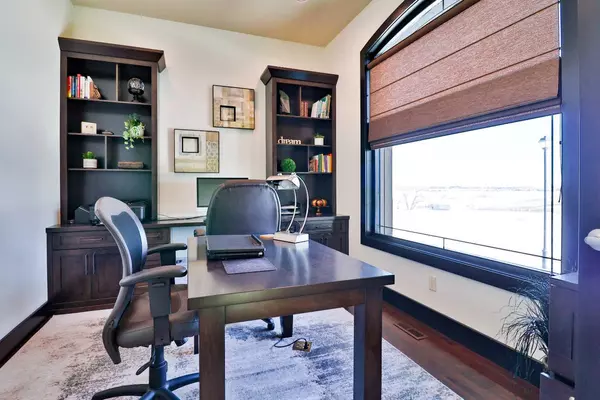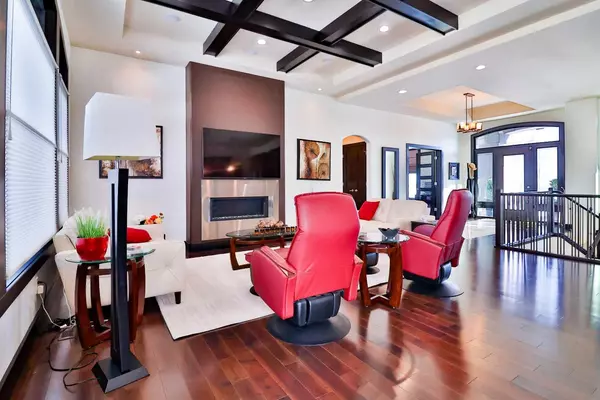$1,200,000
$1,289,000
6.9%For more information regarding the value of a property, please contact us for a free consultation.
4 Beds
3 Baths
2,099 SqFt
SOLD DATE : 02/23/2024
Key Details
Sold Price $1,200,000
Property Type Single Family Home
Sub Type Detached
Listing Status Sold
Purchase Type For Sale
Square Footage 2,099 sqft
Price per Sqft $571
Subdivision Southgate
MLS® Listing ID A2104874
Sold Date 02/23/24
Style Bungalow
Bedrooms 4
Full Baths 3
Originating Board Lethbridge and District
Year Built 2011
Annual Tax Amount $11,670
Tax Year 2023
Lot Size 0.300 Acres
Acres 0.3
Property Description
Get ready… because the features in the home are INNUMERABLE!! From a fully finished garage with in-floor heat to in-floor heat in the basement and primary bedroom ensuite bathroom to the whole interior being freshly painted, giving it a bright and vibrant feeling, this house is a spectacular custom built masterpiece waiting for you to call it home! When you enter this bungalow style home you will notice the open concept dining, living, and kitchen areas perfect for those family gatherings! In the kitchen you will appreciate the stainless steel appliances, granite countertops, HUGE walk-in pantry, and the large windows that allow natural light to stream in along with your view of the coulees. This home has two gas fireplaces (one on each level) that give it a cozy ambiance during those winter evenings. The primary bedroom is on the main level and I’d bet that you have never seen a walk in closet and ensuite bathroom so spectacular! There is also a main floor office for those working from home or having clients into their home for business meetings. Downstairs you will find a wet bar, gym room - complete with cork flooring, a walkout basement exit and a large family room for your pool table, ping pong table, theatre room or whatever else you can think of! Throughout the home there are extremely high end window coverings that all come with the property, allowing just enough light in when closed. This home has plenty of parking; whether it be the large front driveway, triple attached garage, or the on street parking spaces out front, you can host a large number of people and not have to worry about them not being able to find places to park! Some of the other incredible features of this home include: hardwood floors throughout the main level, a wine room, SOLID wood finishes throughout, gorgeous imported tile found in the ensuite bathroom that is to die for, and a specialized steam shower in the bathroom downstairs. If you are looking for a move in ready masterpiece, come see this home today!!
Location
Province AB
County Lethbridge
Zoning R
Direction E
Rooms
Basement Full, Walk-Out To Grade
Interior
Interior Features Built-in Features, Ceiling Fan(s), Closet Organizers, Kitchen Island, Open Floorplan, Pantry, Separate Entrance, Storage, Walk-In Closet(s)
Heating Forced Air
Cooling Central Air
Flooring Carpet, Hardwood, Tile
Fireplaces Number 2
Fireplaces Type Gas
Appliance Dishwasher, Dryer, Freezer, Garage Control(s), Range Hood, Refrigerator, Stove(s), Washer, Window Coverings
Laundry Main Level
Exterior
Garage Triple Garage Attached
Garage Spaces 3.0
Garage Description Triple Garage Attached
Fence Fenced
Community Features None
Roof Type Asphalt Shingle
Porch Deck
Lot Frontage 130.0
Total Parking Spaces 6
Building
Lot Description Back Yard, Front Yard, Garden, Landscaped, Standard Shaped Lot, Underground Sprinklers, Private, Secluded, Treed
Foundation Poured Concrete
Architectural Style Bungalow
Level or Stories One
Structure Type Stucco
Others
Restrictions None Known
Tax ID 83364902
Ownership Private
Read Less Info
Want to know what your home might be worth? Contact us for a FREE valuation!

Our team is ready to help you sell your home for the highest possible price ASAP
GET MORE INFORMATION

Agent | License ID: LDKATOCAN






