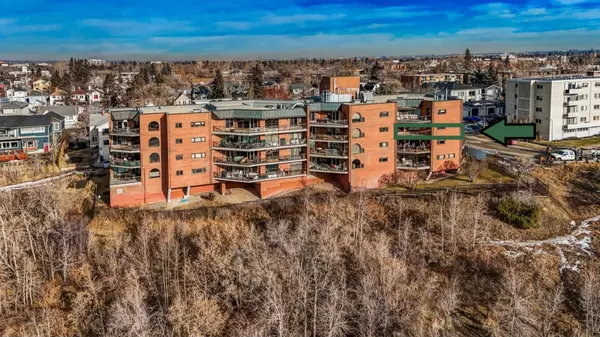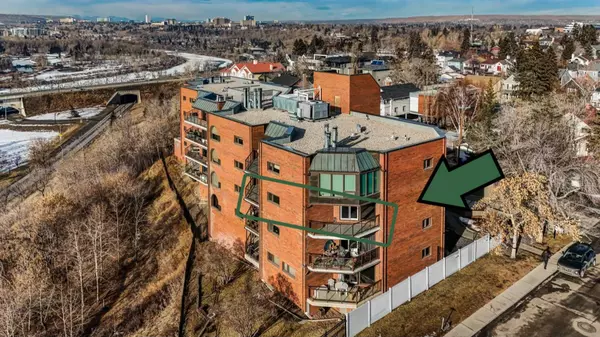$694,000
$699,000
0.7%For more information regarding the value of a property, please contact us for a free consultation.
2 Beds
2 Baths
2,300 SqFt
SOLD DATE : 02/22/2024
Key Details
Sold Price $694,000
Property Type Condo
Sub Type Apartment
Listing Status Sold
Purchase Type For Sale
Square Footage 2,300 sqft
Price per Sqft $301
Subdivision Crescent Heights
MLS® Listing ID A2102905
Sold Date 02/22/24
Style Low-Rise(1-4)
Bedrooms 2
Full Baths 2
Condo Fees $1,408/mo
Originating Board Calgary
Year Built 1980
Annual Tax Amount $3,943
Tax Year 2023
Property Description
Amazing opportunity to purchase this 2300 sq ft condo in prestigious "Discovery Hill" - perched on the ridge in Crescent Heights with the most mesmerizing Downtown, Rocky Mountain and River Valley views in Calgary. This is the largest floorplan, and the only one with 2 balconies, in this 15 unit brick and concrete building that experiences almost no turnover. This unit offers 2 bedrooms, 2 bathrooms, an office, laundry room with sink, huge living/dining space, 2 fireplaces and a kitchen with some updates including newer appliances. Also 2 assigned underground parking stalls and 2 separate storage areas. Discovery Hill offers utmost security and privacy of a home with the convenience of condo living. Building amenities include a Social Room, Gym, Sauna and Central Air Conditioning and residents enjoy a secure and tight-knit environment. Quiet, low traffic location with quick access to downtown, parks and river paths. Turnover is rare as owners love this hidden gem and tend not to leave. Bring your designer/contractor and start planning your dream home!
Location
Province AB
County Calgary
Area Cal Zone Cc
Zoning M-C1
Direction N
Interior
Interior Features Bookcases, See Remarks
Heating Baseboard, Natural Gas
Cooling Other
Flooring Carpet, Linoleum
Fireplaces Number 2
Fireplaces Type Bedroom, Gas Starter, Living Room, Wood Burning
Appliance Central Air Conditioner, Dishwasher, Dryer, Electric Stove, Microwave, Refrigerator, Trash Compactor, Washer
Laundry In Unit
Exterior
Garage Assigned, Enclosed, Parkade, Secured, Underground
Garage Spaces 2.0
Garage Description Assigned, Enclosed, Parkade, Secured, Underground
Community Features Park, Schools Nearby, Shopping Nearby, Street Lights, Walking/Bike Paths
Amenities Available Fitness Center, Parking, Party Room, Secured Parking, Visitor Parking
Porch Balcony(s), See Remarks
Exposure S
Total Parking Spaces 2
Building
Story 4
Architectural Style Low-Rise(1-4)
Level or Stories Single Level Unit
Structure Type Brick,Concrete
Others
HOA Fee Include Heat,Insurance,Reserve Fund Contributions,Sewer,Water
Restrictions None Known
Tax ID 83201560
Ownership Probate
Pets Description Restrictions
Read Less Info
Want to know what your home might be worth? Contact us for a FREE valuation!

Our team is ready to help you sell your home for the highest possible price ASAP
GET MORE INFORMATION

Agent | License ID: LDKATOCAN






