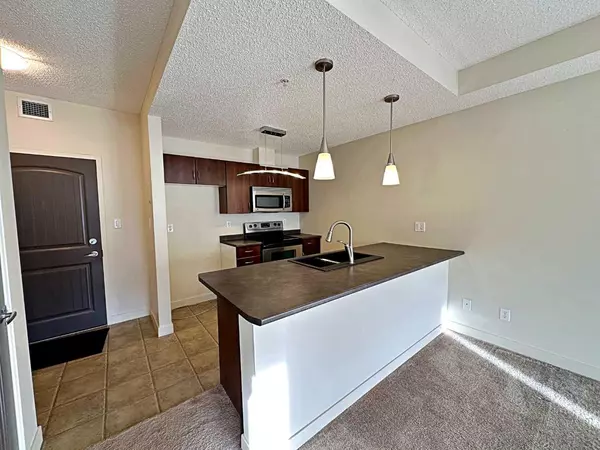$140,000
$153,900
9.0%For more information regarding the value of a property, please contact us for a free consultation.
1 Bed
1 Bath
688 SqFt
SOLD DATE : 02/22/2024
Key Details
Sold Price $140,000
Property Type Condo
Sub Type Apartment
Listing Status Sold
Purchase Type For Sale
Square Footage 688 sqft
Price per Sqft $203
Subdivision Eagle Ridge
MLS® Listing ID A2104663
Sold Date 02/22/24
Style Apartment
Bedrooms 1
Full Baths 1
Condo Fees $469/mo
Originating Board Fort McMurray
Year Built 2008
Annual Tax Amount $631
Tax Year 2023
Property Description
LOVELY ONE-BED, ONE-BATH, secured condo has absolutely everything you need and expect in condo living. The features of this property are more than just the inside, which boasts a large bedroom, walk-in closet, in-suite laundry, large deck, and A/C. In this complex, you also have a gym, secured and heated underground titled parking and storage (unit 629), a car wash bay, and a games room. Located in one of Fort McMurray's most contemporary neighbourhoods. Bordered by the stunning Birchwood Trails, nature's natural gem, perfect for walking biking, and skiing this community is at the heart of it all. Enjoy watching the ducks and geese in the two picturesque ponds with water spray features, or wander the many groomed pathways throughout the neighbourhood. Fort McMurray homeowners enjoy a sense of community with access to public spaces and picnic areas where friends and family can gather year-round. Shop the stores, indulge in movies at Landmark Cinema, or a bite at the local restaurants and pubs for lunch or a fun night out. Eagle Ridge combines all aspects of urban and residential living. The Peaks is an easy fit for anyone seeking easy access and a carefree lifestyle. No representations or warranties are made.
Location
Province AB
County Wood Buffalo
Area Fm Northwest
Zoning R5
Direction S
Interior
Interior Features Breakfast Bar, Elevator, Kitchen Island, Open Floorplan, See Remarks
Heating Baseboard, Hot Water, Natural Gas
Cooling Wall Unit(s)
Flooring Carpet, Linoleum
Appliance See Remarks
Laundry In Unit
Exterior
Garage Underground
Garage Description Underground
Community Features Playground, Schools Nearby, Shopping Nearby, Sidewalks
Amenities Available Elevator(s), Park, Playground, Visitor Parking
Roof Type Membrane
Porch Deck
Exposure S
Total Parking Spaces 1
Building
Story 6
Sewer Public Sewer
Water Public
Architectural Style Apartment
Level or Stories Single Level Unit
Structure Type Concrete
Others
HOA Fee Include Common Area Maintenance,Gas,Heat,Maintenance Grounds,Parking,Professional Management,Reserve Fund Contributions,Snow Removal,Trash,Water
Restrictions See Remarks
Tax ID 83285082
Ownership Bank/Financial Institution Owned
Pets Description Restrictions
Read Less Info
Want to know what your home might be worth? Contact us for a FREE valuation!

Our team is ready to help you sell your home for the highest possible price ASAP
GET MORE INFORMATION

Agent | License ID: LDKATOCAN






