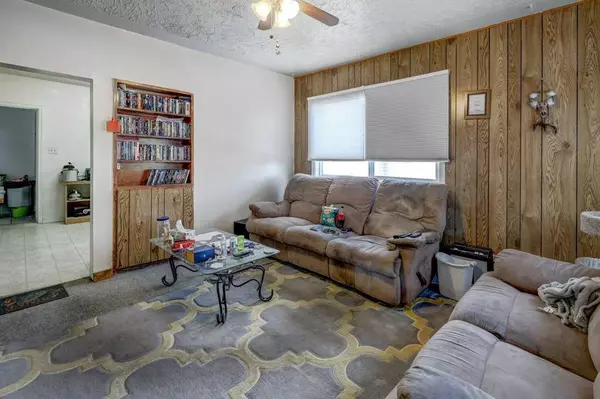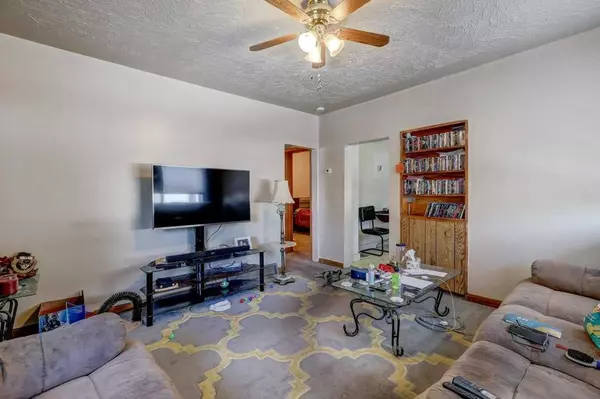$450,000
$400,000
12.5%For more information regarding the value of a property, please contact us for a free consultation.
6 Beds
2 Baths
1,024 SqFt
SOLD DATE : 02/22/2024
Key Details
Sold Price $450,000
Property Type Single Family Home
Sub Type Detached
Listing Status Sold
Purchase Type For Sale
Square Footage 1,024 sqft
Price per Sqft $439
Subdivision Forest Lawn
MLS® Listing ID A2109228
Sold Date 02/22/24
Style Bungalow
Bedrooms 6
Full Baths 2
Originating Board Calgary
Year Built 1925
Annual Tax Amount $2,185
Tax Year 2023
Lot Size 6,092 Sqft
Acres 0.14
Property Description
If you're looking for a rental property, with an upstairs unit and an illegal suite downstairs, each with their own entrance, 3 bedrooms and a full bath, and their own laundry facilities, this property is for you! OR MAYBE you're looking for a place where you can live up and have someone else living downstairs with their own entrance, (illegal basement suite), on a big fenced lot, with a back alley and room to park 3 vehicles, you may have found your new home! Over the years, there have been many improvements made and maintenance done including a new roof in 2018, new windows and door in 2022, and a new furnace in 2015. You'll love the proximity to schools, shopping, restaurants, quick commute to downtown, and easy access to major roads. There is a shed in the backyard for all your tools and a big fenced yard available to plant a garden, put up a swingset or bring out the lawn chairs and enjoy a summer evening or a weekend bbq. Why buy a condo when you could own your own home instead? With the big fenced yard, you can even get a dog if you like! Whether you want an investment property or a home for your family, check out this property.
Location
Province AB
County Calgary
Area Cal Zone E
Zoning R-C1
Direction E
Rooms
Basement Separate/Exterior Entry, Full, Suite, Walk-Up To Grade
Interior
Interior Features Separate Entrance, Vinyl Windows
Heating Forced Air, Natural Gas
Cooling None
Flooring Carpet, Ceramic Tile, Linoleum
Appliance Dryer, Electric Stove, Gas Stove, Refrigerator, See Remarks, Washer
Laundry Lower Level, Main Level, Multiple Locations
Exterior
Garage Alley Access, Off Street, Outside, Parking Pad
Garage Description Alley Access, Off Street, Outside, Parking Pad
Fence Fenced
Community Features Playground, Schools Nearby, Shopping Nearby, Sidewalks, Street Lights
Roof Type Asphalt Shingle
Porch Deck, Front Porch
Lot Frontage 50.0
Exposure E
Total Parking Spaces 3
Building
Lot Description Back Lane, Back Yard, Front Yard
Foundation Poured Concrete
Architectural Style Bungalow
Level or Stories One
Structure Type Vinyl Siding
Others
Restrictions None Known
Tax ID 82701432
Ownership Private
Read Less Info
Want to know what your home might be worth? Contact us for a FREE valuation!

Our team is ready to help you sell your home for the highest possible price ASAP
GET MORE INFORMATION

Agent | License ID: LDKATOCAN






