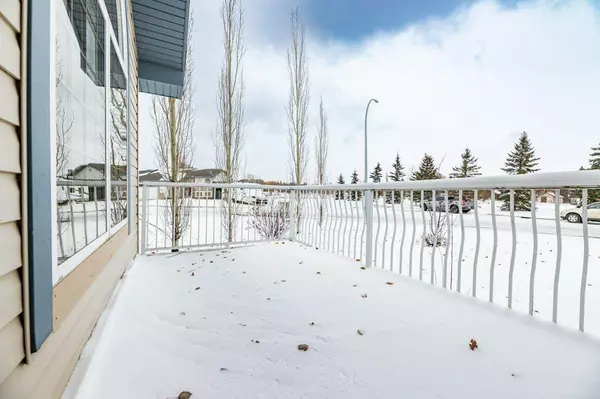$350,000
$400,000
12.5%For more information regarding the value of a property, please contact us for a free consultation.
3 Beds
3 Baths
1,255 SqFt
SOLD DATE : 02/15/2024
Key Details
Sold Price $350,000
Property Type Single Family Home
Sub Type Detached
Listing Status Sold
Purchase Type For Sale
Square Footage 1,255 sqft
Price per Sqft $278
Subdivision Willow Springs
MLS® Listing ID A2090386
Sold Date 02/15/24
Style Bungalow
Bedrooms 3
Full Baths 3
Originating Board Central Alberta
Year Built 1999
Annual Tax Amount $3,566
Tax Year 2023
Lot Size 7,861 Sqft
Acres 0.18
Property Description
An investment property, full of incredible potential! Across from the lake and short walk to Lakeshore Drive! Whether looking for a fixer upper or revenue property, 8 Windsor Gate is the ticket! In a cul-de-sac neighborhood with great curb appeal, the front porch, double attached garage and boat parking welcome you. Vaulted ceilings span the family room overlooking the landscaped front yard. A tri-paned gas fireplace separates the living room while ambient natural light fills the open concept kitchen and dining room space. Step off the dining area onto the back deck with fenced back yard and access to walking trails. Great for a new family, the primary bedroom is on the main floor with 2 spacious bedrooms and 4pc bath across the hall. The primary bedroom features a walk-in closet and its own 3 pc ensuite with walk in shower. Heading down to the basement, you’ll find the start of a beautiful bathroom with soaker tub and tile surround. Partially finished, the full basement is large enough for 3 more bedrooms plus recreation space and additional laundry. Tons of living space throughout!
Location
Province AB
County Red Deer County
Zoning R1
Direction NE
Rooms
Basement Full, Partially Finished
Interior
Interior Features Bathroom Rough-in, Ceiling Fan(s), Closet Organizers, High Ceilings, See Remarks, Soaking Tub, Storage, Vinyl Windows, Walk-In Closet(s)
Heating Forced Air
Cooling None
Flooring Laminate, Tile
Fireplaces Number 1
Fireplaces Type Gas
Appliance See Remarks
Laundry Main Level
Exterior
Garage Boat, Double Garage Attached, Garage Faces Front, Off Street
Garage Spaces 2.0
Garage Description Boat, Double Garage Attached, Garage Faces Front, Off Street
Fence Fenced
Community Features Clubhouse, Fishing, Golf, Lake, Park, Playground, Pool, Schools Nearby, Shopping Nearby, Sidewalks, Street Lights, Walking/Bike Paths
Roof Type Asphalt Shingle
Porch Deck, Front Porch, See Remarks
Lot Frontage 85.0
Total Parking Spaces 4
Building
Lot Description Back Yard, Corner Lot, Front Yard, Street Lighting, Pie Shaped Lot
Foundation Poured Concrete
Architectural Style Bungalow
Level or Stories One
Structure Type Vinyl Siding,Wood Frame
Others
Restrictions Utility Right Of Way
Tax ID 84879007
Ownership Judicial Sale
Read Less Info
Want to know what your home might be worth? Contact us for a FREE valuation!

Our team is ready to help you sell your home for the highest possible price ASAP
GET MORE INFORMATION

Agent | License ID: LDKATOCAN






