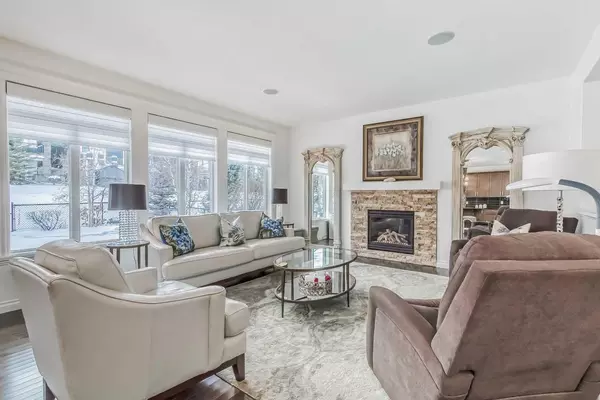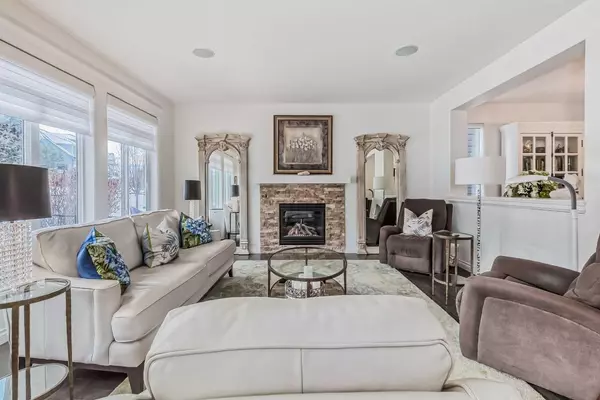$937,000
$948,499
1.2%For more information regarding the value of a property, please contact us for a free consultation.
3 Beds
3 Baths
2,640 SqFt
SOLD DATE : 02/22/2024
Key Details
Sold Price $937,000
Property Type Single Family Home
Sub Type Detached
Listing Status Sold
Purchase Type For Sale
Square Footage 2,640 sqft
Price per Sqft $354
Subdivision Mahogany
MLS® Listing ID A2102660
Sold Date 02/22/24
Style 2 Storey
Bedrooms 3
Full Baths 2
Half Baths 1
HOA Fees $82/ann
HOA Y/N 1
Originating Board Calgary
Year Built 2013
Annual Tax Amount $4,882
Tax Year 2023
Lot Size 4,736 Sqft
Acres 0.11
Property Description
Unveiling a masterfully crafted home in the heart of Calgary's prestigious lake community - step into the allure of 489 Mahogany Manor SE, a jewel nestled within the exclusive Estate area of "Waters at Mahogany." Your gateway to luxury living includes coveted private lake access. This exceptional 2-storey home with 2640 sq ft of developed living space effortlessly merges sophistication with practicality. As you step through the open entryway, you are graced by a beautifully updated chandelier, setting the tone for refined living. The dining room doubles as a versatile office space, seamlessly transitioning from work to relaxation. The living area embraces comfort with a gas fireplace, crafting the ideal cozy atmosphere. Moving forward, you'll discover the heart of the home - the gourmet kitchen adorned with granite countertops, a sprawling island, built in microwave, oven, gas stove top, and a convenient walk through pantry leading to the mudroom and double garage entry. The kitchen's dining area, featuring hardwood floors, is bathed in natural light from the expansive windows that overlook the rare Southwest facing backyard. Thoughtful landscaping frames this outdoor oasis, complete with a charming outdoor fireplace - an idyllic backdrop for creating cherished memories, stone patio AND durable composite deck! Perfect for inviting friends and family over to enjoy nice weather - alternatively, it offers a cozy retreat during colder seasons, allowing you to gather by the outdoor fireplace, roast marshmallows, and forge enduring memories in any season. Ascend to the upper level, where a spacious bonus room awaits, along with a generously sized laundry room. The primary suite is a sanctuary of luxury, boasting a three-sided fireplace, a jetted soaker tub, glass shower, his/her vanities and his/her walk-in closets with a full length mirror. On the upper level you will also find two additional bedrooms and full bathroom. An unfinished basement brimming with renovation potential offers you the freedom to enhance and add value according to your personal preferences. And let's not forget the AC and not one but two furnaces! Come check out this one of a kind property today!
Location
Province AB
County Calgary
Area Cal Zone Se
Zoning R-1
Direction NE
Rooms
Basement Full, Unfinished
Interior
Interior Features Double Vanity, Granite Counters, High Ceilings, Kitchen Island, Open Floorplan, Pantry, Soaking Tub, Walk-In Closet(s)
Heating Forced Air
Cooling Central Air
Flooring Carpet, Ceramic Tile, Hardwood
Fireplaces Number 2
Fireplaces Type Gas
Appliance Central Air Conditioner, Dishwasher, Dryer, Electric Oven, Garage Control(s), Gas Stove, Microwave, Refrigerator, Washer, Window Coverings
Laundry Upper Level
Exterior
Garage Double Garage Attached
Garage Spaces 2.0
Garage Description Double Garage Attached
Fence Fenced
Community Features Clubhouse, Lake, Other, Playground, Pool, Schools Nearby, Shopping Nearby, Street Lights
Amenities Available Beach Access, Clubhouse, Other, Playground
Roof Type Asphalt,Asphalt Shingle
Porch Deck, Front Porch, Patio
Lot Frontage 42.39
Exposure NE
Total Parking Spaces 4
Building
Lot Description Back Yard, Front Yard, Rectangular Lot
Foundation Poured Concrete
Architectural Style 2 Storey
Level or Stories Two
Structure Type Stone,Stucco,Wood Frame
Others
Restrictions None Known
Tax ID 82909142
Ownership Private
Read Less Info
Want to know what your home might be worth? Contact us for a FREE valuation!

Our team is ready to help you sell your home for the highest possible price ASAP
GET MORE INFORMATION

Agent | License ID: LDKATOCAN






