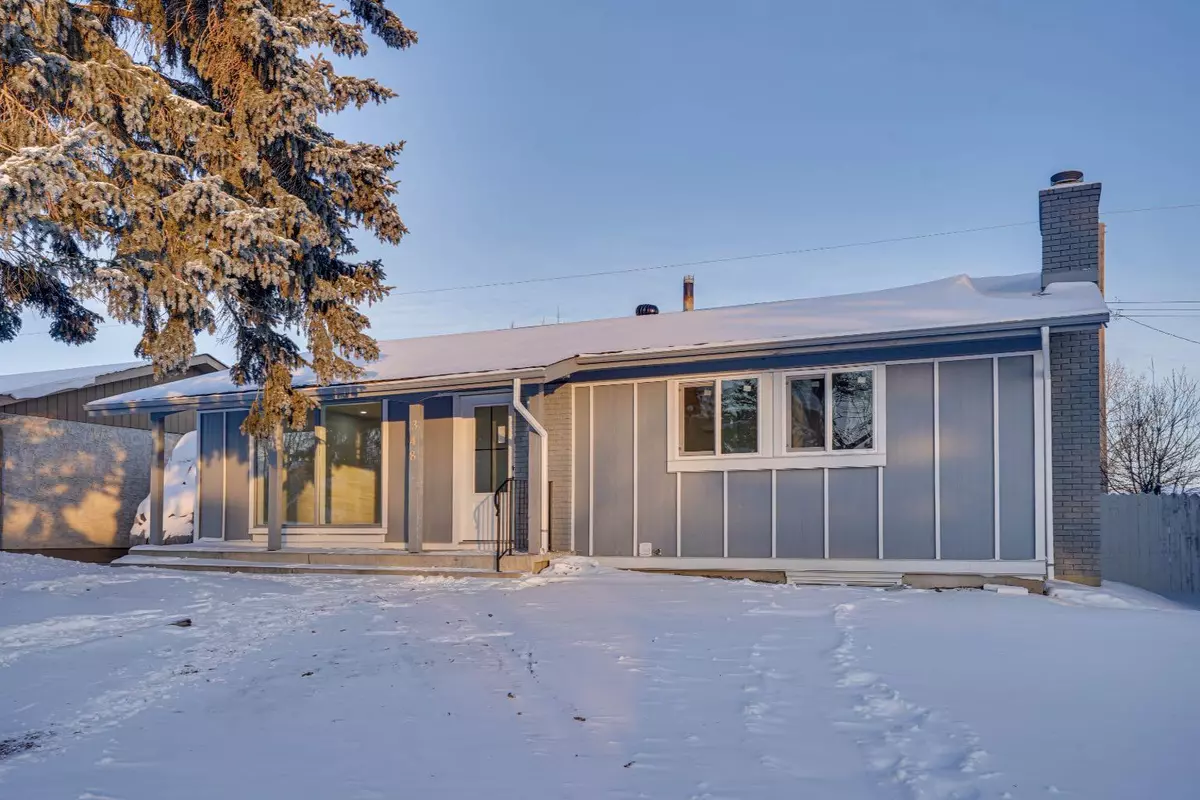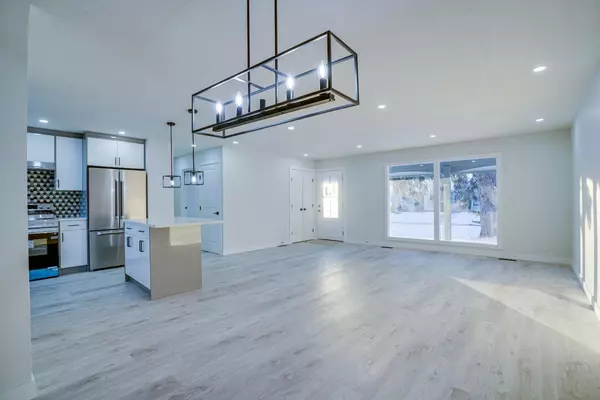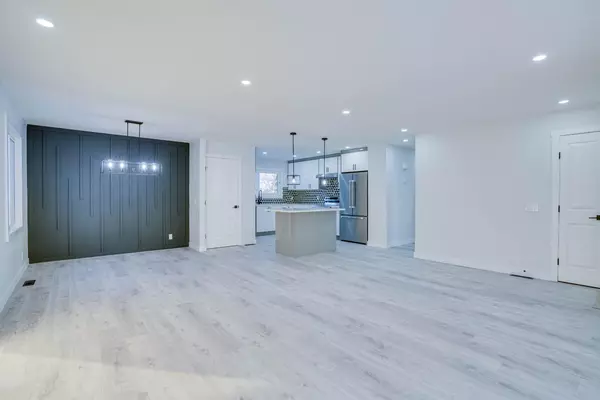$615,000
$599,999
2.5%For more information regarding the value of a property, please contact us for a free consultation.
5 Beds
3 Baths
1,121 SqFt
SOLD DATE : 02/21/2024
Key Details
Sold Price $615,000
Property Type Single Family Home
Sub Type Detached
Listing Status Sold
Purchase Type For Sale
Square Footage 1,121 sqft
Price per Sqft $548
Subdivision Marlborough Park
MLS® Listing ID A2102603
Sold Date 02/21/24
Style Bungalow
Bedrooms 5
Full Baths 2
Half Baths 1
Originating Board Calgary
Year Built 1974
Annual Tax Amount $2,599
Tax Year 2023
Lot Size 4,994 Sqft
Acres 0.11
Property Description
Welcome to your dream bungalow! This stunning home has undergone a complete transformation, offering you the perfect blend of modern elegance and classic charm. Step inside to discover a brand-new kitchen that will surely be the heart of your home, featuring top-of-the-line appliances and stylish finishes. The brand-new windows throughout the house allow for amazing natural light, not to mention the large window in the living room. The vinyl flooring throughout the house not only adds a touch of sophistication but also ensures easy maintenance for your busy lifestyle. Immerse yourself in the cozy ambiance created by the captivating feature walls in the master bedroom and kitchen area, providing a unique and personalized touch to your living space. Upstairs, the home boasts three spacious bedrooms and 1.5 bathrooms, providing comfort and convenience for the whole family. The fully developed basement is a true gem, featuring two generously sized bedrooms with egress windows that flood the space with natural light. The open living room is perfect for entertaining guests or enjoying family movie nights, and the well-appointed wet bar adds an extra layer of luxury to your home. With an entrance at the back, it makes it perfect for rental or a big family. For your convenience, a single detached garage in the back awaits, offering secure parking and additional storage space. Rest assured as the home received a brand new roof leaving you stress-free. The fully fenced backyard is perfect for families with little ones and animals, providing a safe and private space to play and relax. Don't miss the opportunity to make this meticulously renovated bungalow your new home.
Location
Province AB
County Calgary
Area Cal Zone Ne
Zoning R-C1
Direction W
Rooms
Basement Separate/Exterior Entry, Finished, Full
Interior
Interior Features Chandelier, Wet Bar
Heating Forced Air
Cooling None
Flooring Vinyl Plank
Appliance Electric Stove, Range Hood, Refrigerator, Washer/Dryer
Laundry In Basement
Exterior
Garage Single Garage Detached
Garage Spaces 1.0
Garage Description Single Garage Detached
Fence Fenced
Community Features Park, Playground, Schools Nearby, Shopping Nearby, Sidewalks
Roof Type Asphalt Shingle
Porch None
Lot Frontage 50.0
Total Parking Spaces 1
Building
Lot Description Back Lane, Back Yard, Dog Run Fenced In
Foundation Poured Concrete
Architectural Style Bungalow
Level or Stories One
Structure Type Stucco,Wood Frame
Others
Restrictions Call Lister
Tax ID 82926416
Ownership Private
Read Less Info
Want to know what your home might be worth? Contact us for a FREE valuation!

Our team is ready to help you sell your home for the highest possible price ASAP
GET MORE INFORMATION

Agent | License ID: LDKATOCAN






