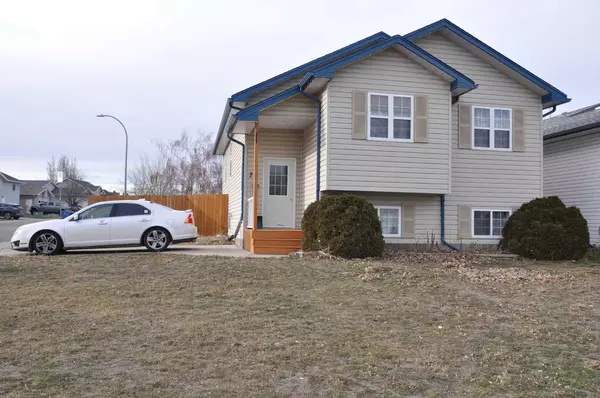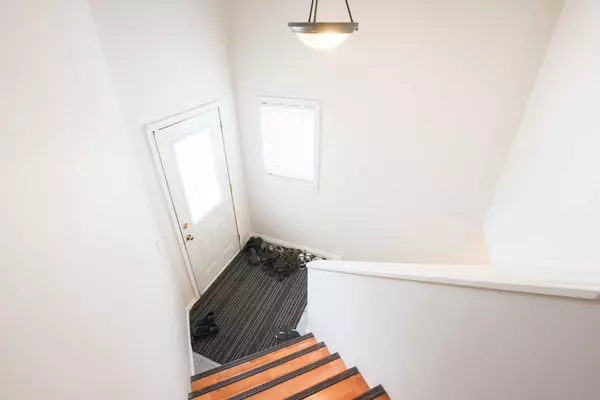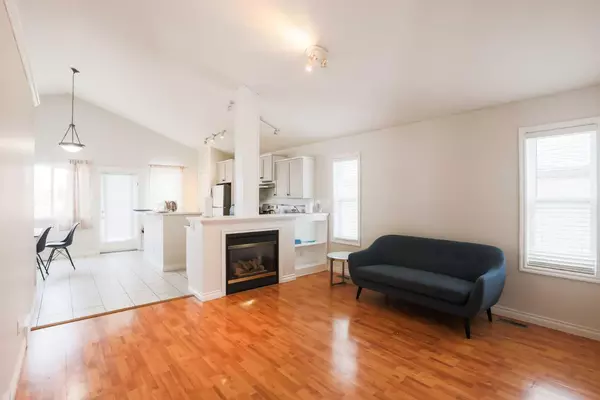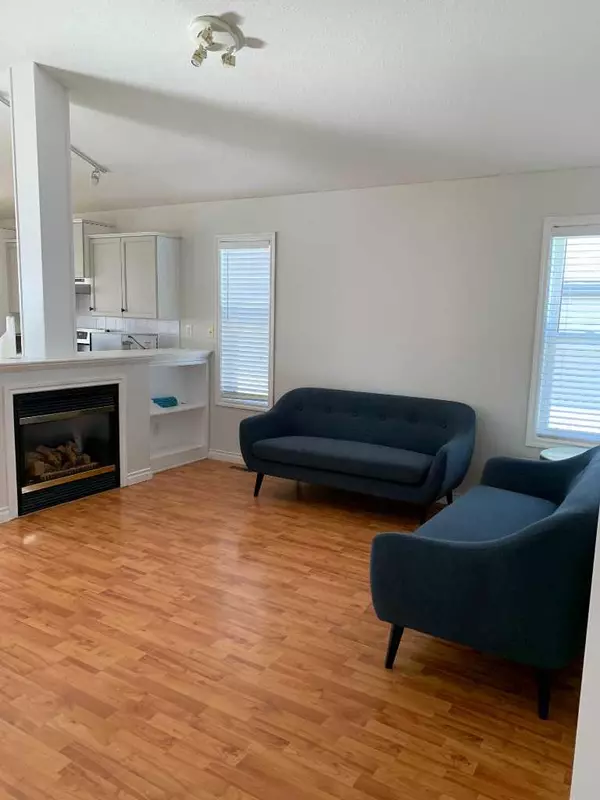$347,500
$359,900
3.4%For more information regarding the value of a property, please contact us for a free consultation.
5 Beds
3 Baths
1,198 SqFt
SOLD DATE : 02/21/2024
Key Details
Sold Price $347,500
Property Type Single Family Home
Sub Type Detached
Listing Status Sold
Purchase Type For Sale
Square Footage 1,198 sqft
Price per Sqft $290
Subdivision Indian Battle Heights
MLS® Listing ID A2096029
Sold Date 02/21/24
Style Bi-Level
Bedrooms 5
Full Baths 3
Originating Board Lethbridge and District
Year Built 1999
Annual Tax Amount $3,565
Tax Year 2023
Lot Size 4,983 Sqft
Acres 0.11
Property Description
A great opportunity for a revenue property or for a larger family home. This bilevel home has 5 bedrooms with 3 on the main floor and 2 on the lower floor. The living room features a vaulted ceiling and a gas fireplace that will be especially appreciated now in the winter. Kitchen has a nice sized nook for family meals, pantry and an island with a breakfast bar. Lots of counter and cupboard space. All main kitchen appliances are newer stainless appliances. Easy access from the kitchen to the spacious deck for summer barbecues. Primary bedroom is big enough for a king sized bed. It also has a walkin closet and an ensuite with a deep soaker tub. To complete the main floor are 2 good sized bedrooms and another 4 pc. bathroom. All bathroom toilets have been replaced. Whole house has been freshly painted and new baseboards added. Suite (illegal)in the basement comes with 2 large bright bedrooms, bathroom, living room and kitchenette. Large lower level windows let in lots of natural light making for bright rooms. Shared laundry. Backyard is fenced with a large deck . Ample off street parking for 3 vehicles. Easy access to University, shopping and schools. Bus stop is in front of the house for easy commuting.
Location
Province AB
County Lethbridge
Zoning R-L
Direction E
Rooms
Basement Finished, Full
Interior
Interior Features Kitchen Island, No Smoking Home, Pantry, Soaking Tub, Sump Pump(s), Track Lighting, Vaulted Ceiling(s)
Heating Forced Air
Cooling Central Air
Flooring Laminate, Linoleum, Tile, Vinyl
Fireplaces Number 1
Fireplaces Type Gas
Appliance Central Air Conditioner, Dishwasher, Electric Stove, Gas Stove, Range Hood, Refrigerator, Washer, Window Coverings
Laundry Lower Level
Exterior
Garage Off Street
Garage Description Off Street
Fence Fenced
Community Features Park, Schools Nearby, Shopping Nearby
Roof Type Asphalt
Porch Deck
Lot Frontage 48.0
Total Parking Spaces 3
Building
Lot Description Back Lane, Back Yard, Corner Lot, Landscaped
Foundation Poured Concrete
Architectural Style Bi-Level
Level or Stories One
Structure Type Mixed
Others
Restrictions None Known
Tax ID 83389350
Ownership Private
Read Less Info
Want to know what your home might be worth? Contact us for a FREE valuation!

Our team is ready to help you sell your home for the highest possible price ASAP
GET MORE INFORMATION

Agent | License ID: LDKATOCAN






