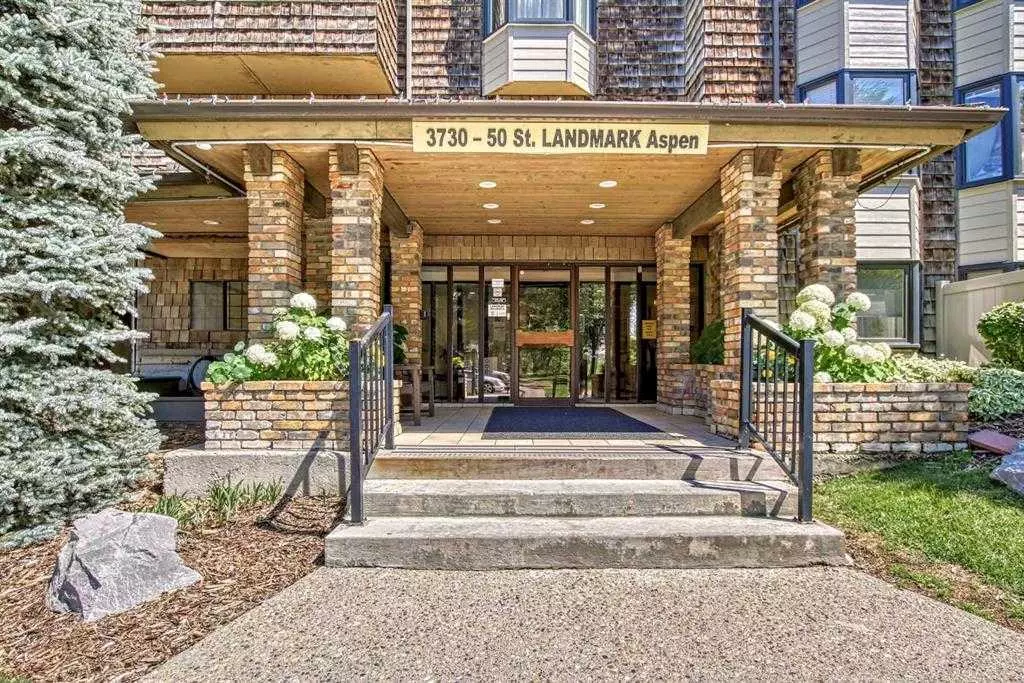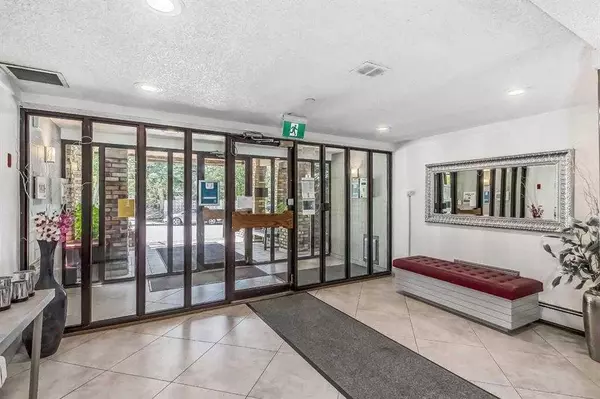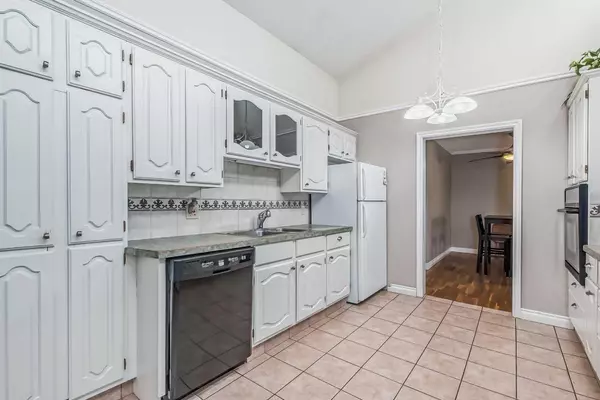$300,000
$300,000
For more information regarding the value of a property, please contact us for a free consultation.
2 Beds
2 Baths
1,312 SqFt
SOLD DATE : 02/21/2024
Key Details
Sold Price $300,000
Property Type Condo
Sub Type Apartment
Listing Status Sold
Purchase Type For Sale
Square Footage 1,312 sqft
Price per Sqft $228
Subdivision Varsity
MLS® Listing ID A2106384
Sold Date 02/21/24
Style Penthouse
Bedrooms 2
Full Baths 2
Condo Fees $930/mo
Originating Board Calgary
Year Built 1978
Annual Tax Amount $1,452
Tax Year 2023
Property Description
LARGE PENTHOUSE CONDO. Excellent Location on West Side of Market Mall in Varsity. Very Quiet and Comfortable Corner Condo Unit. Top Floor Unit Features Vaulted Ceilings and Eight Vertical Skylight Windows for Lots of Extra Light. Largest Unit Showing 1376 SQFT on the Condo Plan. Huge Bright Kitchen with lots of Cupboard Space, Electric Stovetop, Two Mini Freezers and Room for a Nook or Lunch Table. Large Formal Dining Room Faces Large Living Room, Fireplace and East Balcony over the Courtyard. Spacious Master Ensuite has Large Walk Through Closet to Large Bathroom. Wide Hallways and Large 2nd Bedroom with Large Closet. Extra Long Hall Closets and Another Large Bright Four Piece Bathroom with Stone Counters, High Ceiling and Skylight. Full Laundromat Facility on Every Level. Heated Underground Parking, Extra Storage Locker and Laundry Facilities on Every Floor. Equium Property Management. Plus 25 Building. No Pets. Contact to View Before it is Sold.
Location
Province AB
County Calgary
Area Cal Zone Nw
Zoning M-C2
Direction E
Rooms
Basement Full, Walk-Up To Grade
Interior
Interior Features Ceiling Fan(s), Granite Counters, High Ceilings, No Animal Home, No Smoking Home, Vaulted Ceiling(s)
Heating Baseboard, Fireplace(s), Hot Water, Natural Gas, Wood
Cooling Other, Window Unit(s)
Flooring Ceramic Tile, Hardwood
Fireplaces Number 1
Fireplaces Type Living Room, Mantle, Wood Burning
Appliance Built-In Oven, Dishwasher, Electric Stove, Refrigerator
Laundry Common Area, Multiple Locations, See Remarks, Upper Level
Exterior
Garage Garage Door Opener, Heated Garage, Parkade, Secured, Underground
Garage Description Garage Door Opener, Heated Garage, Parkade, Secured, Underground
Community Features Playground, Schools Nearby, Shopping Nearby
Amenities Available Elevator(s), Laundry, Parking, Party Room, Picnic Area, Secured Parking, Storage, Visitor Parking
Roof Type Tar/Gravel
Porch Balcony(s)
Exposure E
Total Parking Spaces 2
Building
Story 4
Architectural Style Penthouse
Level or Stories Single Level Unit
Structure Type Wood Frame,Wood Siding
Others
HOA Fee Include Amenities of HOA/Condo,Common Area Maintenance,Gas,Heat,Insurance,Interior Maintenance,Maintenance Grounds,Parking,Professional Management,Reserve Fund Contributions,Sewer,Snow Removal,Trash,Water
Restrictions Adult Living,Pets Not Allowed
Tax ID 83188359
Ownership Private
Pets Description No
Read Less Info
Want to know what your home might be worth? Contact us for a FREE valuation!

Our team is ready to help you sell your home for the highest possible price ASAP
GET MORE INFORMATION

Agent | License ID: LDKATOCAN






