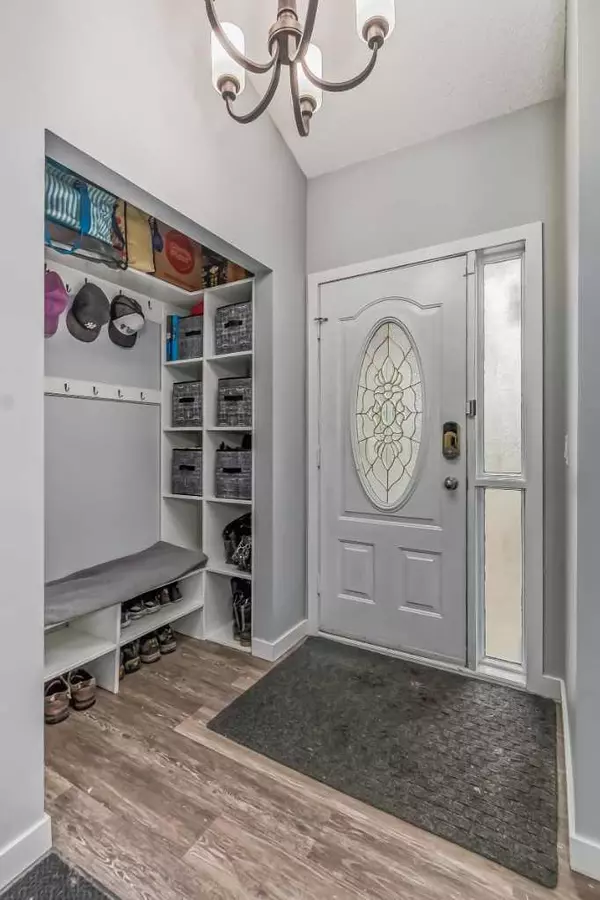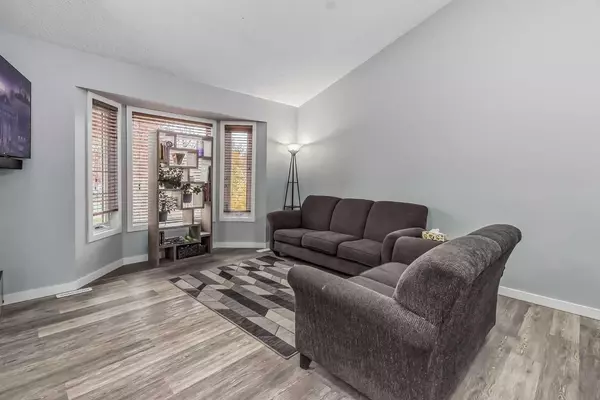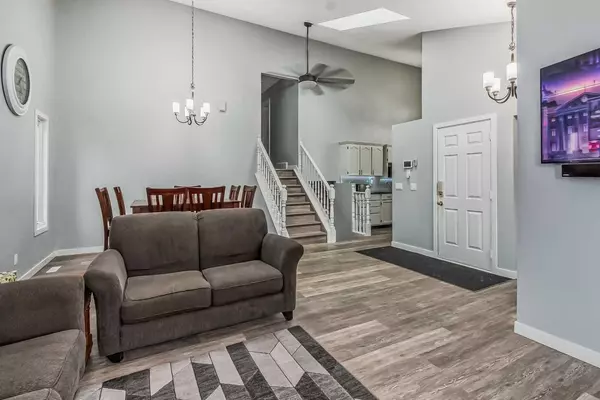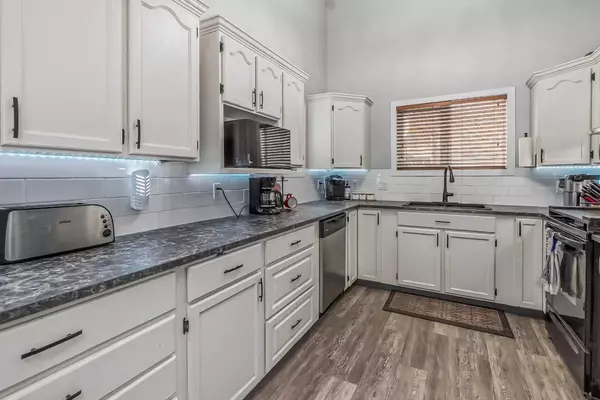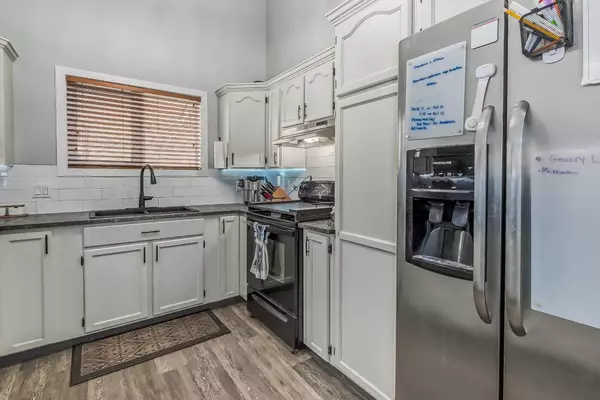$415,000
$426,900
2.8%For more information regarding the value of a property, please contact us for a free consultation.
5 Beds
3 Baths
1,742 SqFt
SOLD DATE : 02/21/2024
Key Details
Sold Price $415,000
Property Type Single Family Home
Sub Type Detached
Listing Status Sold
Purchase Type For Sale
Square Footage 1,742 sqft
Price per Sqft $238
Subdivision Deer Park Estates
MLS® Listing ID A2101835
Sold Date 02/21/24
Style 4 Level Split
Bedrooms 5
Full Baths 3
Originating Board Central Alberta
Year Built 1984
Annual Tax Amount $2,200
Tax Year 2023
Lot Size 5,000 Sqft
Acres 0.11
Property Description
Fully renovated top to bottom! This 5 bedroom, 3 bathroom house is beautifully laid out, and carpet free! Enjoy the best deer park has to offer, with the park and playground 1/2 block down the street! This amazing remodel features new flooring, paint, bathrooms, kitchen, exterior repainting, and gas heat in the garage, as well as a gas line run to the current wood fireplace. This home is fully decked out with ethernet and co-ax cable in each bedroom and both living rooms. The lower living room also has surround sound roughed in. So many upgrades in this house....with a crawl space for additional storage and central air. The yard is fully fenced and features a 3 season room off the lower level and a large patio area. The apple tree will keep you in pie making! Raised garden beds and a fully landscaped yard make this home a true paradise!
Location
Province AB
County Red Deer
Zoning R1
Direction S
Rooms
Basement Crawl Space, Finished, Full
Interior
Interior Features Ceiling Fan(s), Closet Organizers, High Ceilings, Skylight(s), Vinyl Windows
Heating Forced Air
Cooling Central Air
Flooring Vinyl Plank
Fireplaces Number 1
Fireplaces Type Wood Burning
Appliance Central Air Conditioner, Dishwasher, Electric Stove, Refrigerator
Laundry Laundry Room
Exterior
Garage Double Garage Attached
Garage Spaces 2.0
Garage Description Double Garage Attached
Fence Fenced
Community Features Park, Playground, Schools Nearby, Sidewalks, Street Lights
Roof Type Asphalt Shingle
Porch Enclosed, Glass Enclosed, Rear Porch
Lot Frontage 50.0
Total Parking Spaces 4
Building
Lot Description Back Lane, Back Yard, City Lot, Fruit Trees/Shrub(s), Interior Lot
Foundation Poured Concrete
Architectural Style 4 Level Split
Level or Stories 4 Level Split
Structure Type Brick,Stucco
Others
Restrictions None Known
Tax ID 83338842
Ownership Private
Read Less Info
Want to know what your home might be worth? Contact us for a FREE valuation!

Our team is ready to help you sell your home for the highest possible price ASAP
GET MORE INFORMATION

Agent | License ID: LDKATOCAN


