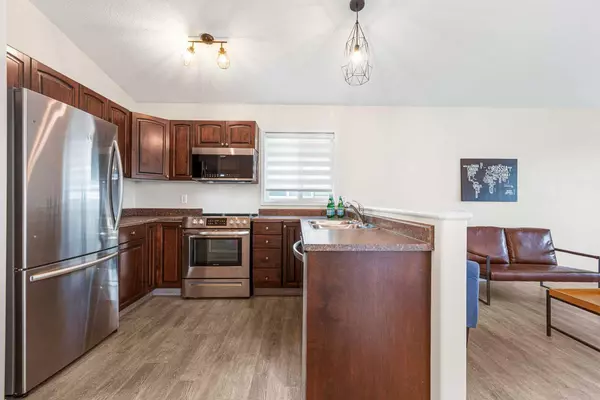$275,000
$280,000
1.8%For more information regarding the value of a property, please contact us for a free consultation.
4 Beds
2 Baths
817 SqFt
SOLD DATE : 02/21/2024
Key Details
Sold Price $275,000
Property Type Single Family Home
Sub Type Detached
Listing Status Sold
Purchase Type For Sale
Square Footage 817 sqft
Price per Sqft $336
Subdivision Countryside South
MLS® Listing ID A2104236
Sold Date 02/21/24
Style Bi-Level
Bedrooms 4
Full Baths 2
Originating Board Grande Prairie
Year Built 2005
Annual Tax Amount $3,141
Tax Year 2023
Lot Size 4,036 Sqft
Acres 0.09
Property Description
Single family friendly home, This home is a perfect size and layout for everyone to have there own space and to capture
every moment. Walk into this bright open concept main level while you're welcomed by your dining room right off of the kitchen. Right next to that the wonderful entertaining space with a huge window letting in all the natural light. Heading off from the kitchen you find yourself a cozy three piece bathroom with beautiful wooden shelving to hold all the bathroom essentials. Continuing down the hallway to the right you find the primary suite with a tasteful accent wall with a spacious closet. and a large second bedroom right across the hall. Heading downstairs you're welcomed with an open concept floor plan again with a perfect space to entertain, with an electric fireplace and wonderful TV area. Also with a full bathroom in the basement and a couple bedrooms in the basement, this could make a perfect family home or a rental to build your portfolio in a tight rental market. PLEASE NOTE: The photographs featured in the listing were taken when the property was vacant, and since then, it has been leased to tenants.
Location
Province AB
County Grande Prairie
Zoning RS
Direction N
Rooms
Basement Finished, Full
Interior
Interior Features Pantry
Heating Forced Air
Cooling Central Air
Flooring Carpet, Laminate, Vinyl Plank
Fireplaces Number 1
Fireplaces Type Electric
Appliance Dishwasher, Microwave, Oven, Refrigerator, Stove(s), Washer/Dryer
Laundry In Basement
Exterior
Garage Parking Pad
Garage Description Parking Pad
Fence Fenced
Community Features Park, Playground, Schools Nearby, Shopping Nearby, Sidewalks, Street Lights
Roof Type Asphalt Shingle
Porch Deck
Lot Frontage 9.71
Total Parking Spaces 2
Building
Lot Description Back Yard
Foundation Poured Concrete
Architectural Style Bi-Level
Level or Stories Bi-Level
Structure Type Concrete
Others
Restrictions None Known
Tax ID 83527357
Ownership Private
Read Less Info
Want to know what your home might be worth? Contact us for a FREE valuation!

Our team is ready to help you sell your home for the highest possible price ASAP
GET MORE INFORMATION

Agent | License ID: LDKATOCAN






