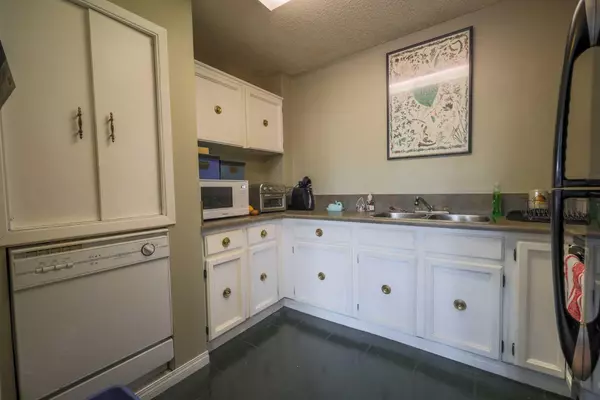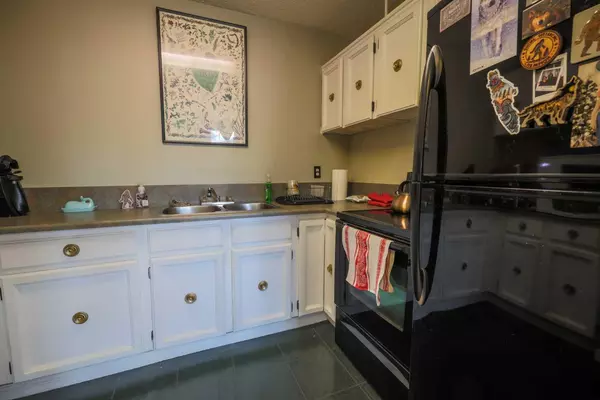$330,000
$315,000
4.8%For more information regarding the value of a property, please contact us for a free consultation.
3 Beds
1 Bath
1,053 SqFt
SOLD DATE : 02/21/2024
Key Details
Sold Price $330,000
Property Type Townhouse
Sub Type Row/Townhouse
Listing Status Sold
Purchase Type For Sale
Square Footage 1,053 sqft
Price per Sqft $313
Subdivision Thorncliffe
MLS® Listing ID A2106271
Sold Date 02/21/24
Style 2 Storey
Bedrooms 3
Full Baths 1
Condo Fees $424
Originating Board Calgary
Year Built 1975
Annual Tax Amount $1,606
Tax Year 2023
Property Description
A fantastic opportunity to own a three bedroom, townhome with a single attached garage in an amazing location! Walking distance to deerfoot city, shopping, schools, and miles of bike paths and off leash dog parks! You enter into a large foyer, go past the single shared garage, and laundry room, upstairs to the main area that boasts tons of windows, a large dining room, cozy living room that can be warmed by the wood fireplace, and an ample kitchen complete with plenty of cupboards, updated counters, and a dishwasher. down the hall is three ample bedrooms, and a four piece bath with an updated shower. Topped off with an additional parking space in front of your garage and a balcony, perfect for summer BBQ's! All in a well managed complex. A great opportunity to get into the Calgary market and build up some sweat equity! Call today for your own private showing.
Location
Province AB
County Calgary
Area Cal Zone N
Zoning M-C1
Direction NE
Rooms
Basement Partial, Partially Finished, Walk-Out To Grade
Interior
Interior Features Laminate Counters
Heating Forced Air
Cooling None
Flooring Ceramic Tile, Laminate, Linoleum
Fireplaces Number 1
Fireplaces Type Wood Burning
Appliance Dishwasher, Dryer, Electric Stove, Garage Control(s), Refrigerator, Washer, Window Coverings
Laundry In Unit, Lower Level
Exterior
Garage Parking Pad, Single Garage Attached
Garage Spaces 1.0
Garage Description Parking Pad, Single Garage Attached
Fence None
Community Features Playground, Schools Nearby, Shopping Nearby, Walking/Bike Paths
Amenities Available Dog Park, Visitor Parking
Roof Type Asphalt Shingle
Porch Balcony(s)
Total Parking Spaces 2
Building
Lot Description Level
Foundation Poured Concrete
Architectural Style 2 Storey
Level or Stories Two
Structure Type Wood Frame,Wood Siding
Others
HOA Fee Include Common Area Maintenance,Insurance,Reserve Fund Contributions,Snow Removal,Trash
Restrictions Call Lister
Tax ID 82835504
Ownership Private
Pets Description Restrictions
Read Less Info
Want to know what your home might be worth? Contact us for a FREE valuation!

Our team is ready to help you sell your home for the highest possible price ASAP
GET MORE INFORMATION

Agent | License ID: LDKATOCAN






