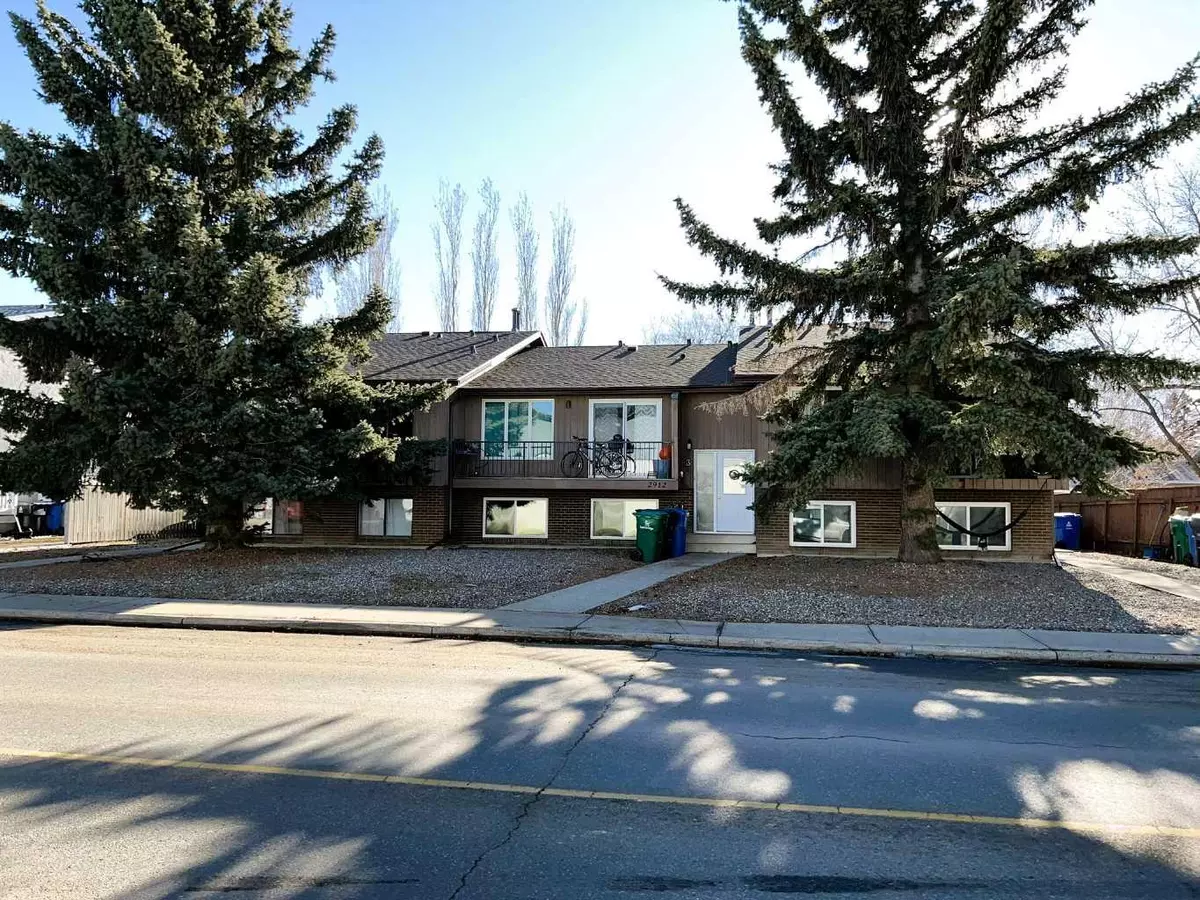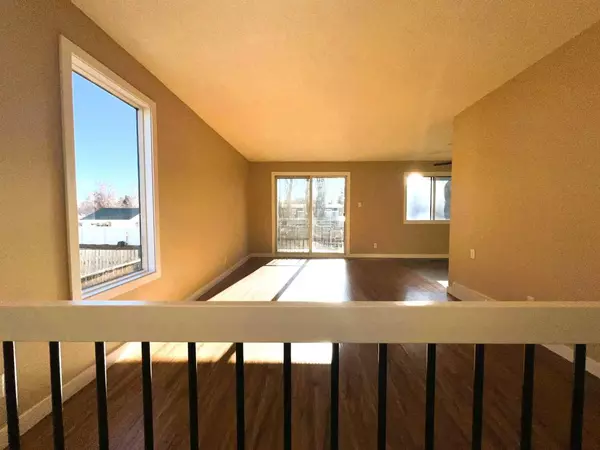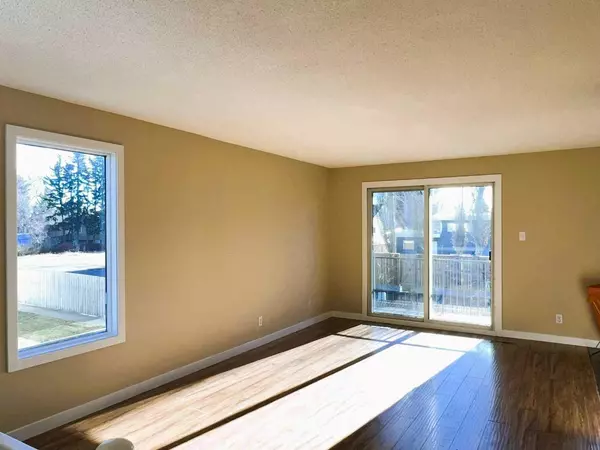$152,500
$155,000
1.6%For more information regarding the value of a property, please contact us for a free consultation.
2 Beds
2 Baths
535 SqFt
SOLD DATE : 02/21/2024
Key Details
Sold Price $152,500
Property Type Townhouse
Sub Type Row/Townhouse
Listing Status Sold
Purchase Type For Sale
Square Footage 535 sqft
Price per Sqft $285
Subdivision Glendale
MLS® Listing ID A2105330
Sold Date 02/21/24
Style Bi-Level
Bedrooms 2
Full Baths 1
Half Baths 1
Condo Fees $134
HOA Fees $134/mo
HOA Y/N 1
Originating Board Lethbridge and District
Year Built 1978
Annual Tax Amount $1,503
Tax Year 2023
Lot Size 9,997 Sqft
Acres 0.23
Property Description
Just a few steps from Dieppe Blvd and a short walk to Henderson Lake, this cozy condo is an ideal south facing unit in a quiet 6 unit complex. The main floor of this fully developed bilevel features a spacious kitchen/living/dining area, a 2 piece bath with laundry, and a nice sunny south deck. The lower level has 2 bedrooms with nice big windows, a 4 piece bath, and extra storage rooms. Nicely upgraded with new interior doors, railings, paint and carpet. The grounds are maintenance free, landscaped with mature trees, and fenced. This unit comes with 2 parking stalls with plug ins just outside your door. Offered with the fridge, stove, dishwasher, and microwave hood fan, it is “move in ready”
Location
Province AB
County Lethbridge
Zoning R-75
Direction S
Rooms
Basement Finished, Full
Interior
Interior Features Ceiling Fan(s), Open Floorplan
Heating Forced Air, Natural Gas
Cooling None
Flooring Carpet, Laminate, Tile
Appliance Dishwasher, Electric Stove, Microwave Hood Fan, Refrigerator
Laundry Main Level
Exterior
Garage Off Street, Plug-In, See Remarks
Garage Description Off Street, Plug-In, See Remarks
Fence Fenced
Community Features Lake, Park, Schools Nearby, Walking/Bike Paths
Utilities Available Cable Available
Amenities Available Parking
Roof Type Asphalt Shingle
Porch Deck
Total Parking Spaces 2
Building
Lot Description Landscaped
Foundation Poured Concrete
Sewer Public Sewer
Water Public
Architectural Style Bi-Level
Level or Stories Bi-Level
Structure Type Aluminum Siding ,Brick,Cedar
Others
HOA Fee Include Common Area Maintenance,Insurance,Reserve Fund Contributions
Restrictions Pet Restrictions or Board approval Required
Tax ID 83387206
Ownership Registered Interest
Pets Description Restrictions
Read Less Info
Want to know what your home might be worth? Contact us for a FREE valuation!

Our team is ready to help you sell your home for the highest possible price ASAP
GET MORE INFORMATION

Agent | License ID: LDKATOCAN






